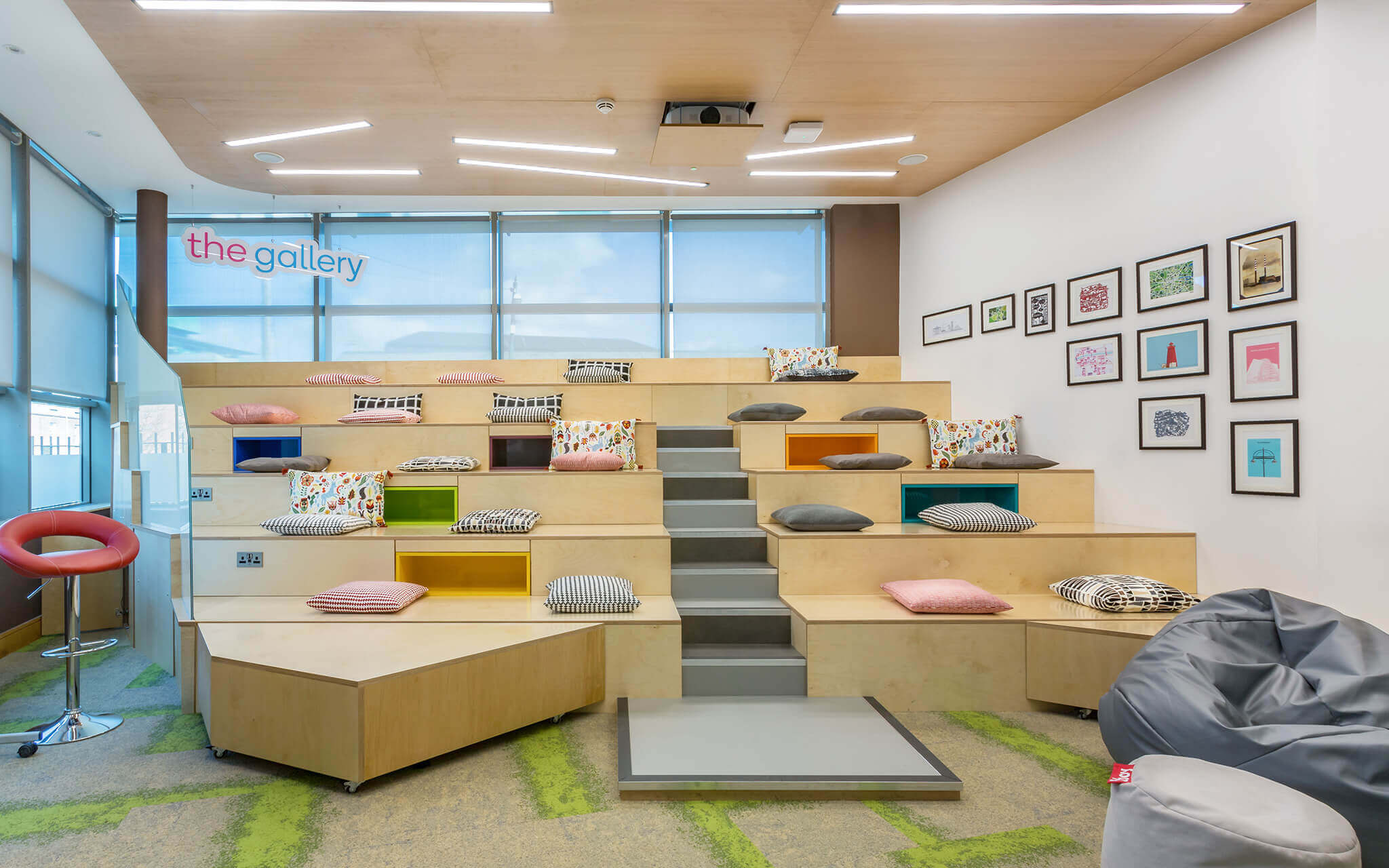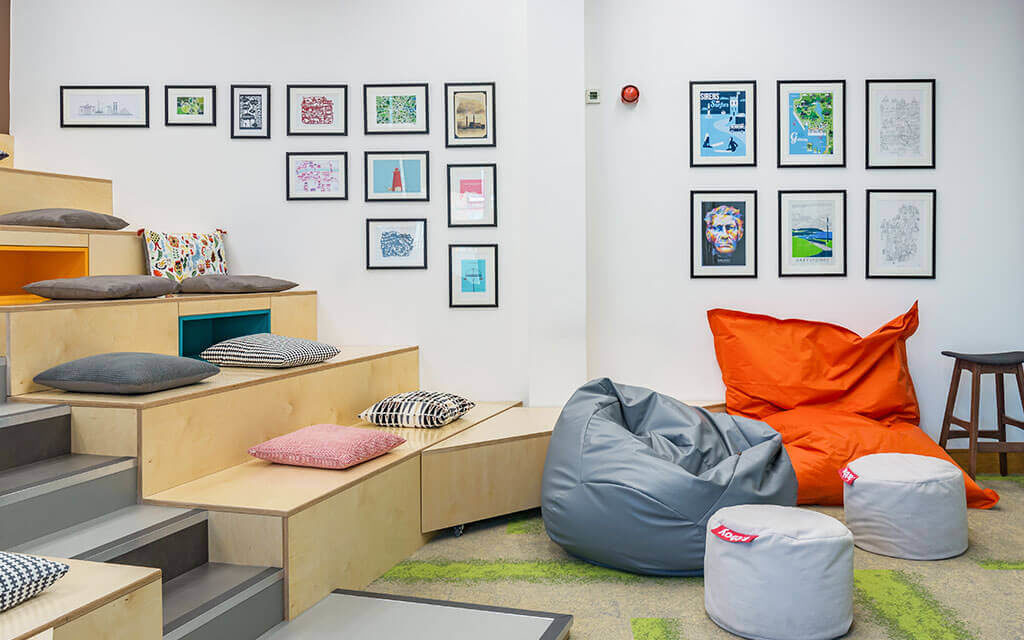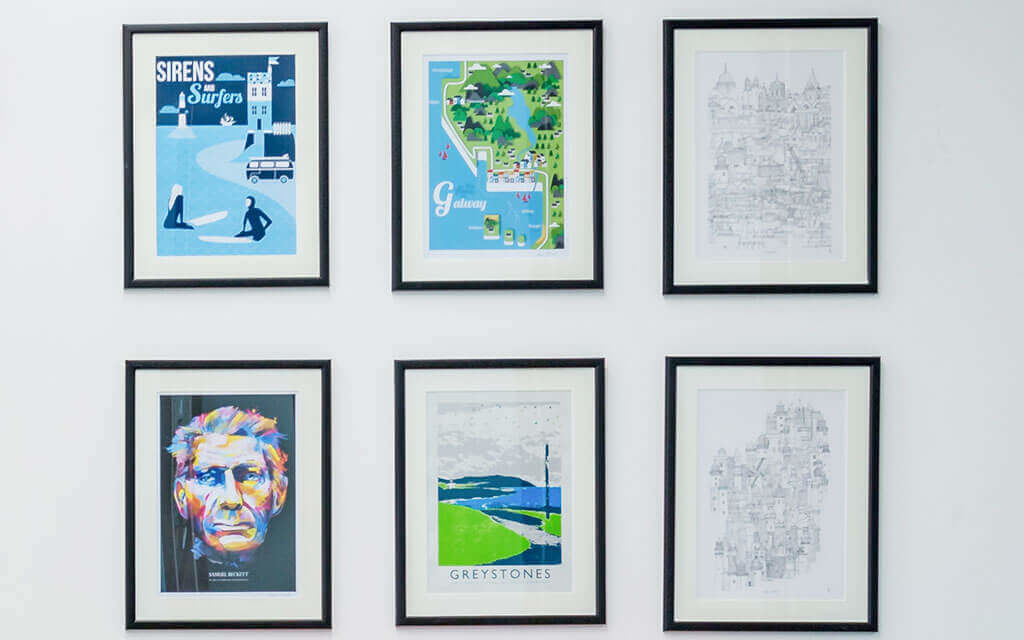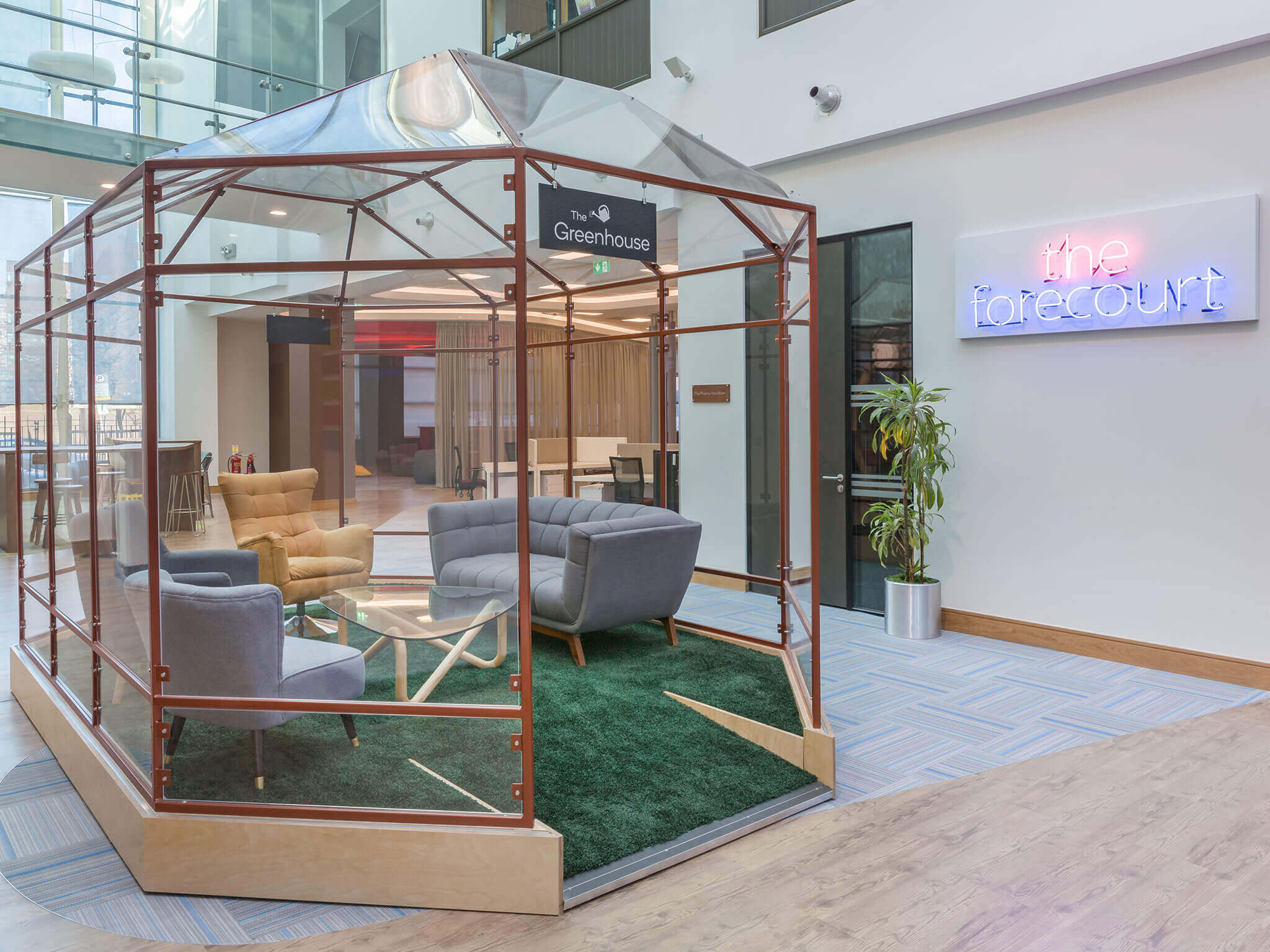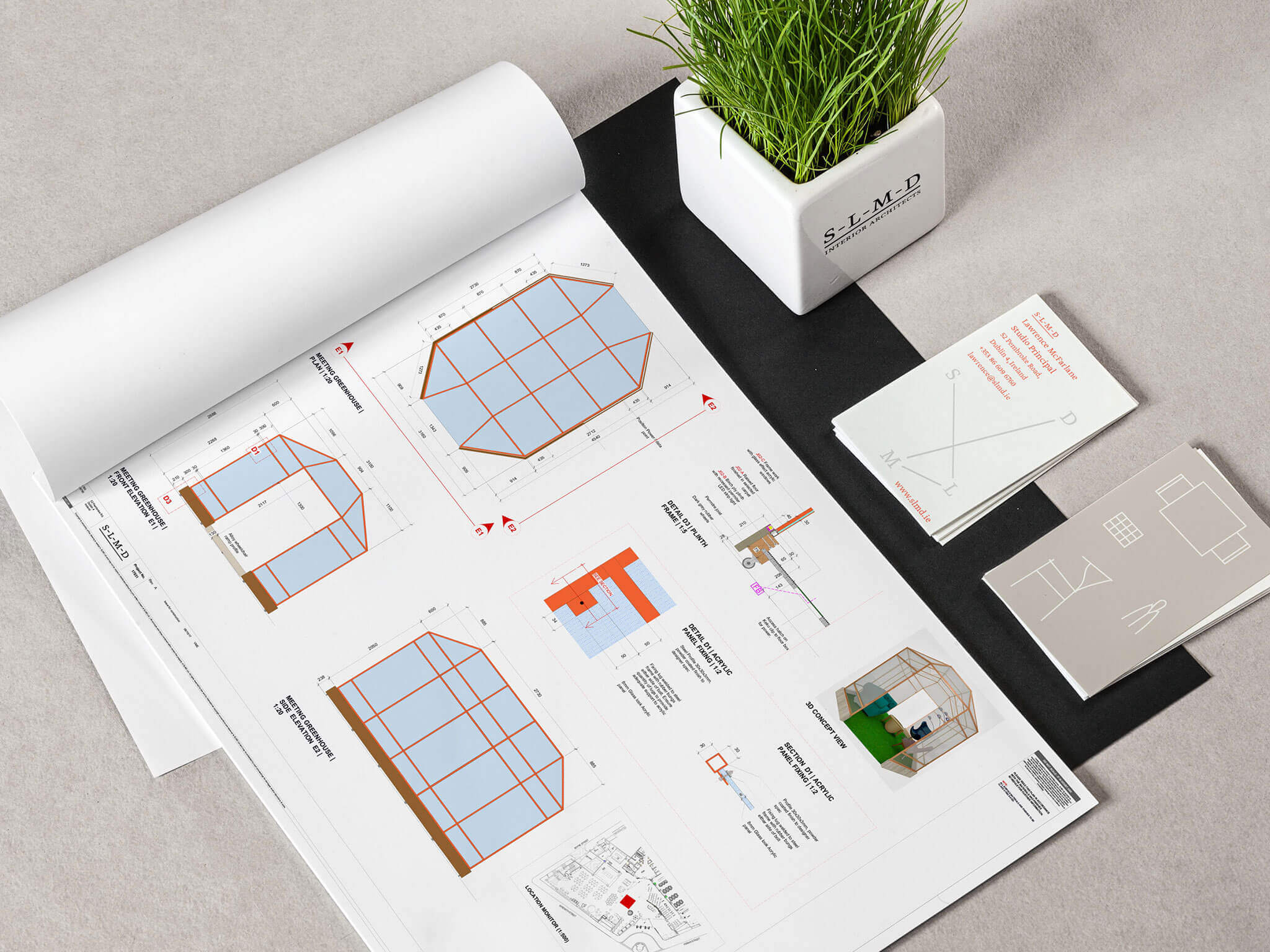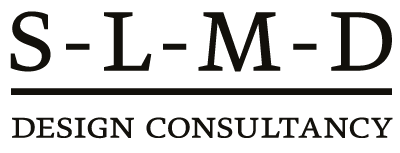Over 90,000 Sq Ft | 4 Separate Projects – Multiple Buildings | Financial Sector | Ireland
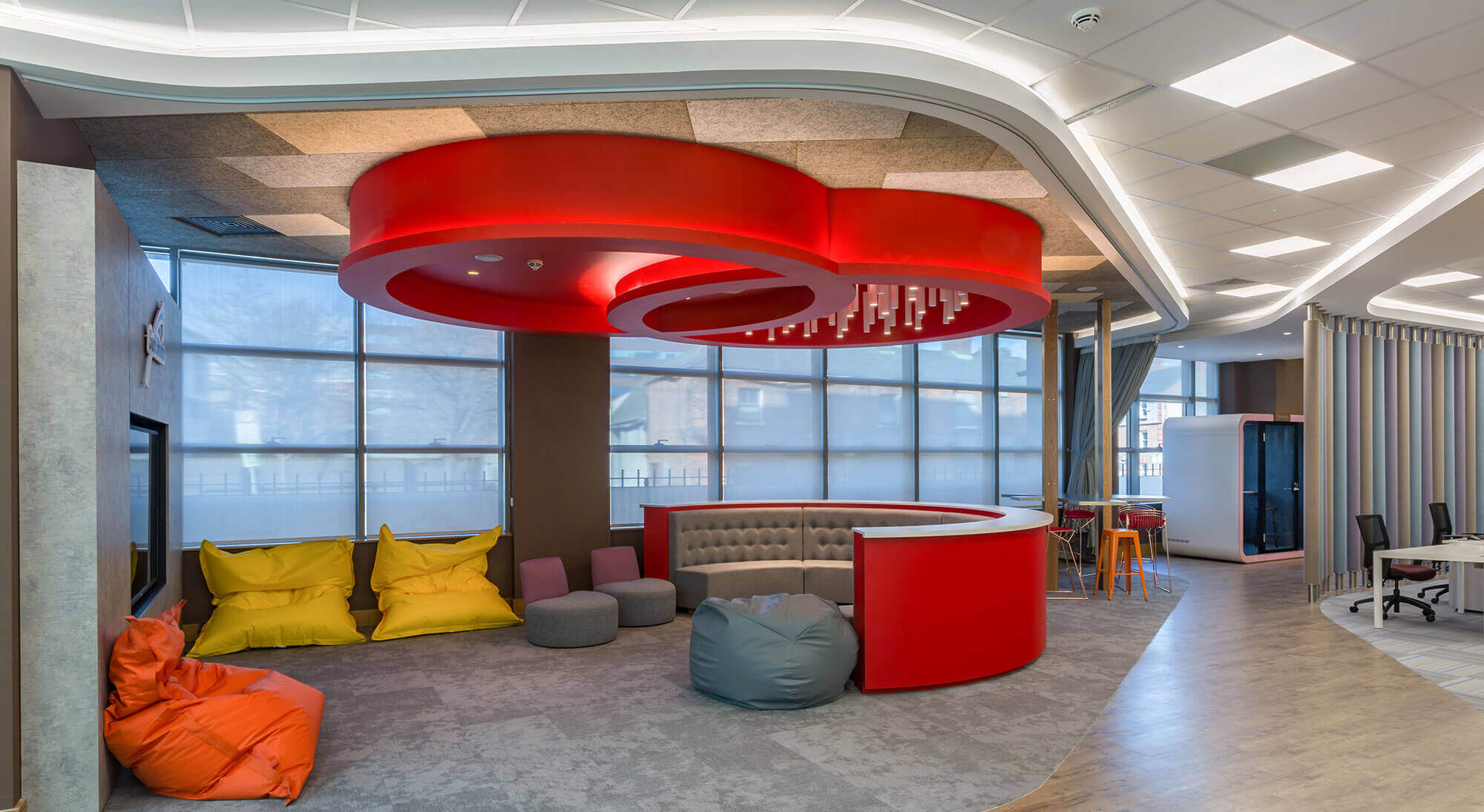
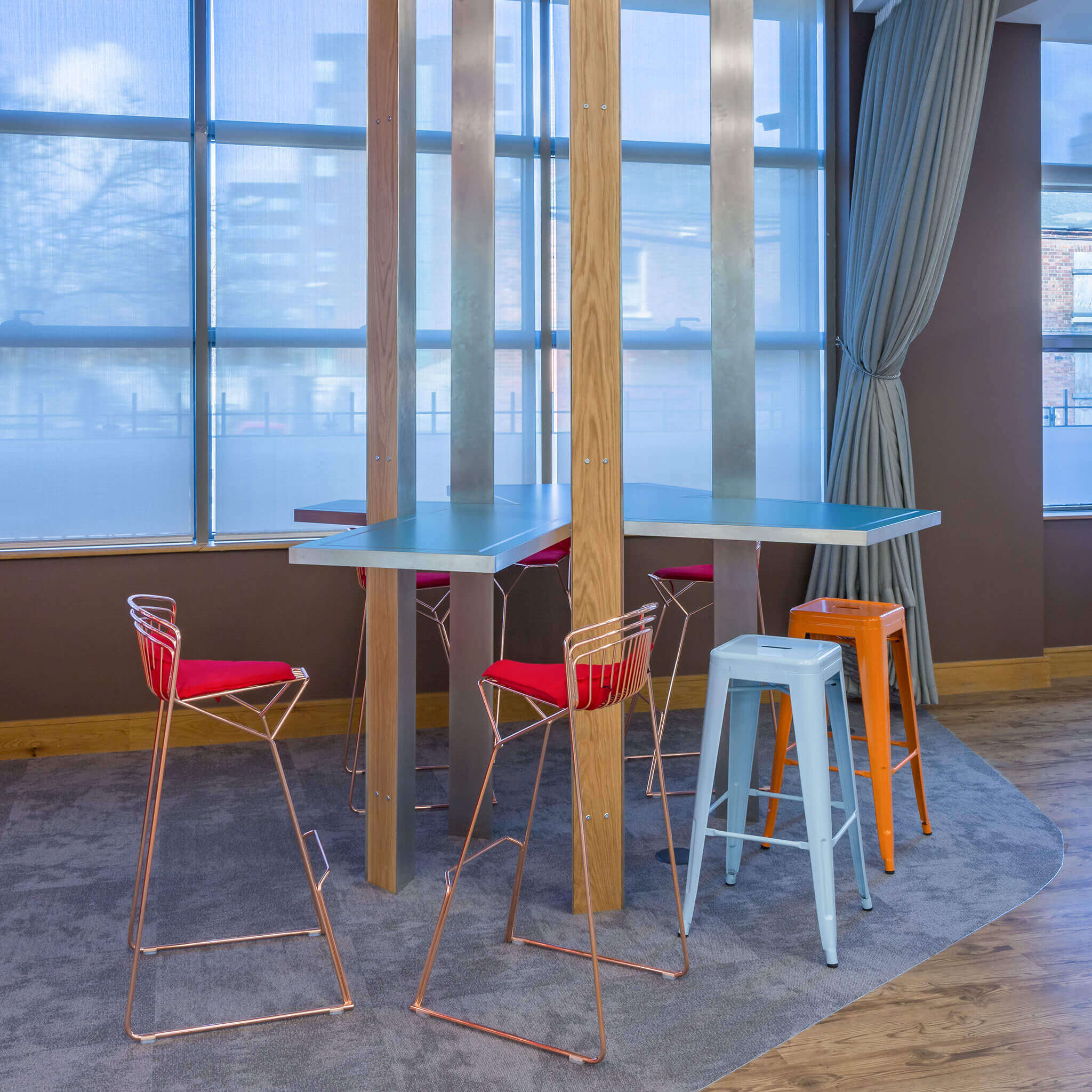
We had already completed 3 separate projects for this financial services client including a fast track refurbishment project for their I.T department and the design/relocation strategy for a reshuffle of over 800 staff in a live building environment across 5 floors when we were approached again to design their European Innovation Hub.
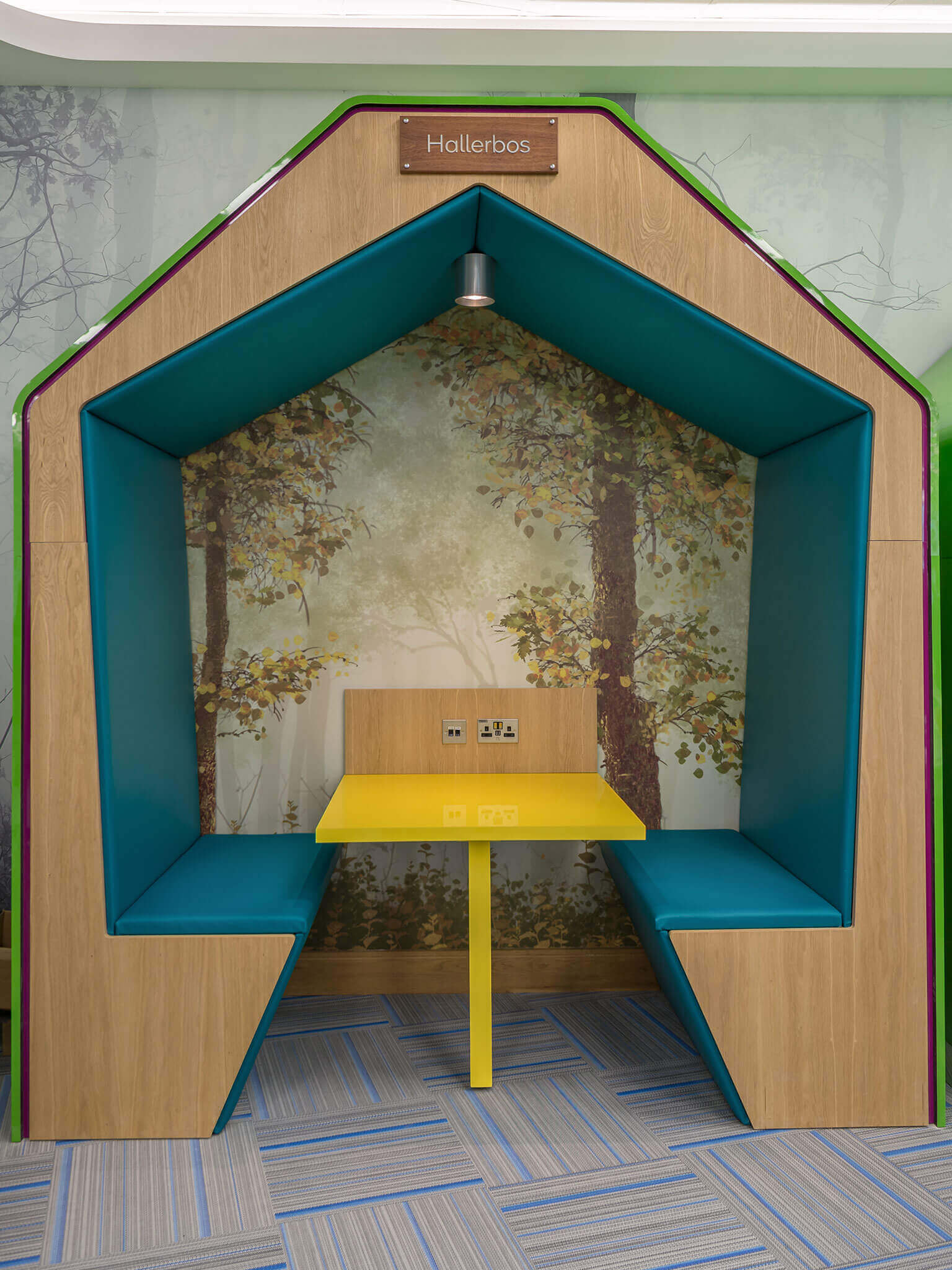
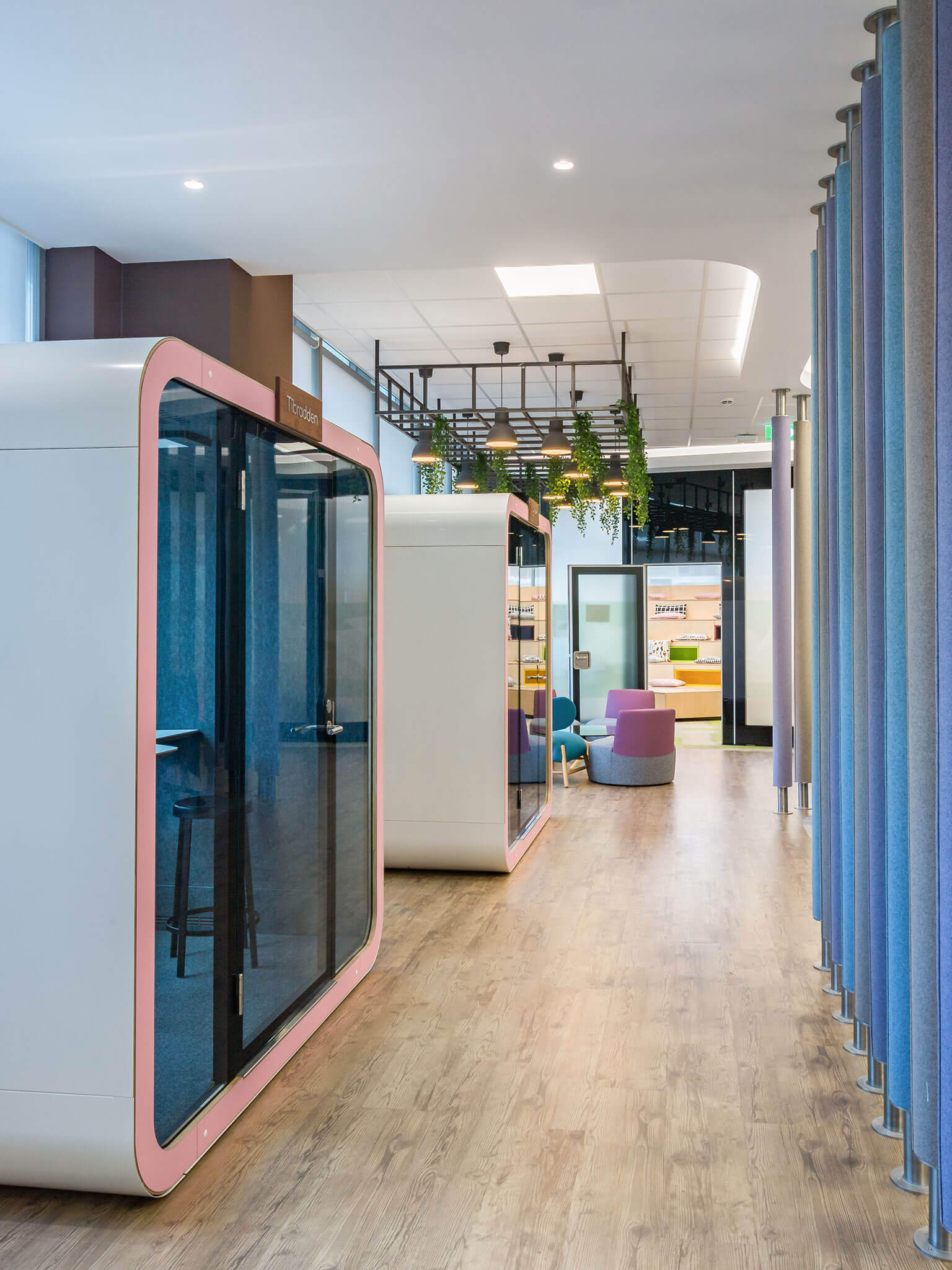
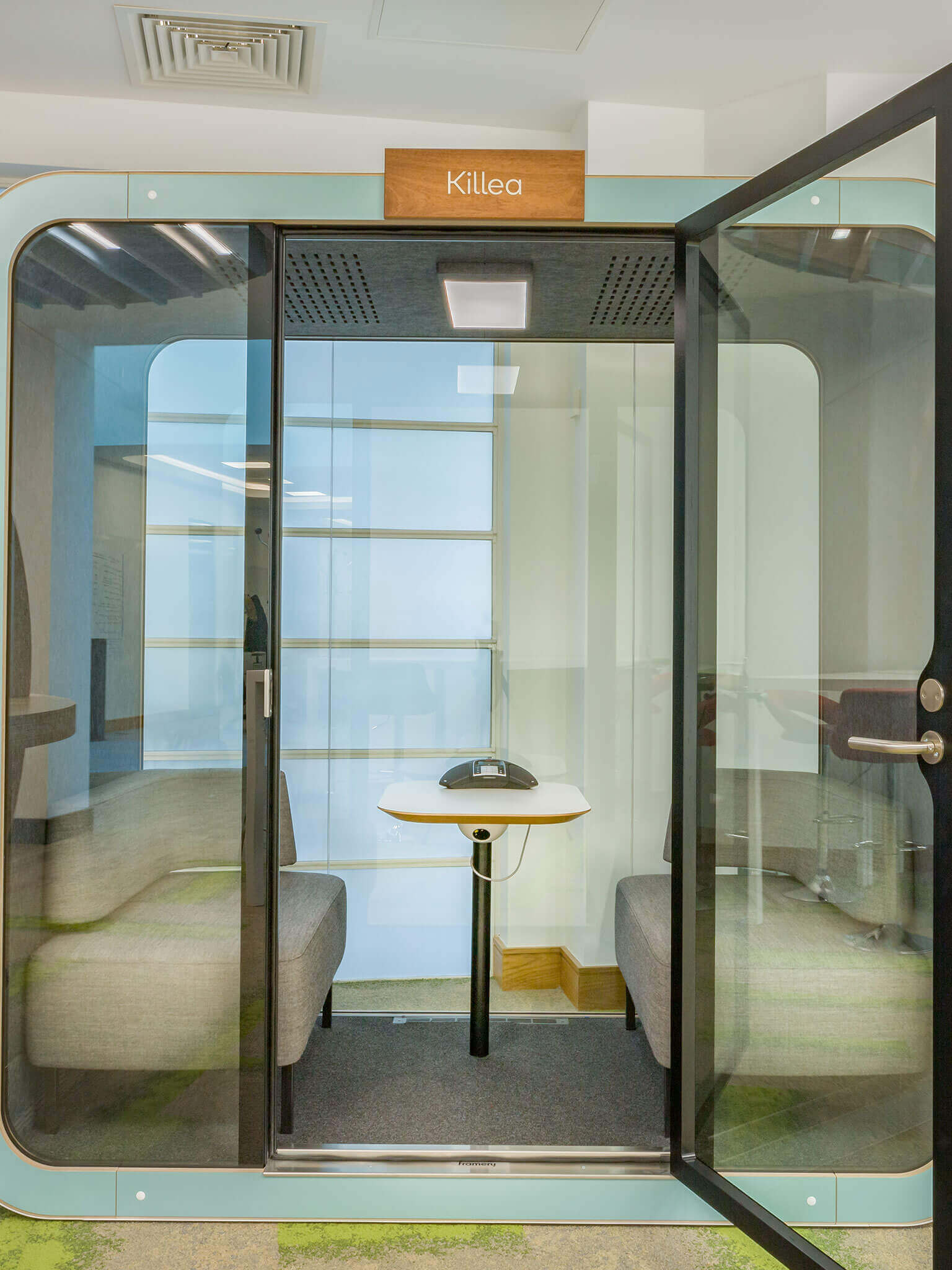
This was the proverbial “cherry on the cake” a best in class innovation and collaboration zone that would draw staff from the far corners of their building to connect, discuss, collaborate and develop ideas in an environment that empowered blue sky thinking.
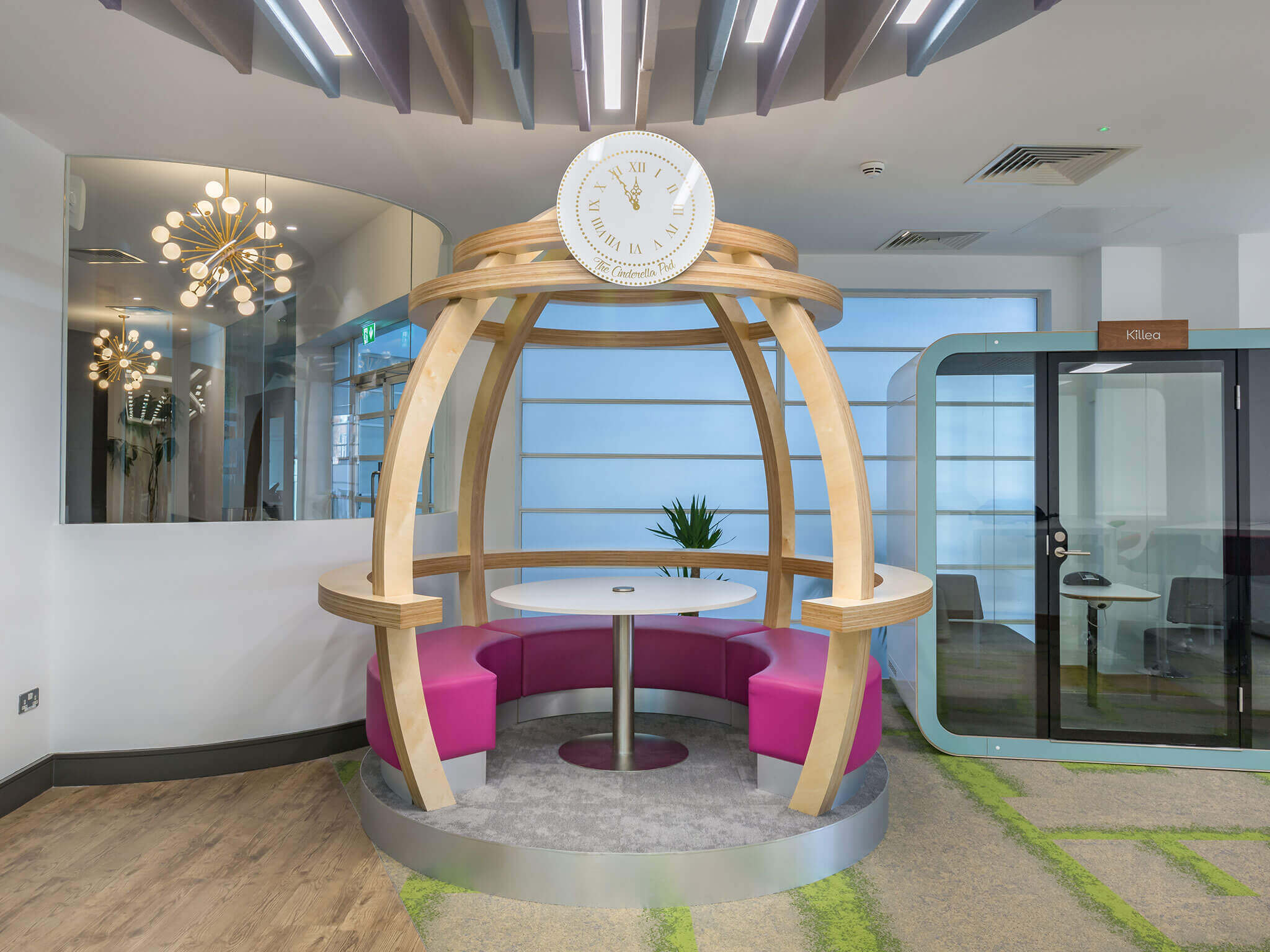
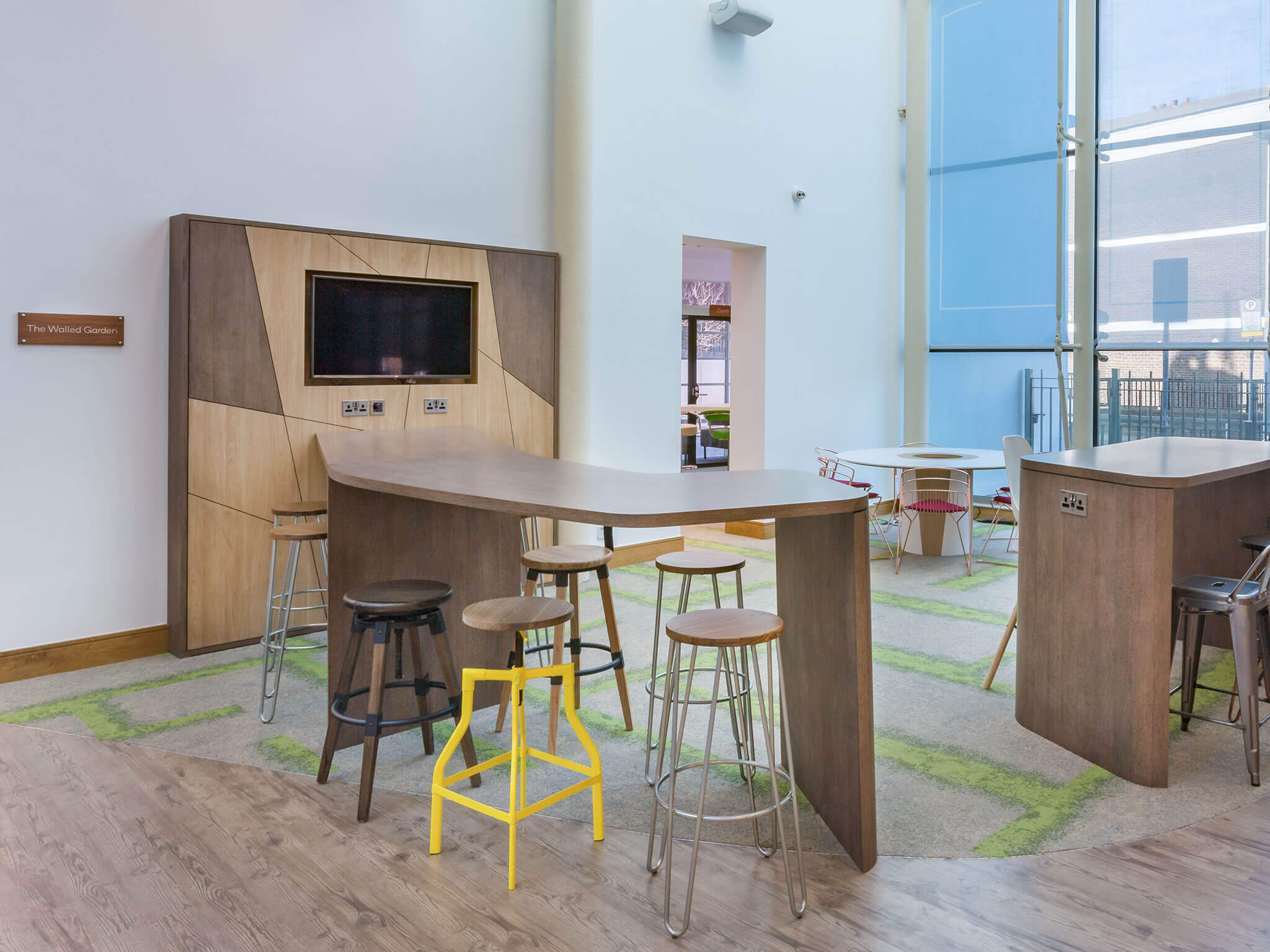
We immediately set out to employ a biophilic design strategy, to bring the outside in. From the moss inspired carpet tiles to the woodland graphic backdrops with garden styled meeting spaces to the cloud shaped suspended light fittings draped across the 5 storey atrium, our design brought nature and harmony to the front face of a facility that also harnessed high end technology and comms.
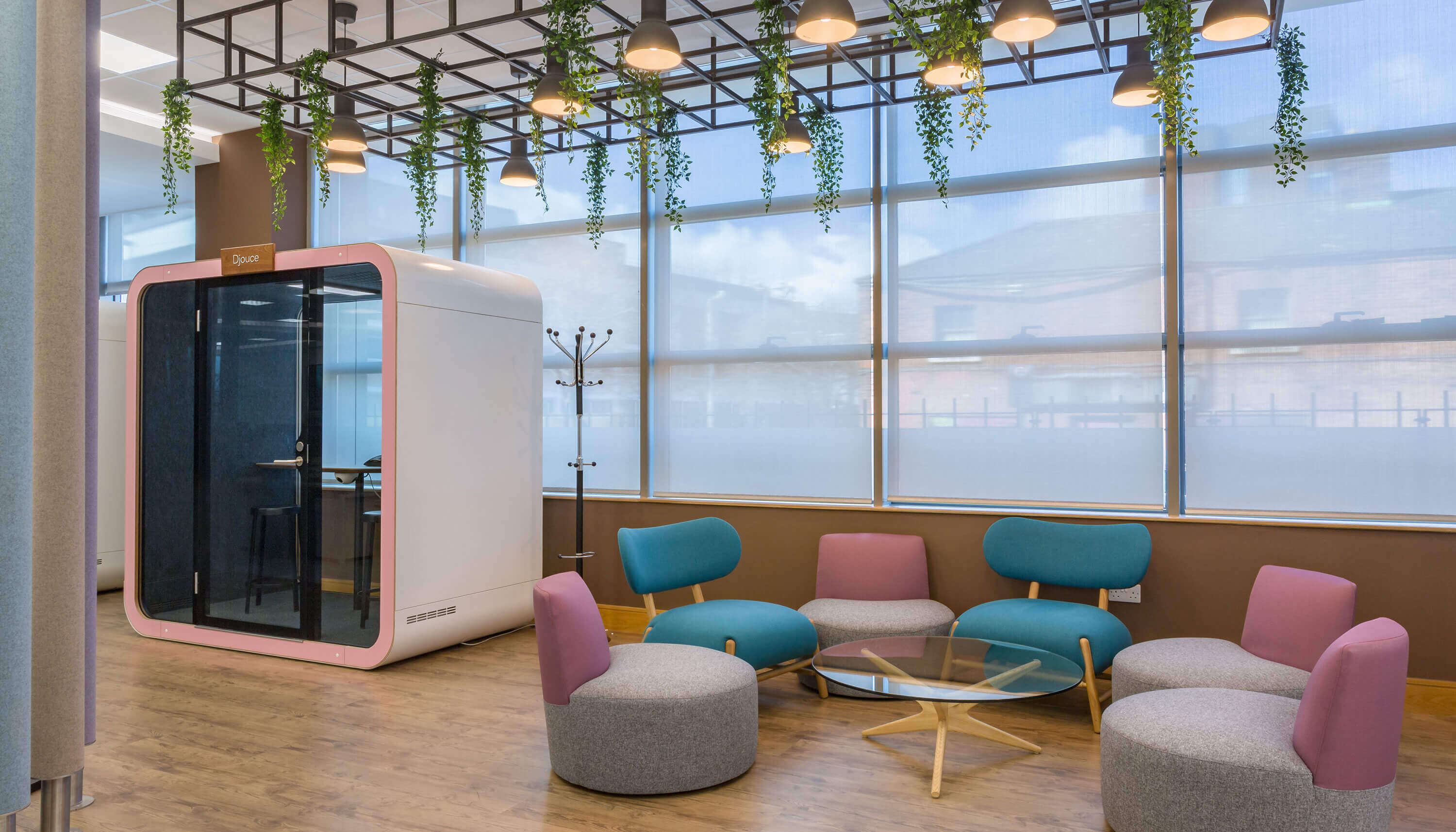
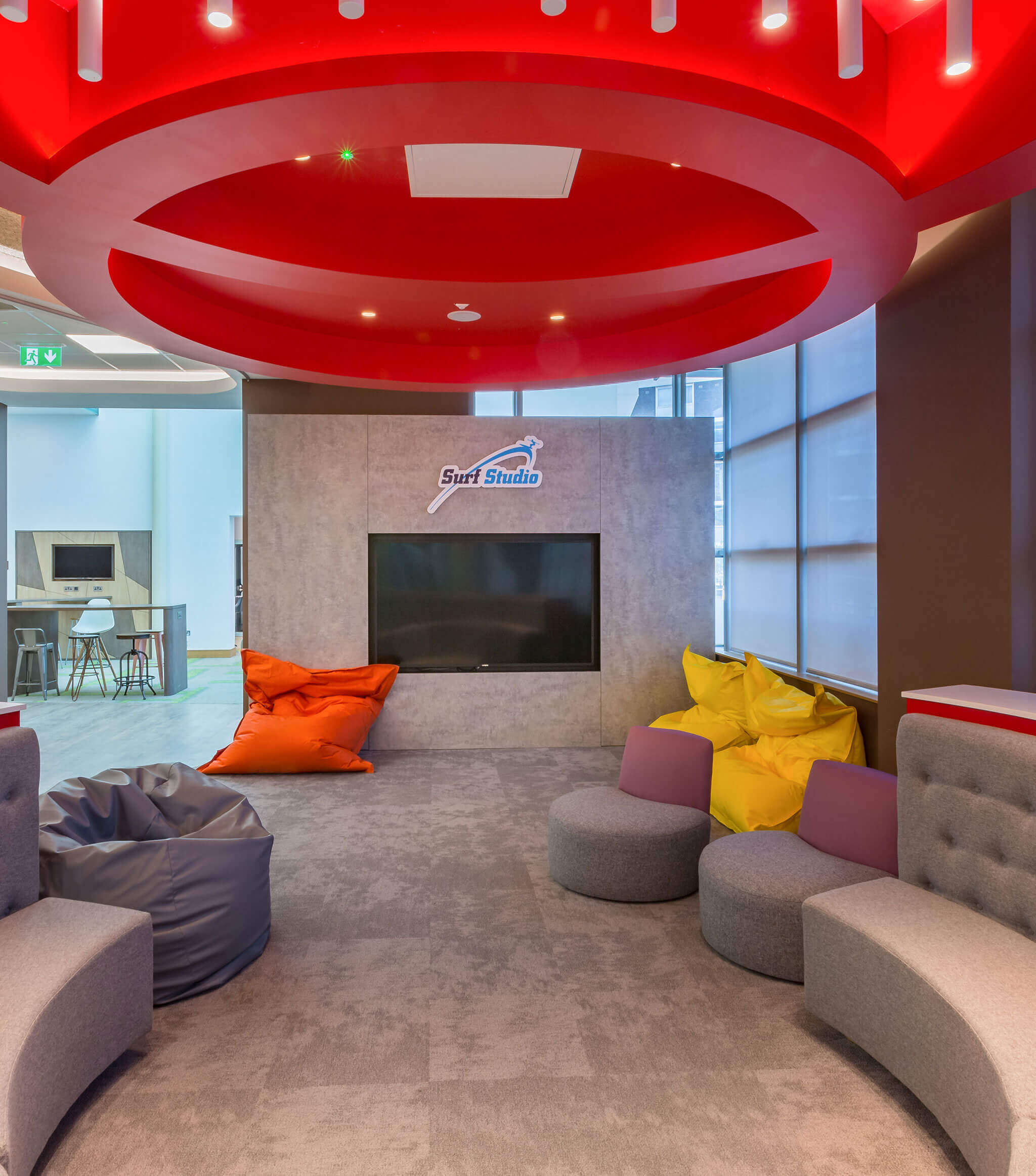
A wall sized multiscreen townhall presentation space, a curtained scrum area with presentation bar, a bleacher gallery with retractable AV equipment, interface bar for mobile device testing and good old fashioned private meeting rooms, the list of collaboration resources available was expansive.
