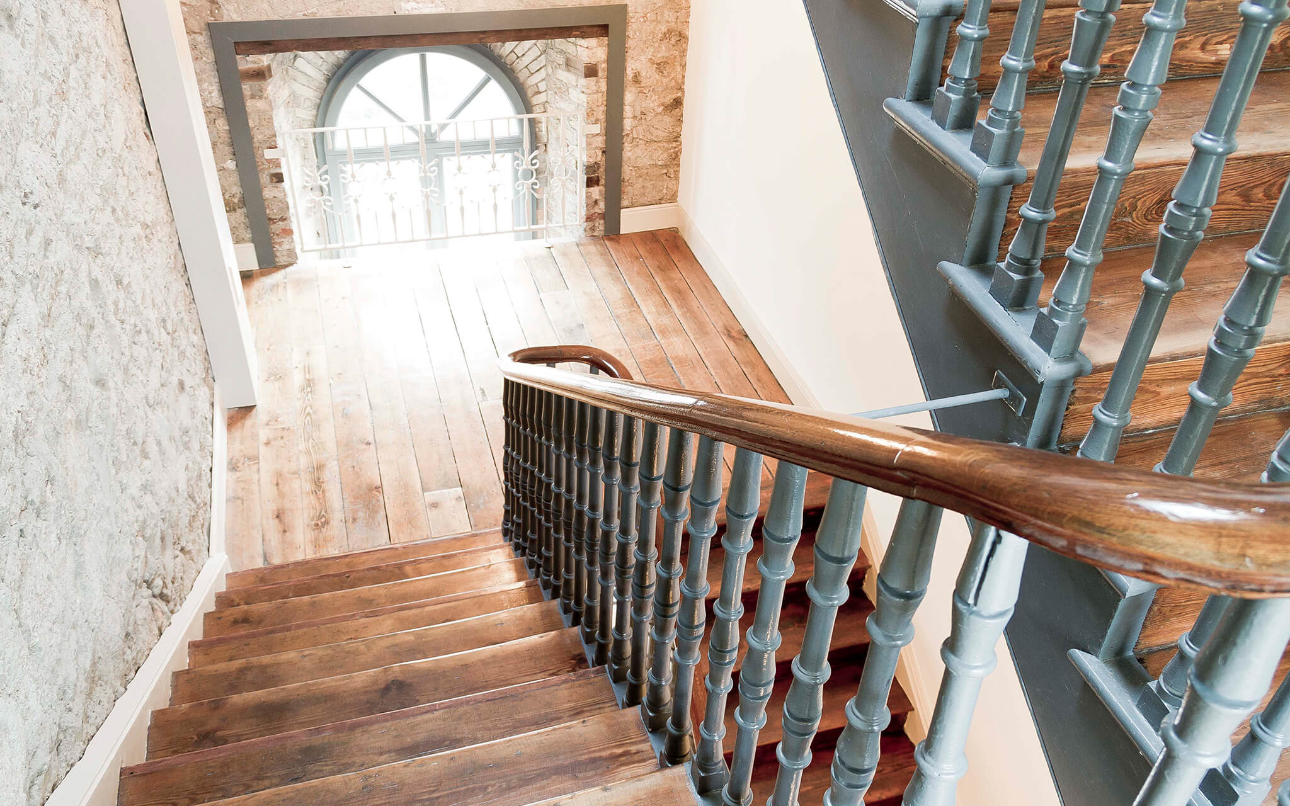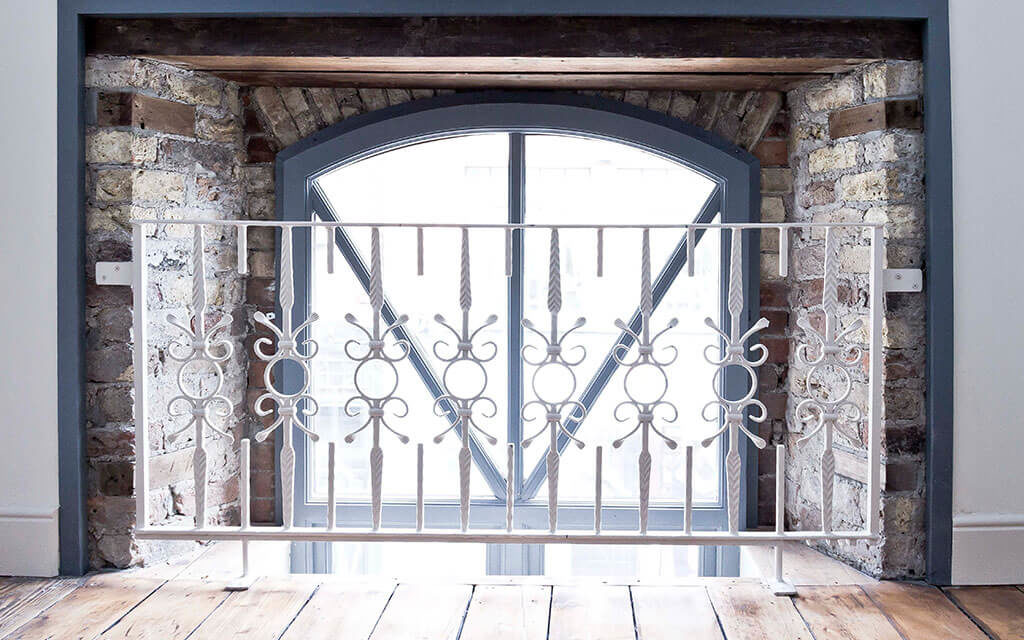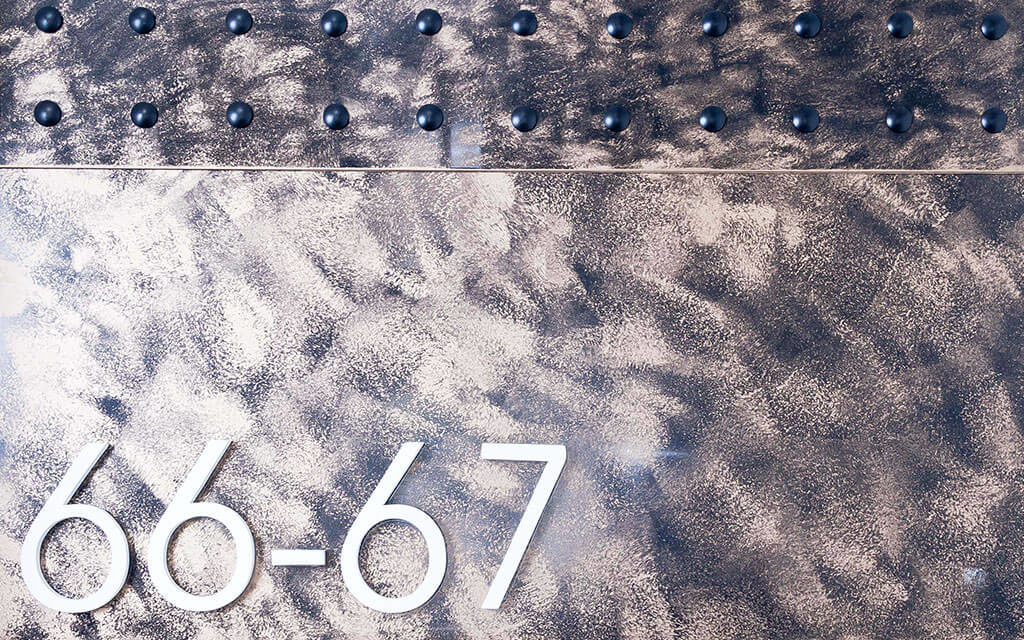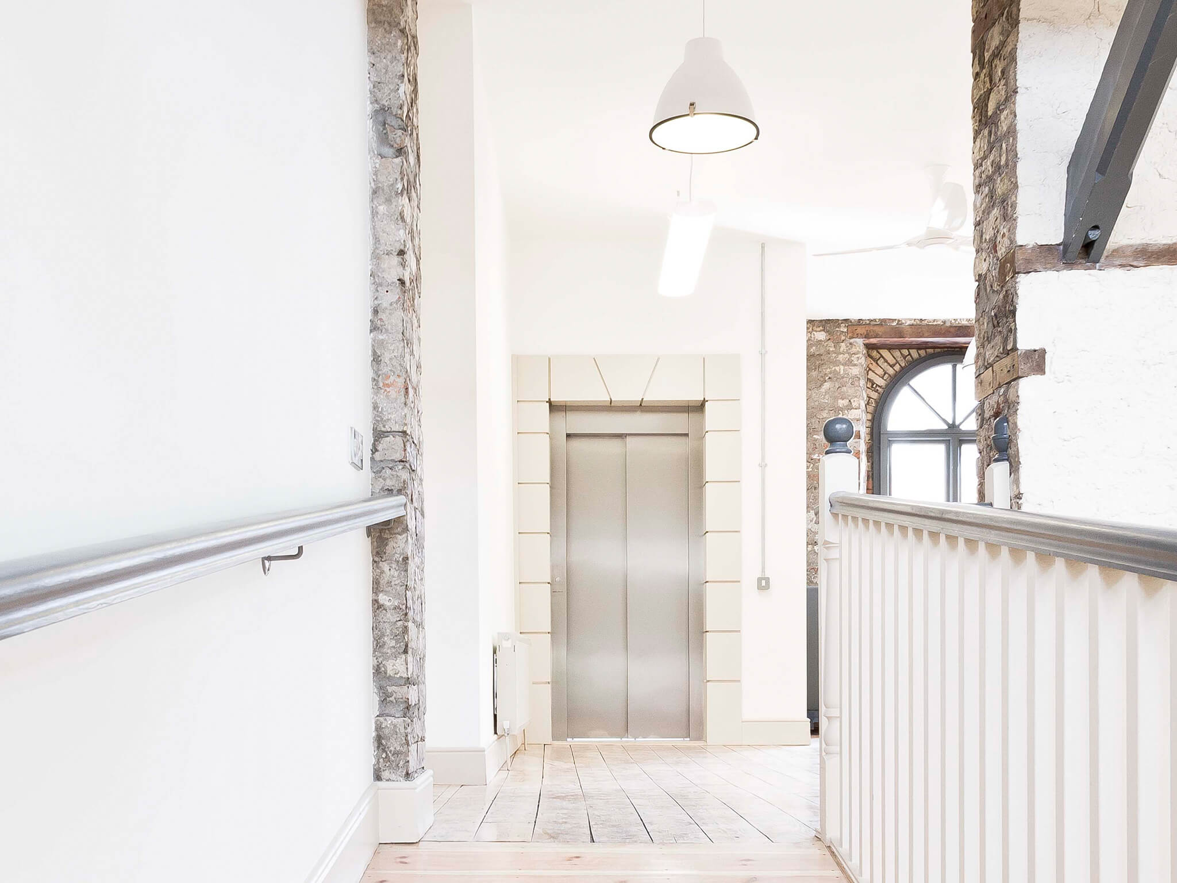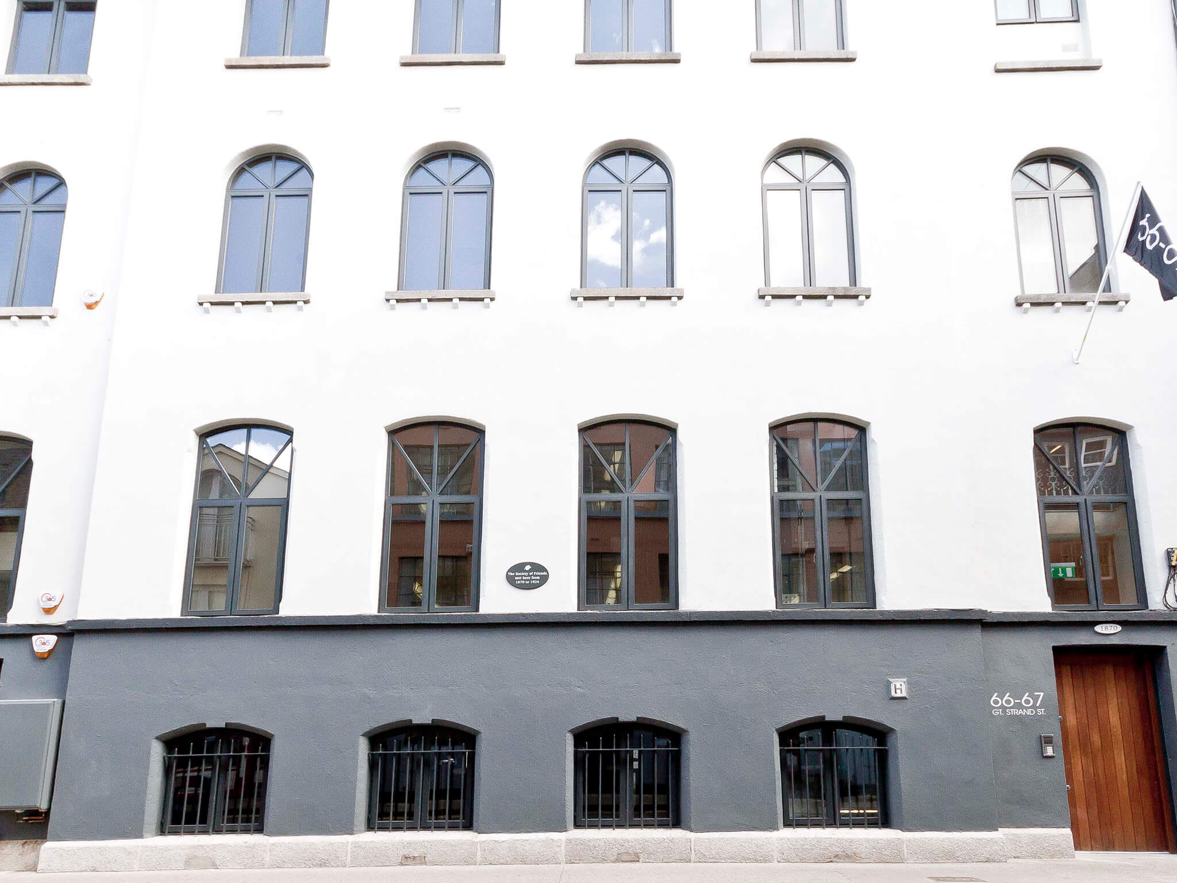9,200 Sq Ft | Landlord Works | Restoration of Period Building | Ireland
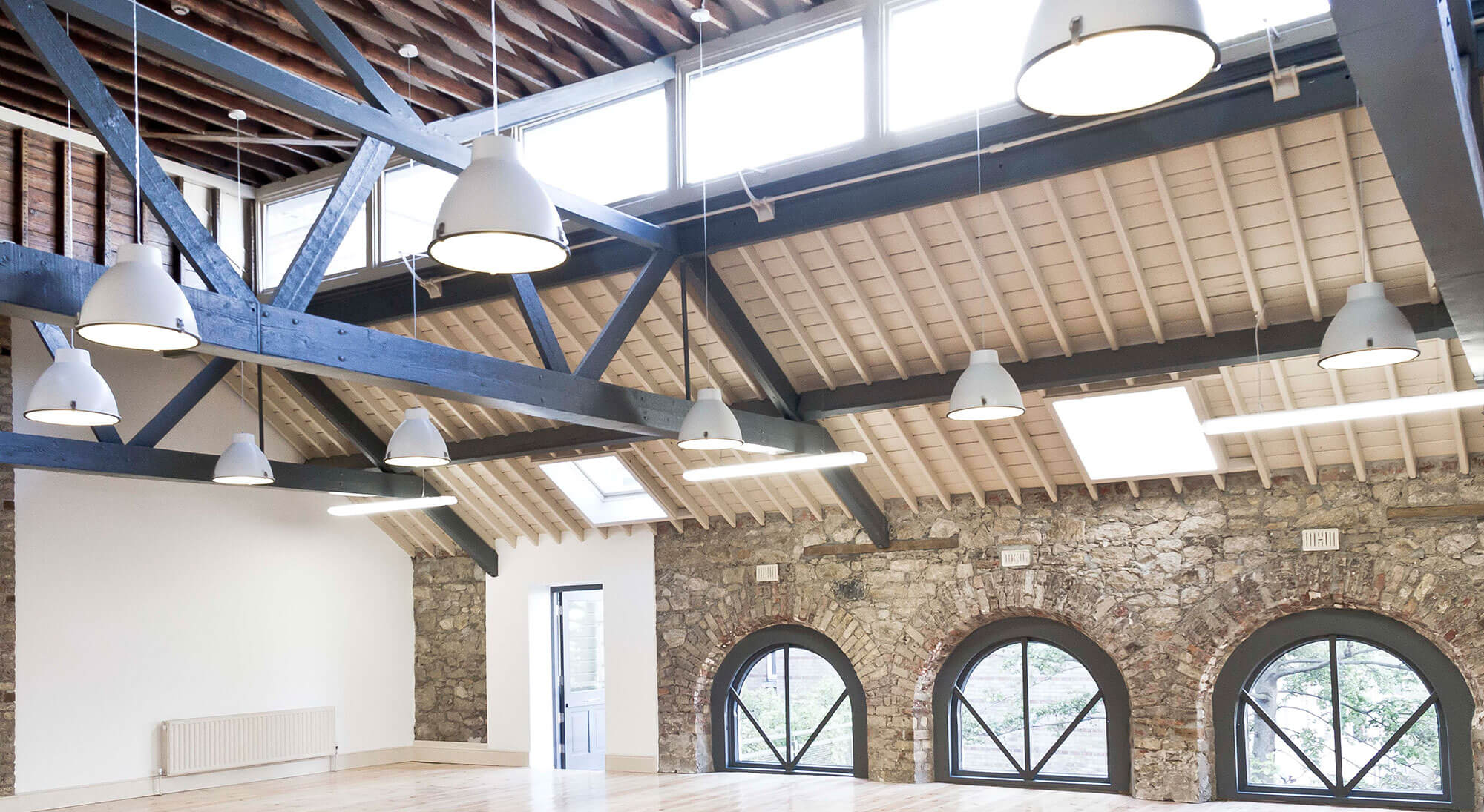
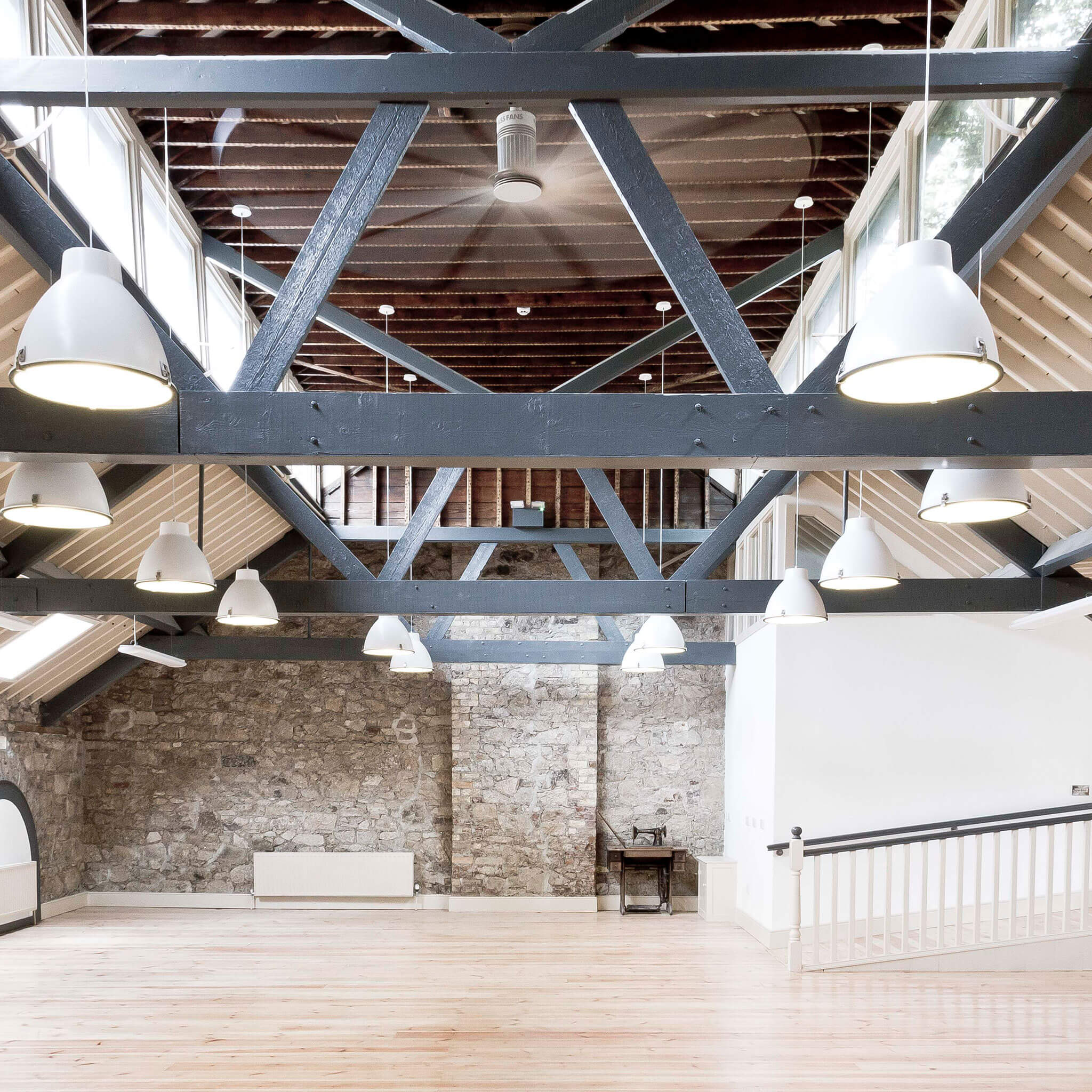
An 1860’s Quaker building in the heart of Dublin’s Italian quarter designed by the same practice as Dublin’s prestigious Shelbourne Hotel was always going to be a project we jumped out of our seats for. We sought to maintain as much of the original structure and finish as possible whilst employing a greyscale colour scheme to accentuate the buildings architectural details.
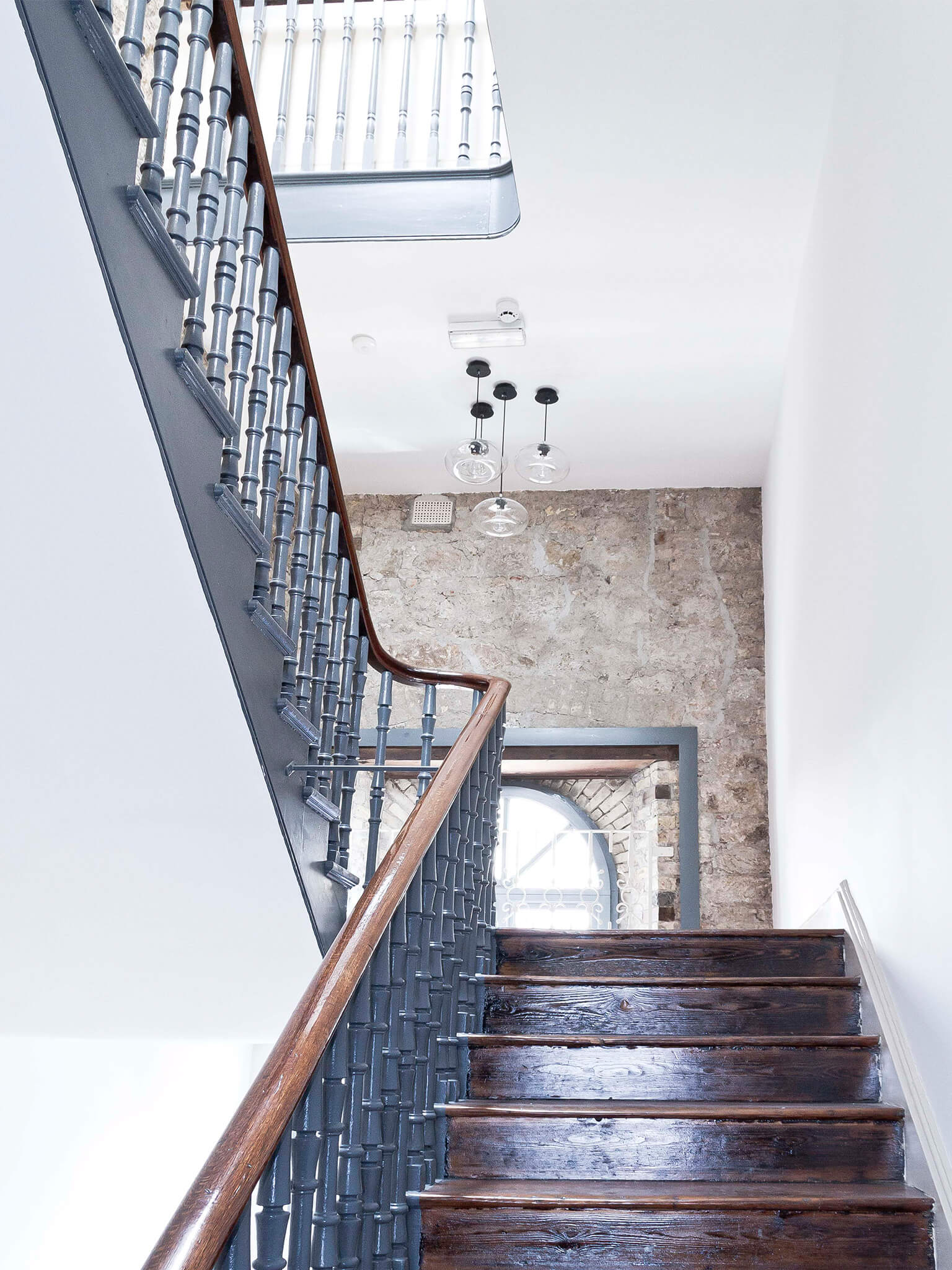
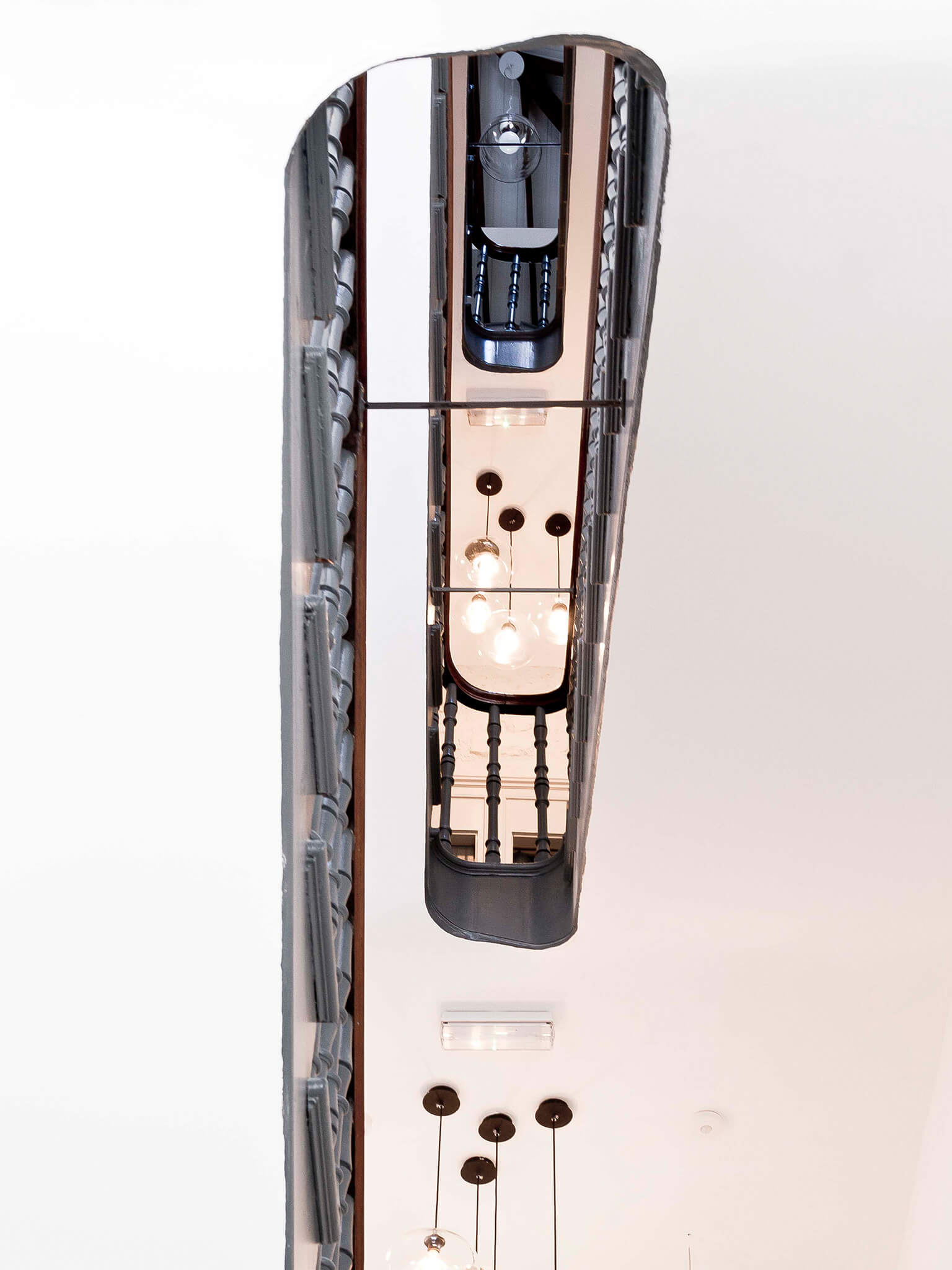
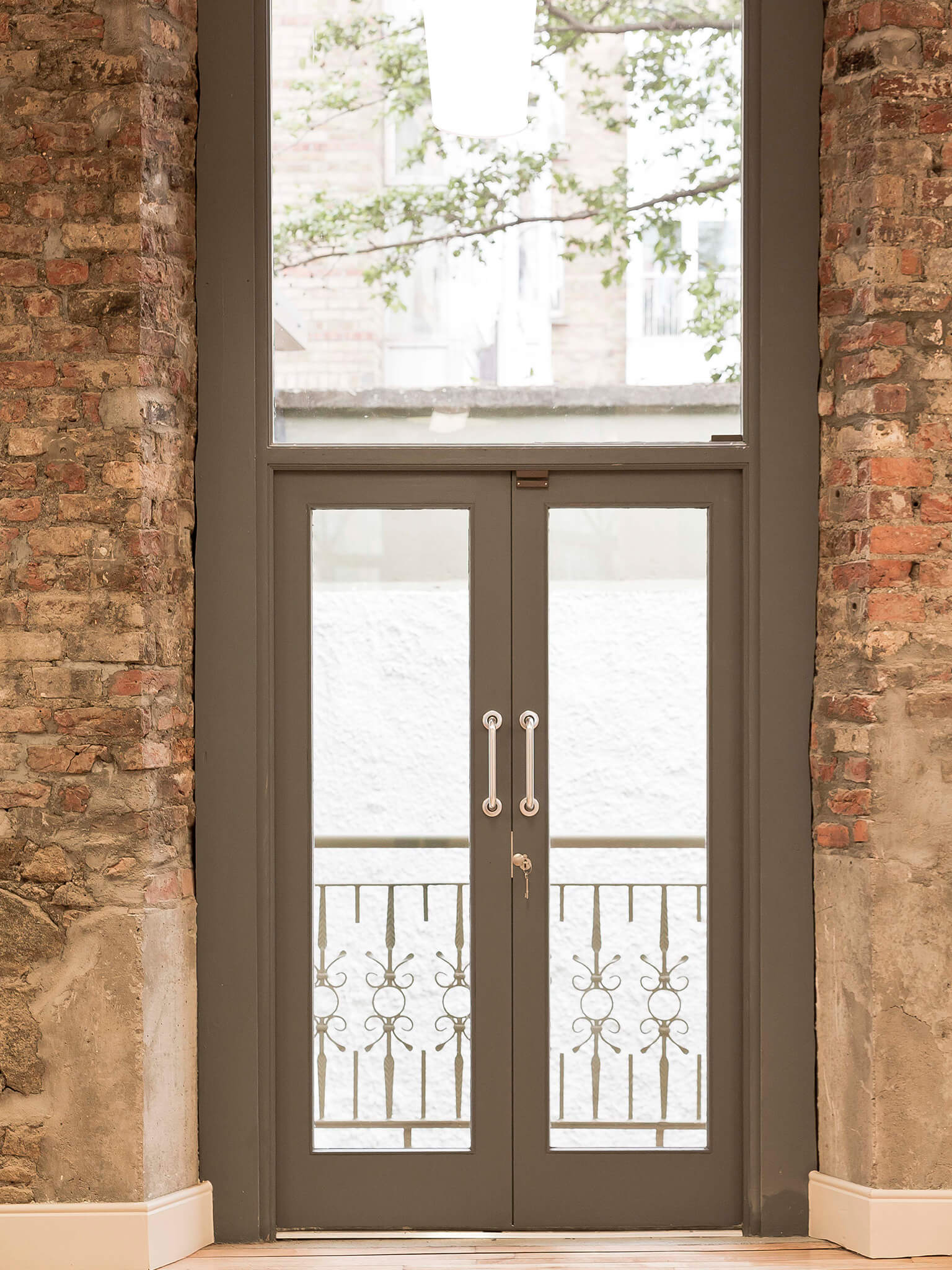
Decorative wrought iron balustrades, granite slab floors and moulded timber handrails were all carefully and painstakingly restored. Gypsum wall boarding was used to frame the more attractive sections of brickwork and the ceiling structures were left exposed, broken only by the introduction of industrial style lighting.
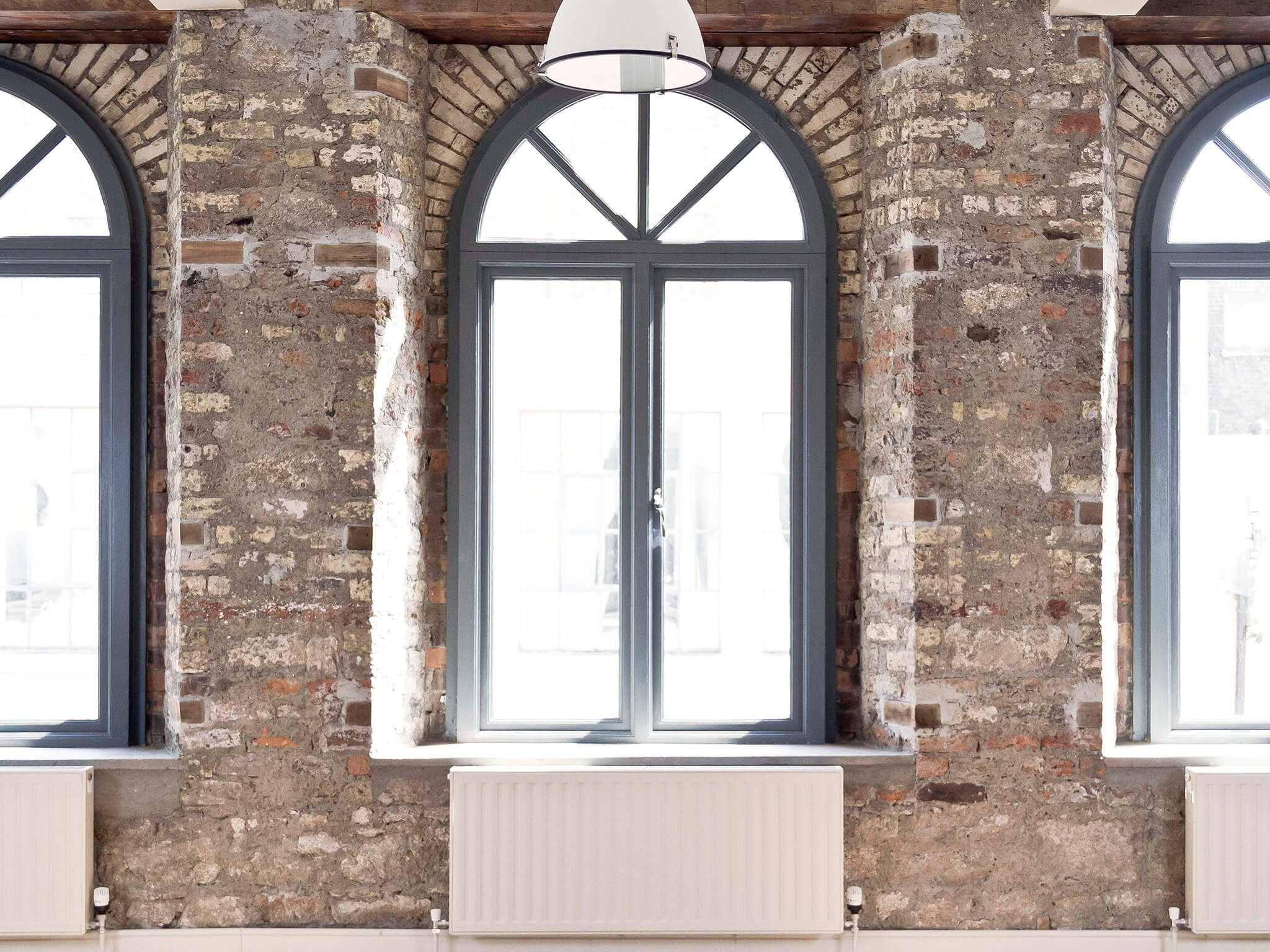
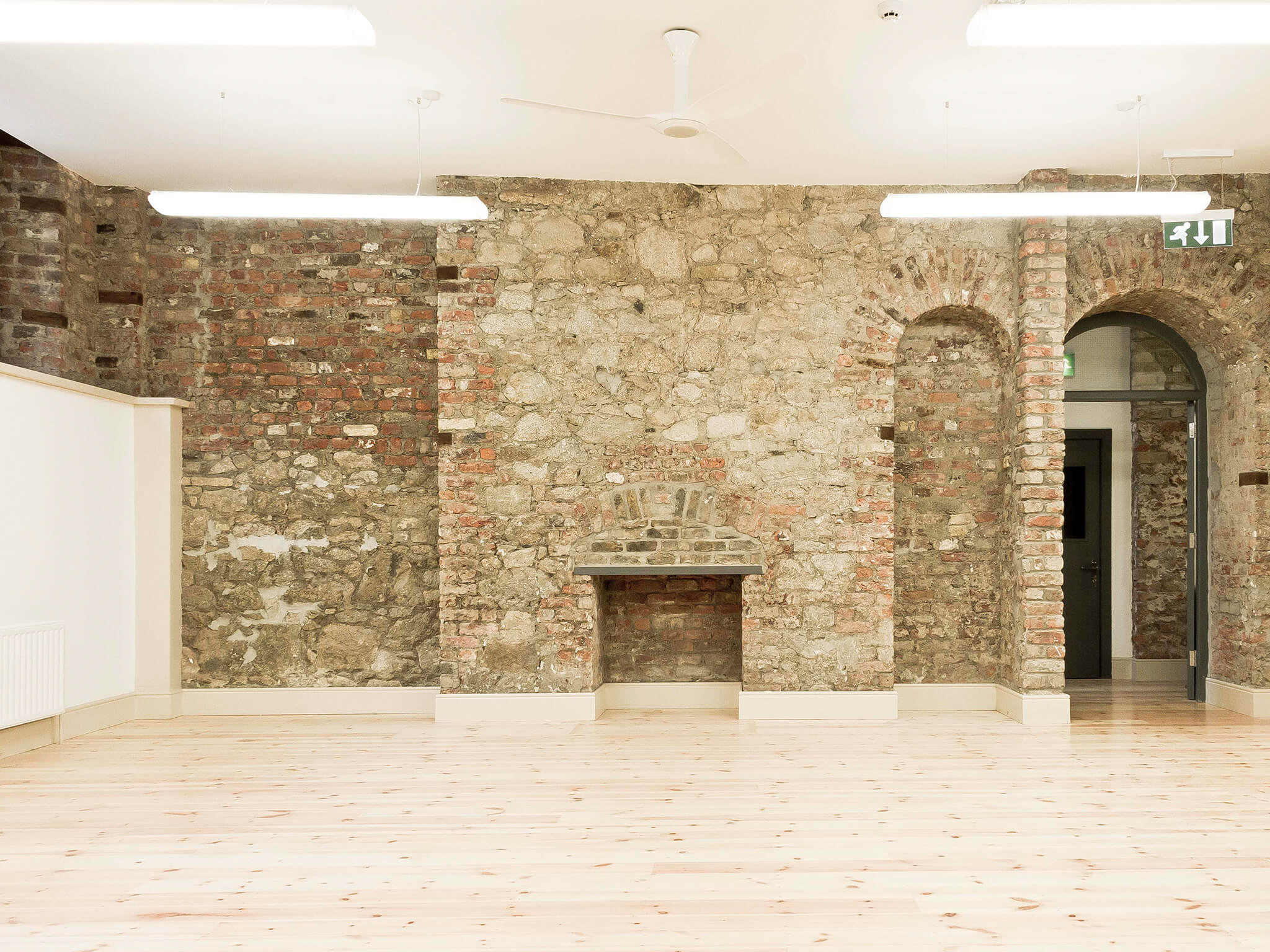
The final product was something very unique to Dublin’s commercial office market and was quickly acquired by global artisan e-commerce company Etsy.
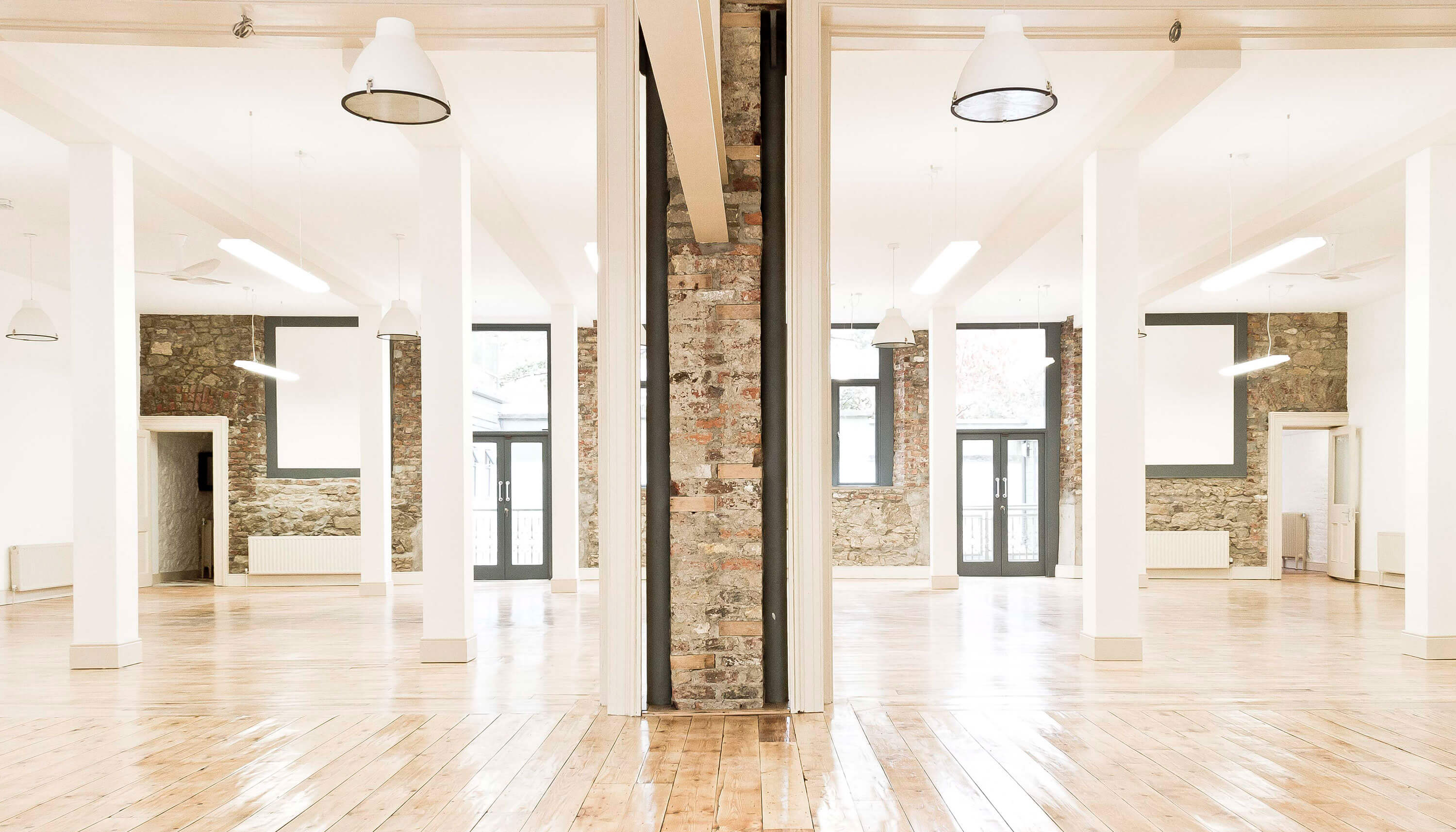
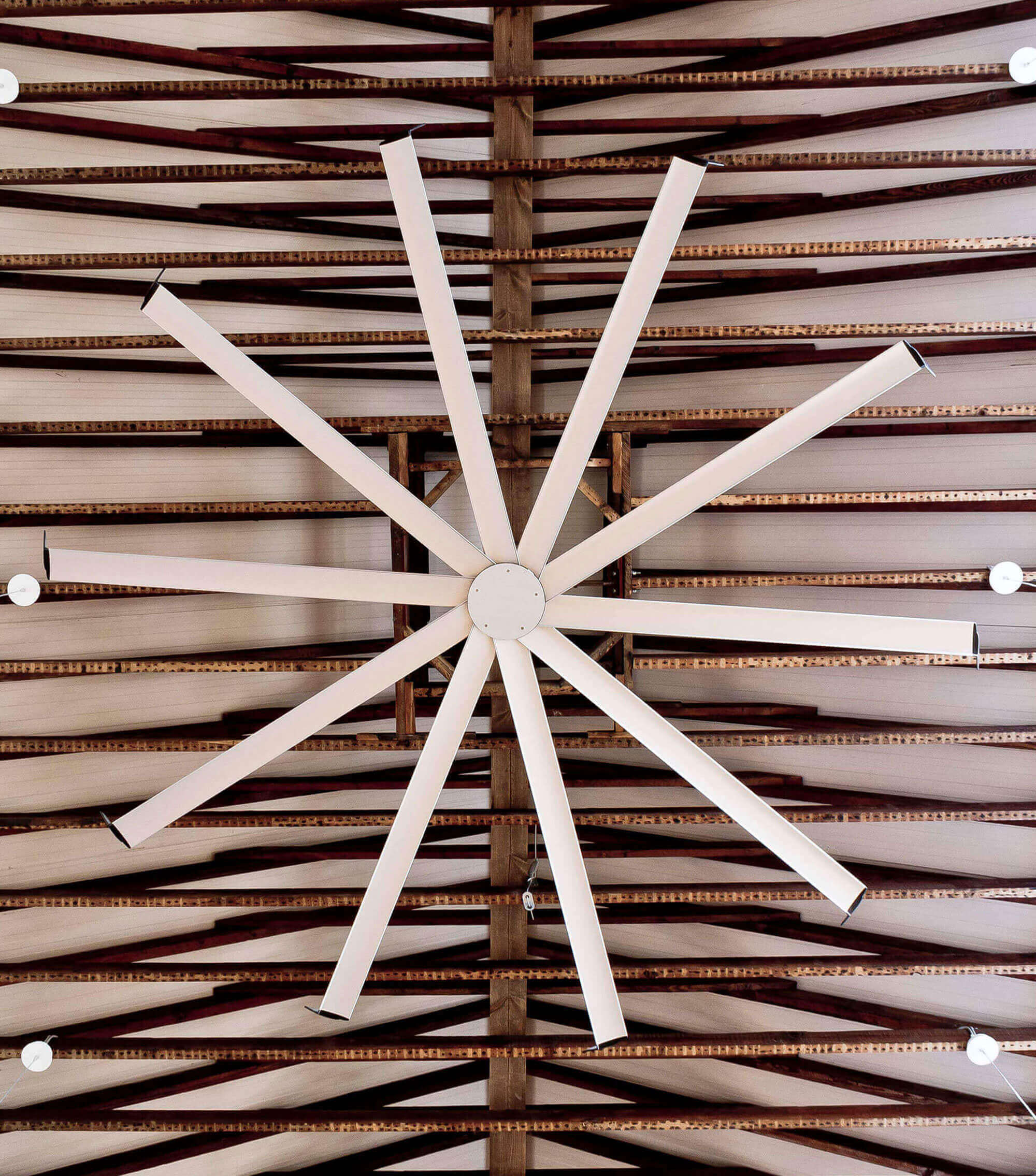
Big Ass Fan
Ranging from 2.4 – 44.3M in diameter the big ass fan is both a work of art and financially viable installation in a building where a traditional HVAC was incredibly restrictive. This silent feat of engineering can reduce heating bills by up to 30% in winter and creates a cooling effect of up to 6c whilst circulating hot air to prevent hot and cold drafts.
