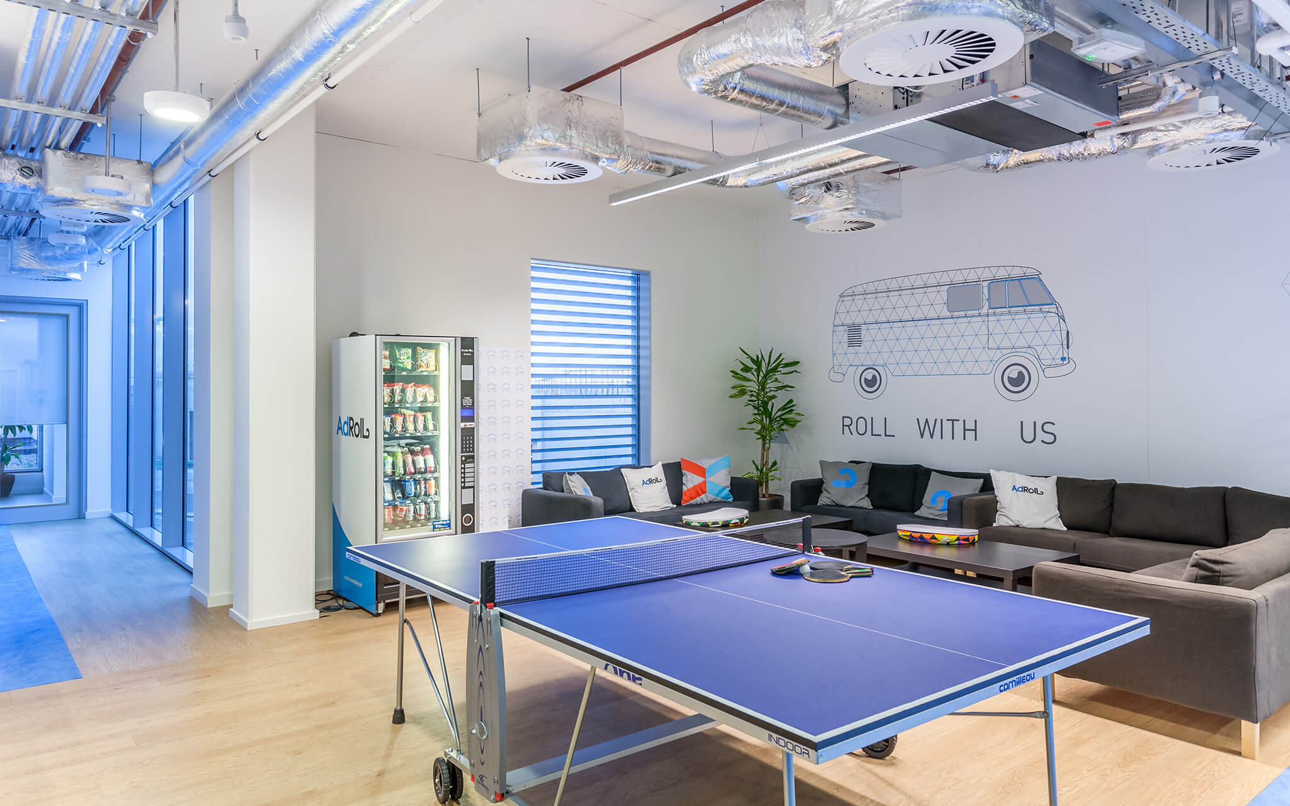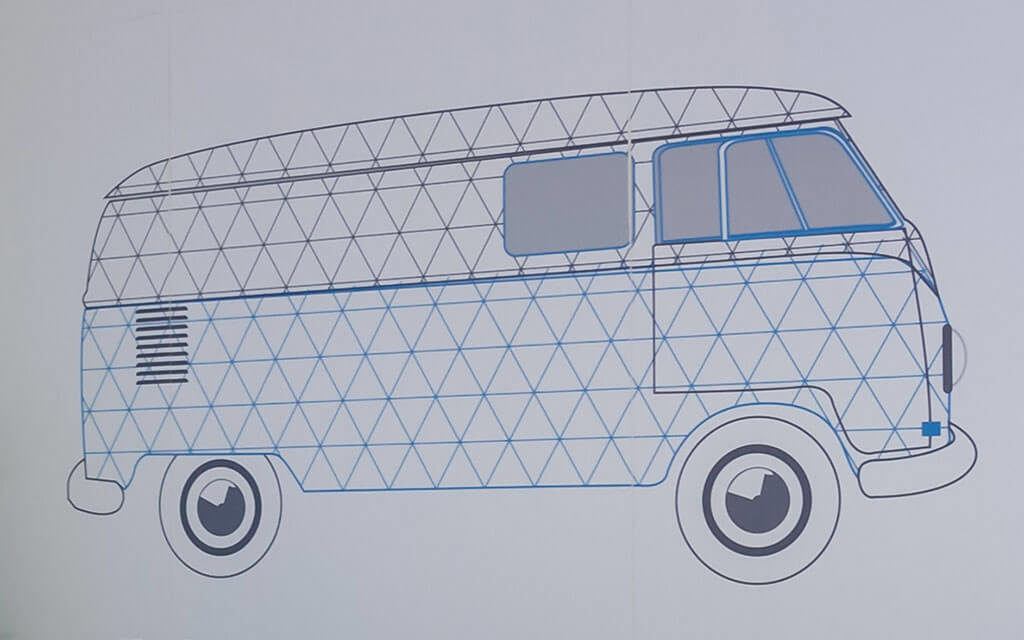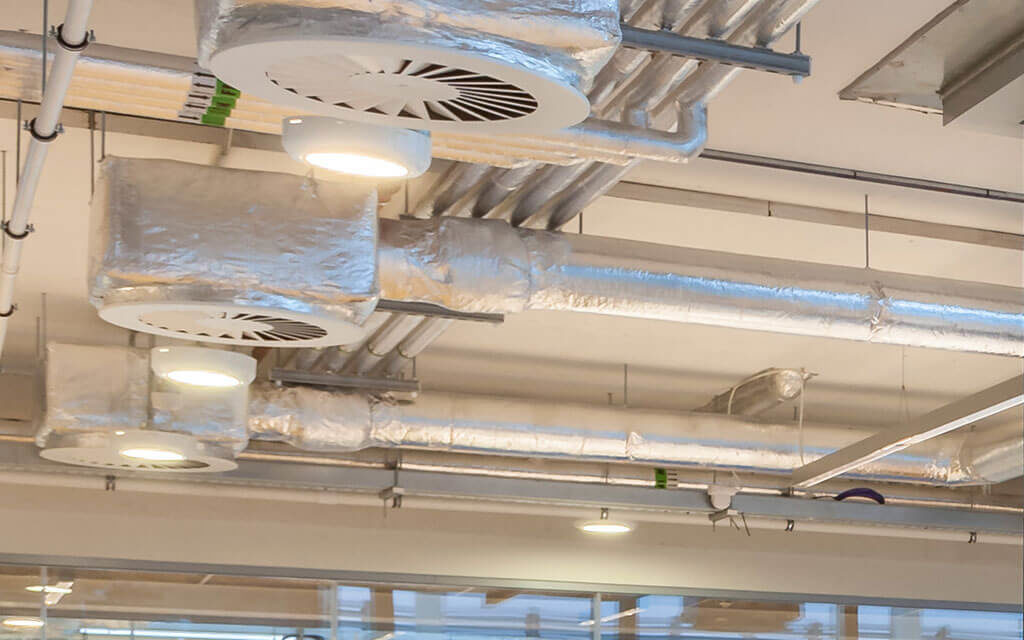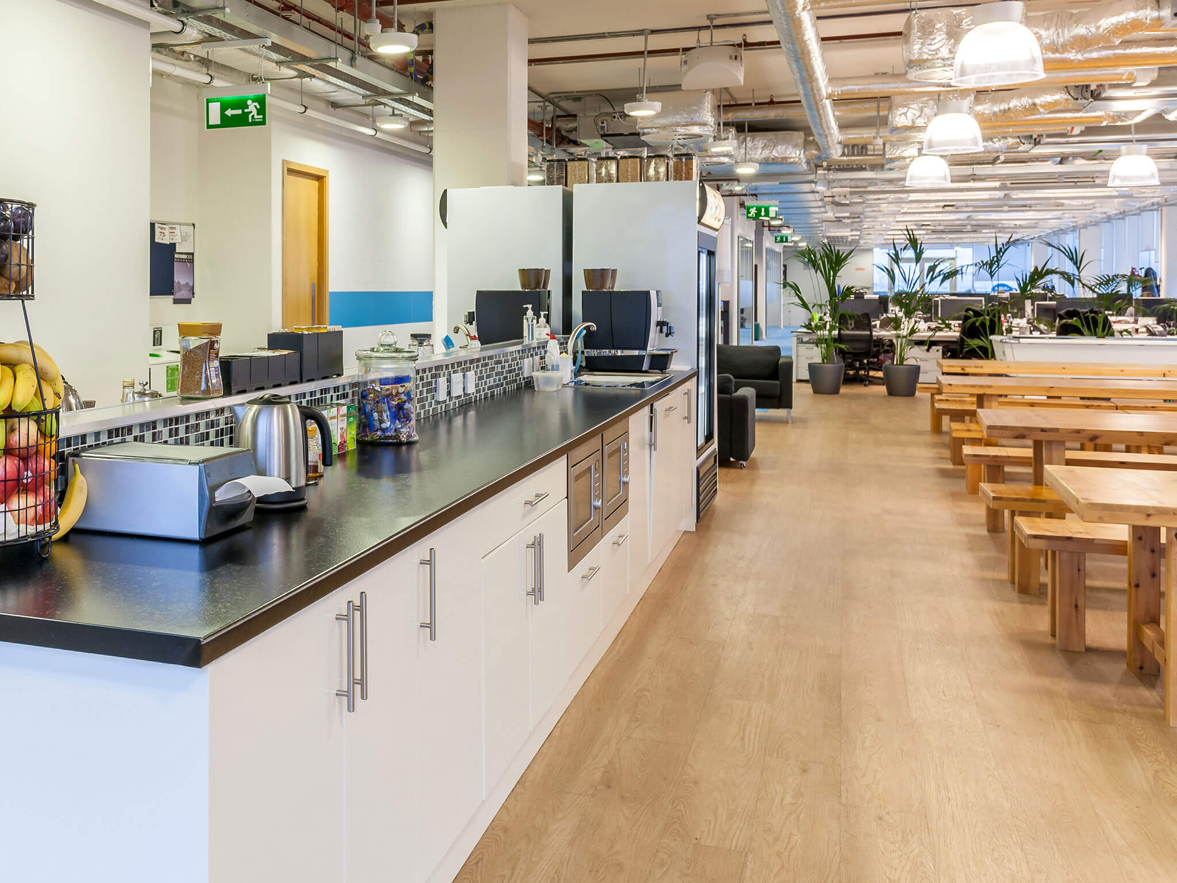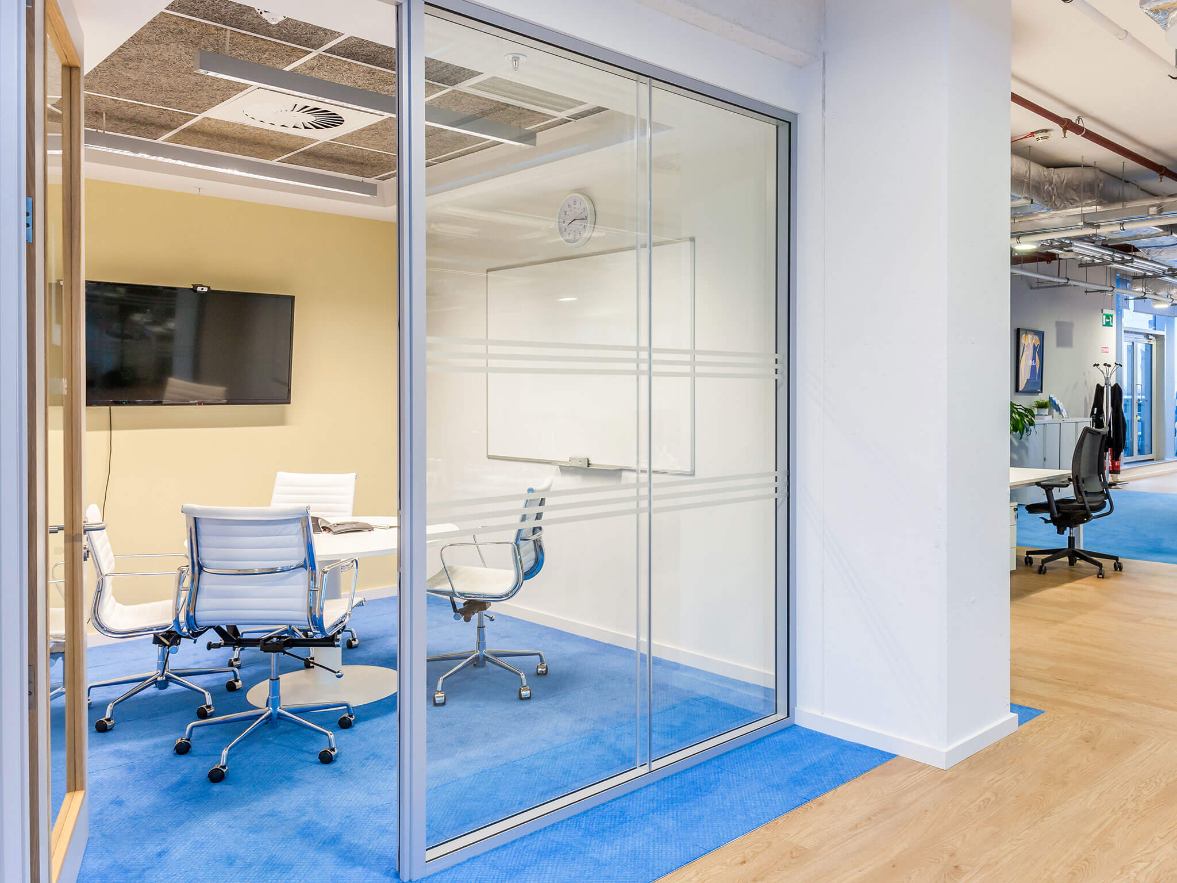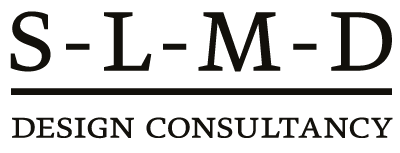10,300 Sq Ft | 10 Weeks Duration | Technology Sector | Ireland
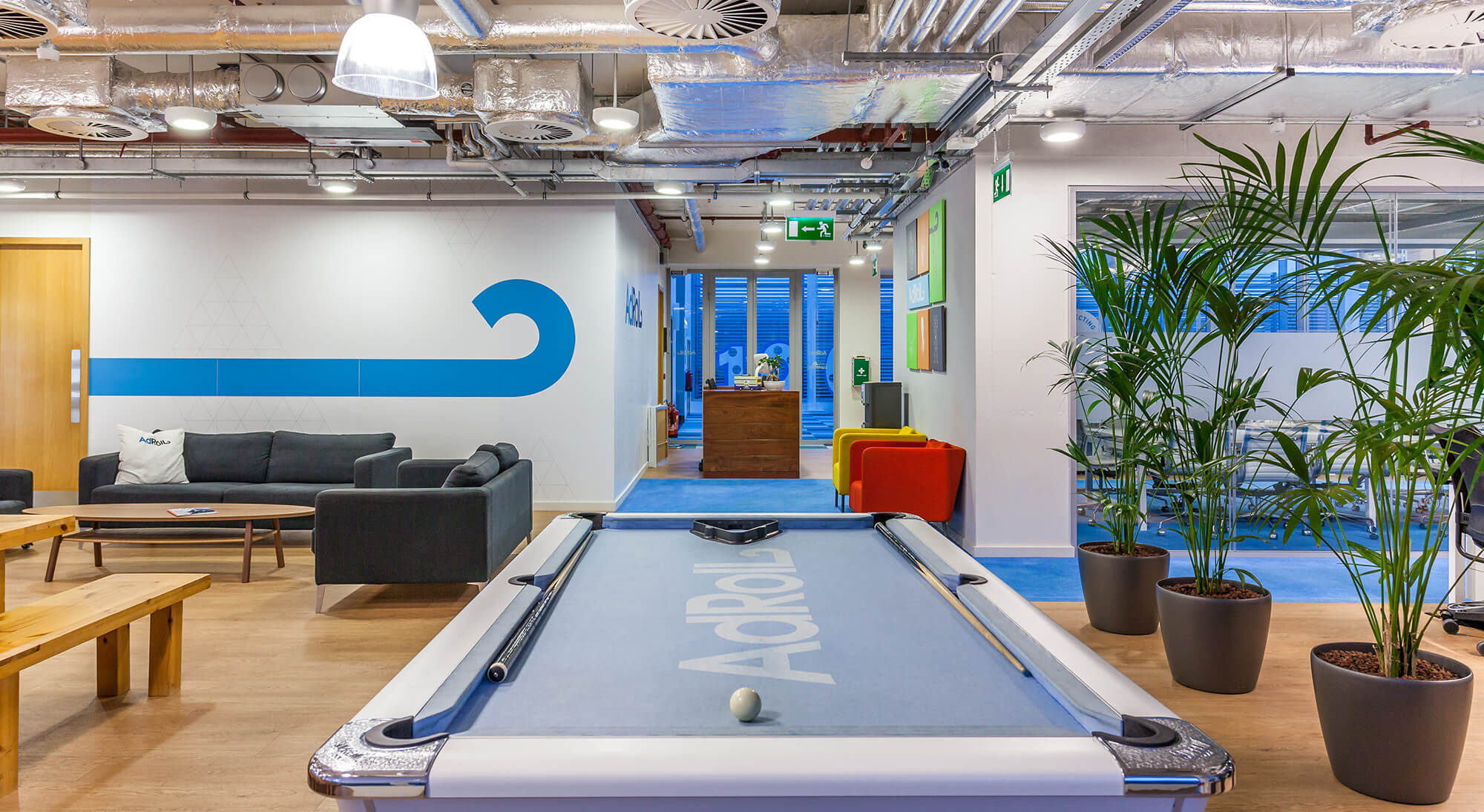
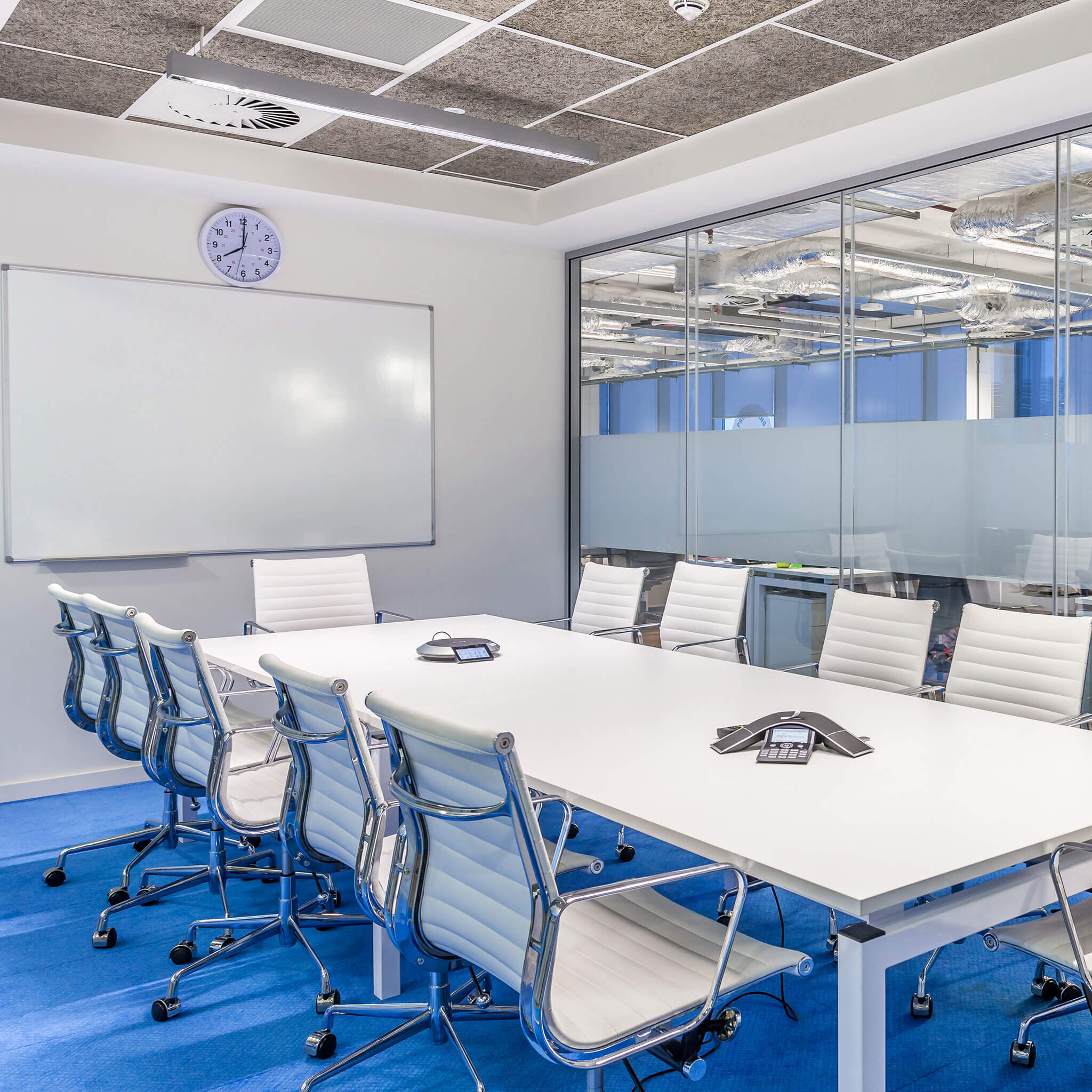
A “grey box” on the penthouse floor of one of Dublin’s most prestigious buildings was the setting for our design concept.
We left the celling slab and services exposed and painting white, home bases for staff were created down either of side of the floor plate with support structure pushed to the centre. This allowed maximum transfer of natural light through the floor and placed the meeting spaces as a connective tissue between collaborative teams.
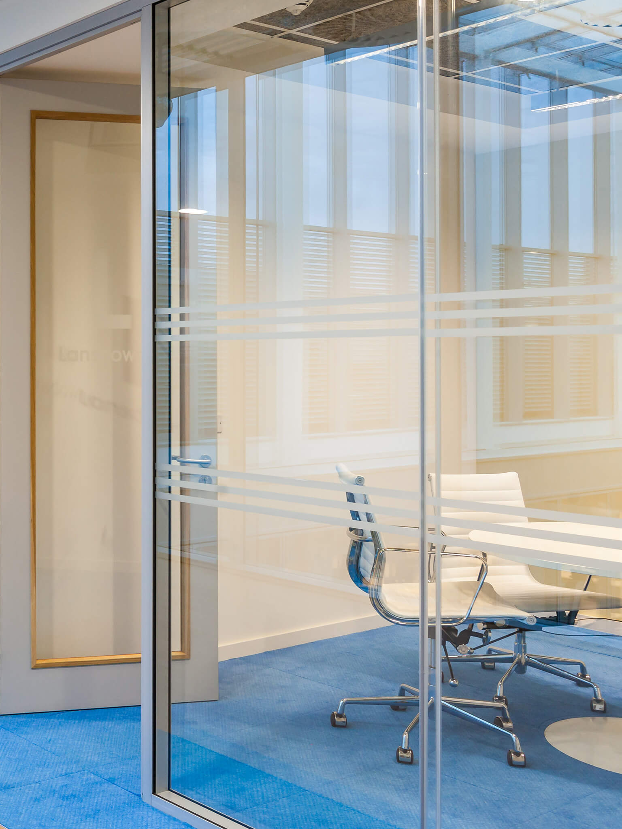
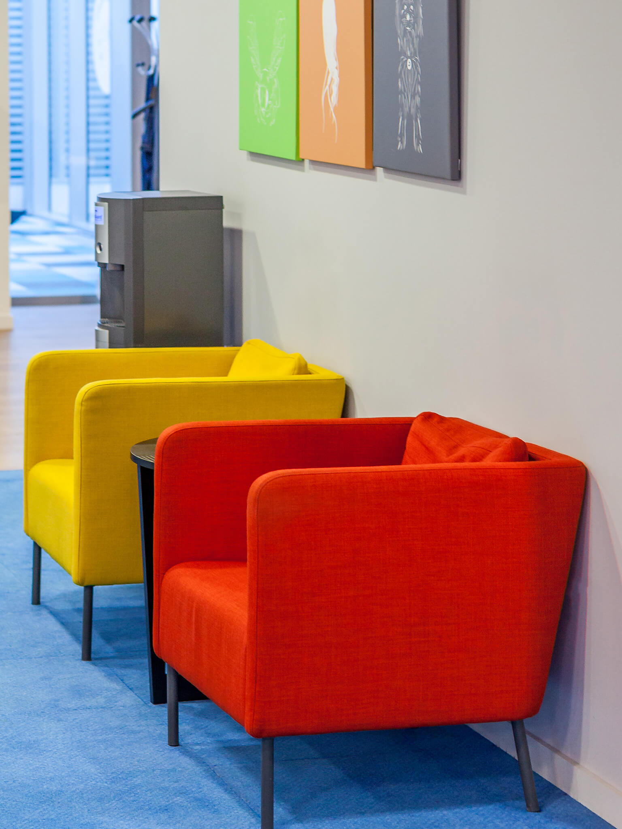
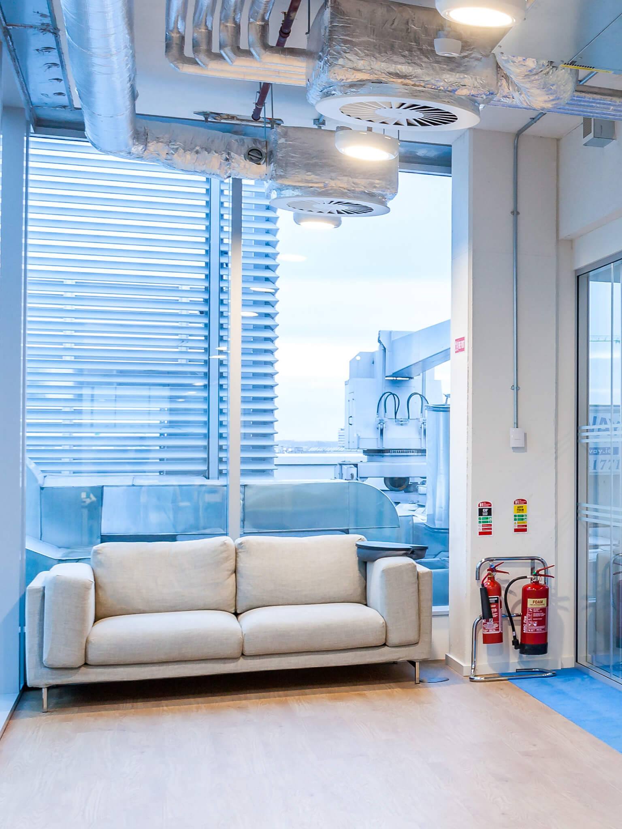
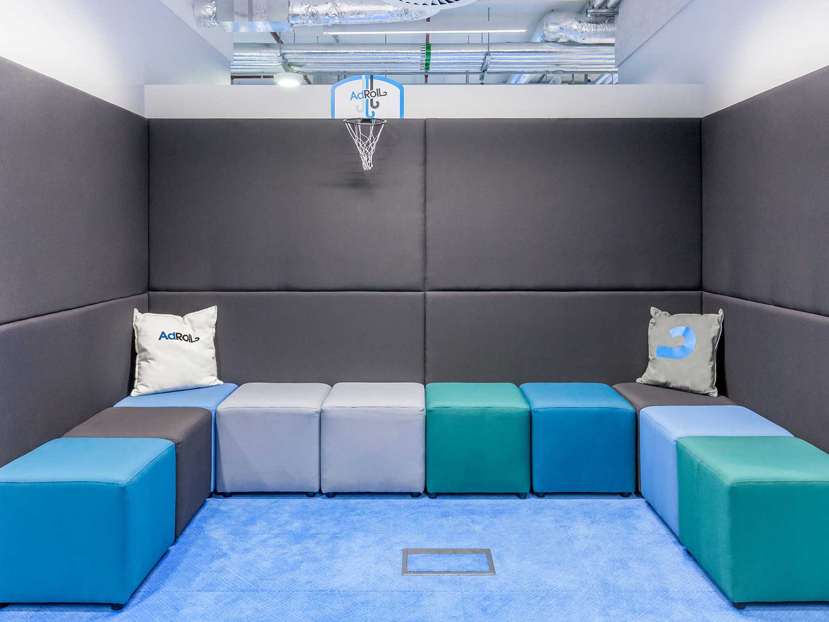
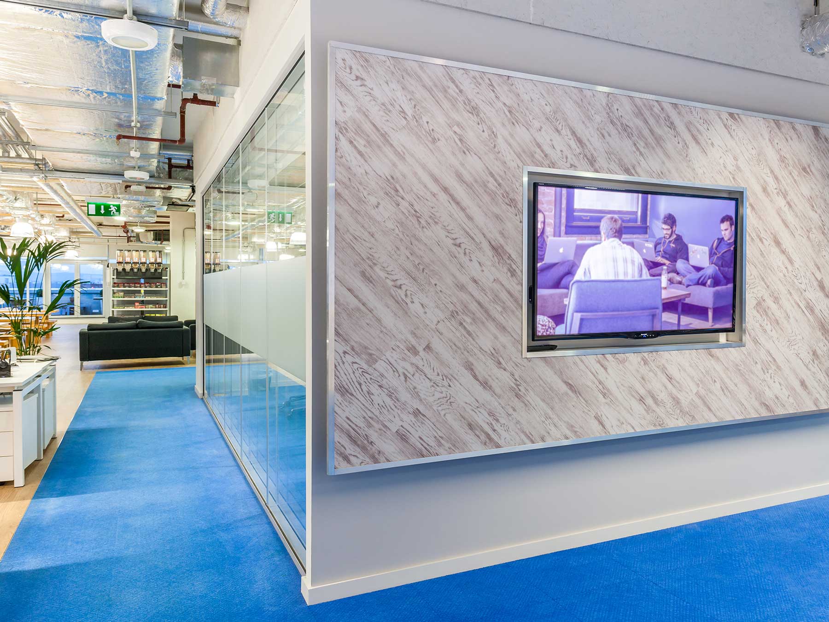
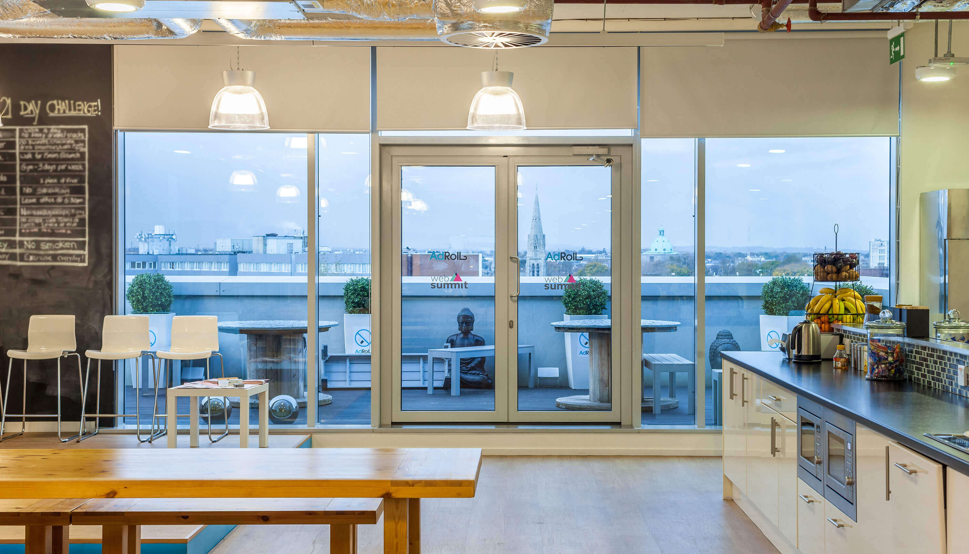
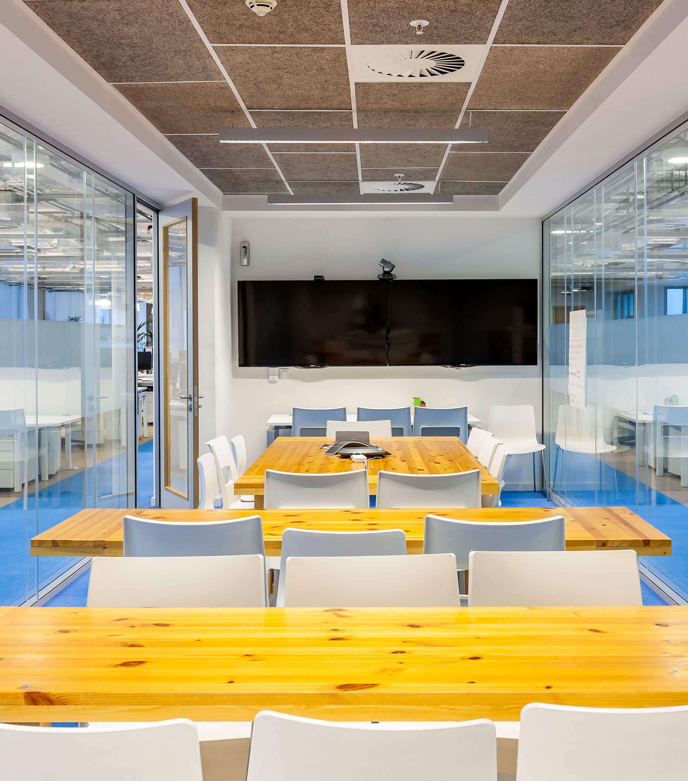
Toldtekt Acoustic Ceilings
Toldtekt acoustic ceilings were installed. In all meeting spaces. Troldtekt panels are made from 100% natural materials and offer unique sound absorbing properties, ensuring enhanced acoustics. Troldtekt also offers documented sustainability throughout its entire lifecycle.
