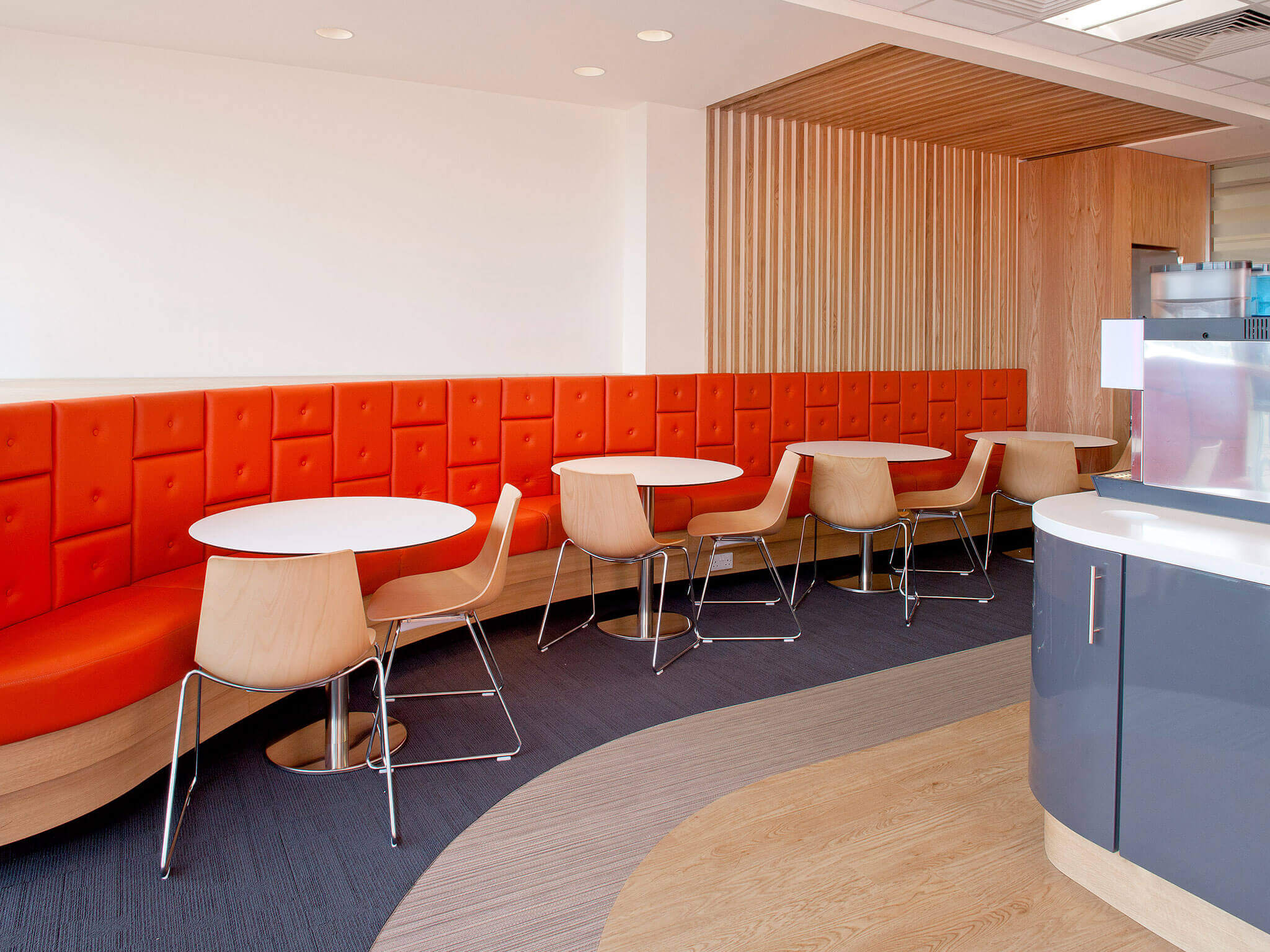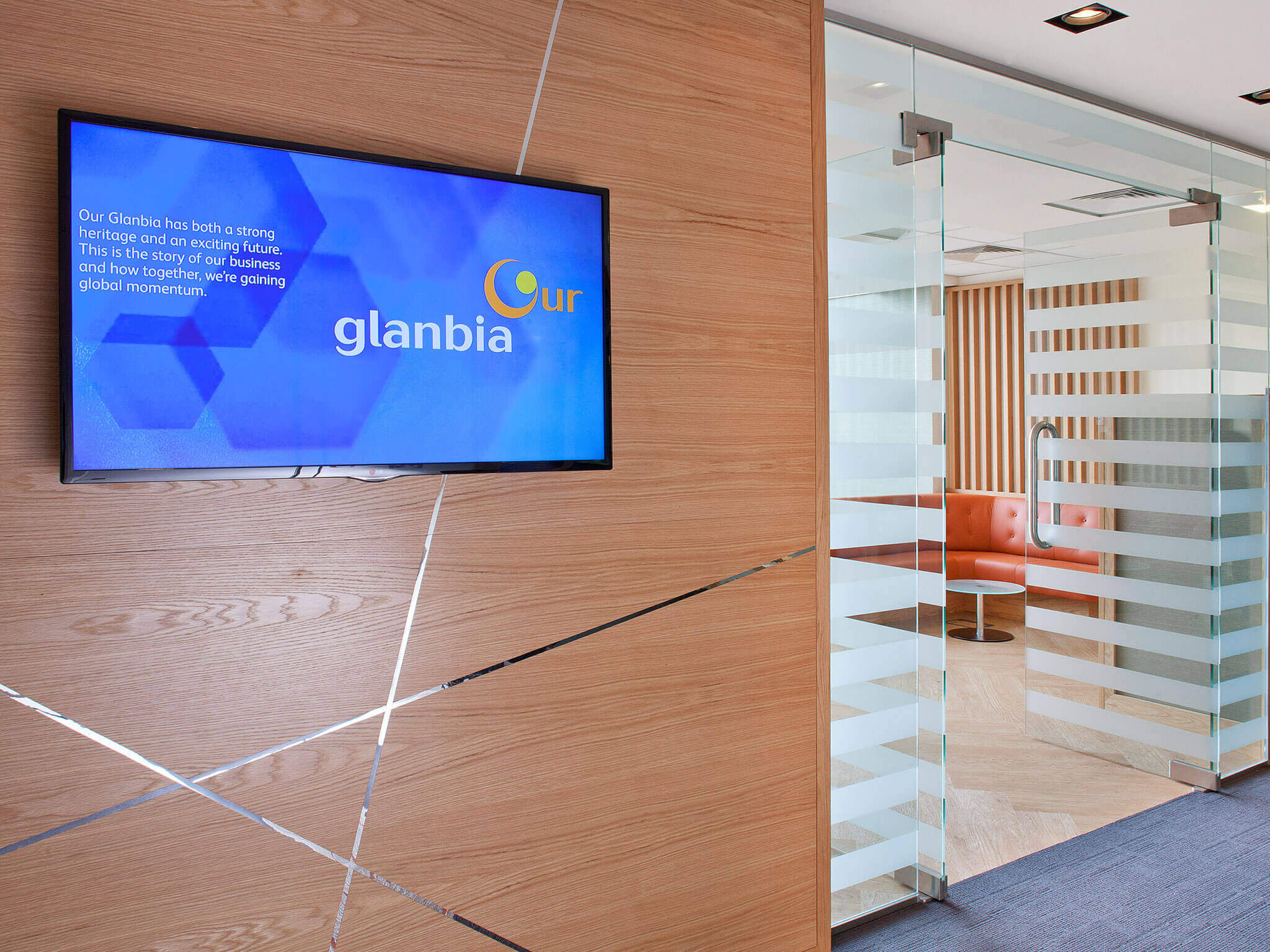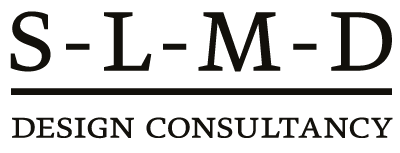Over 50,000 Sq Ft | 5 Projects – Multiple Buildings | Agricultural / Retail Sector | Ireland
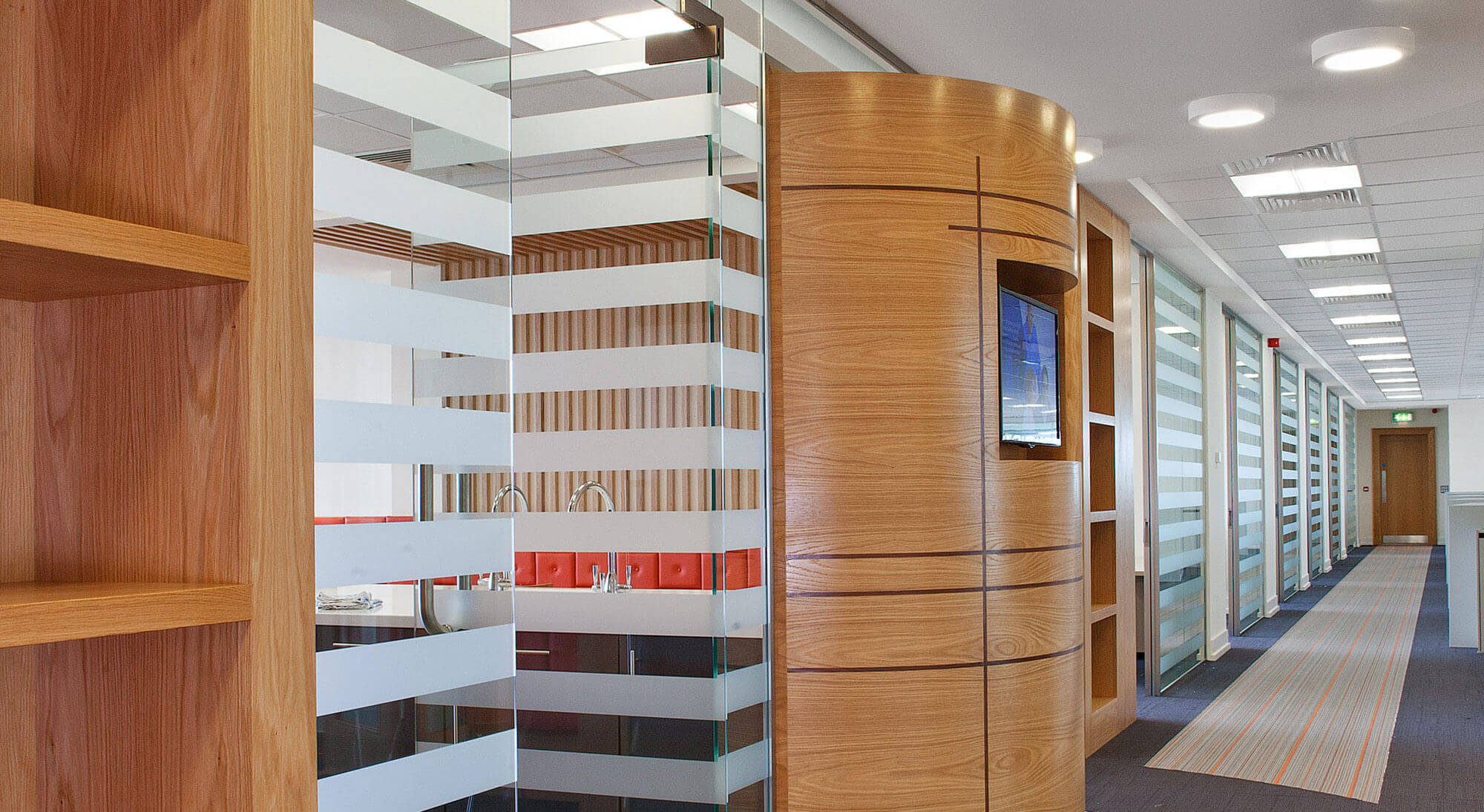
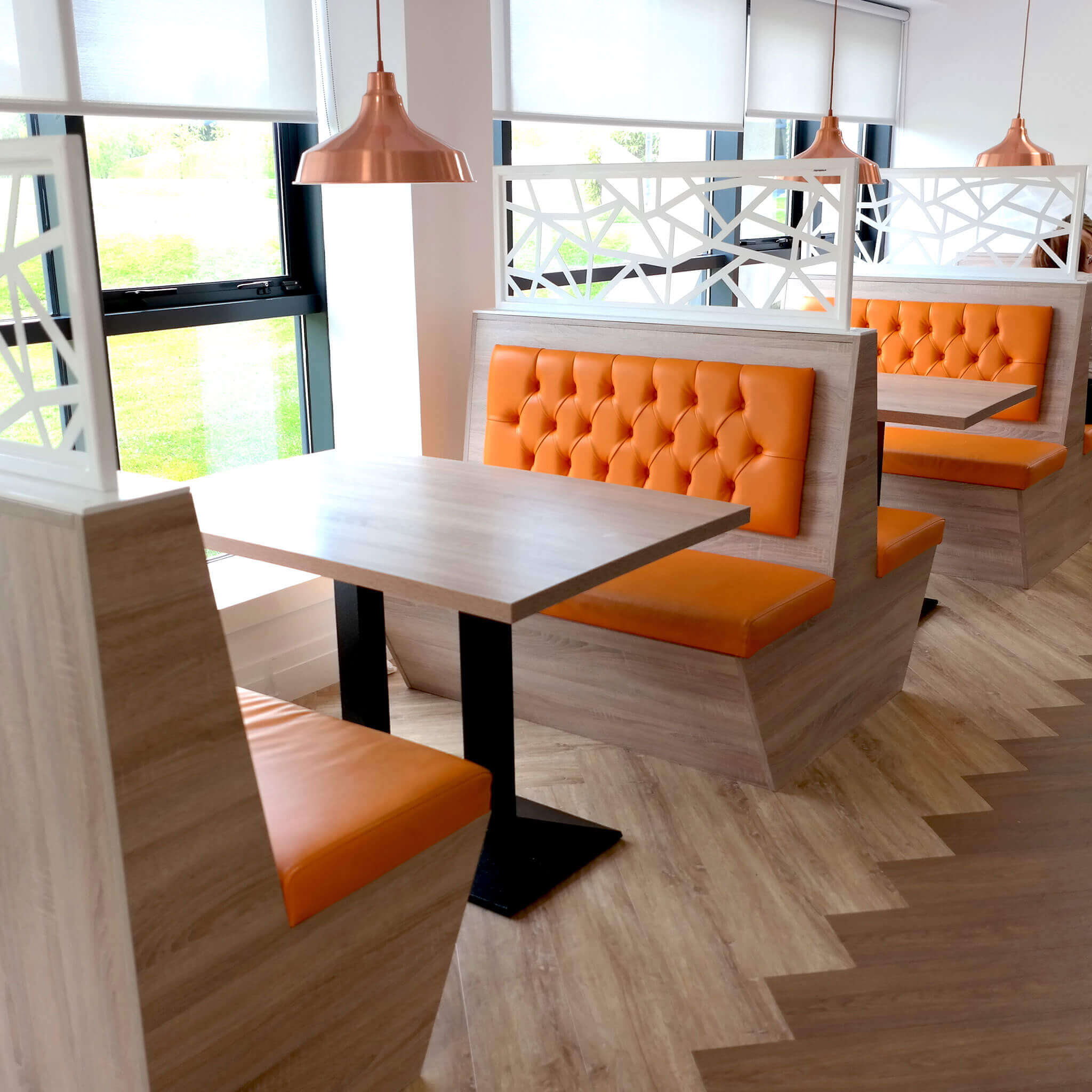
When we started our first project with Glanbia we couldn’t have foreseen the partnership we would enjoy that has spanned multiple fit-out projects over 6 years of business.
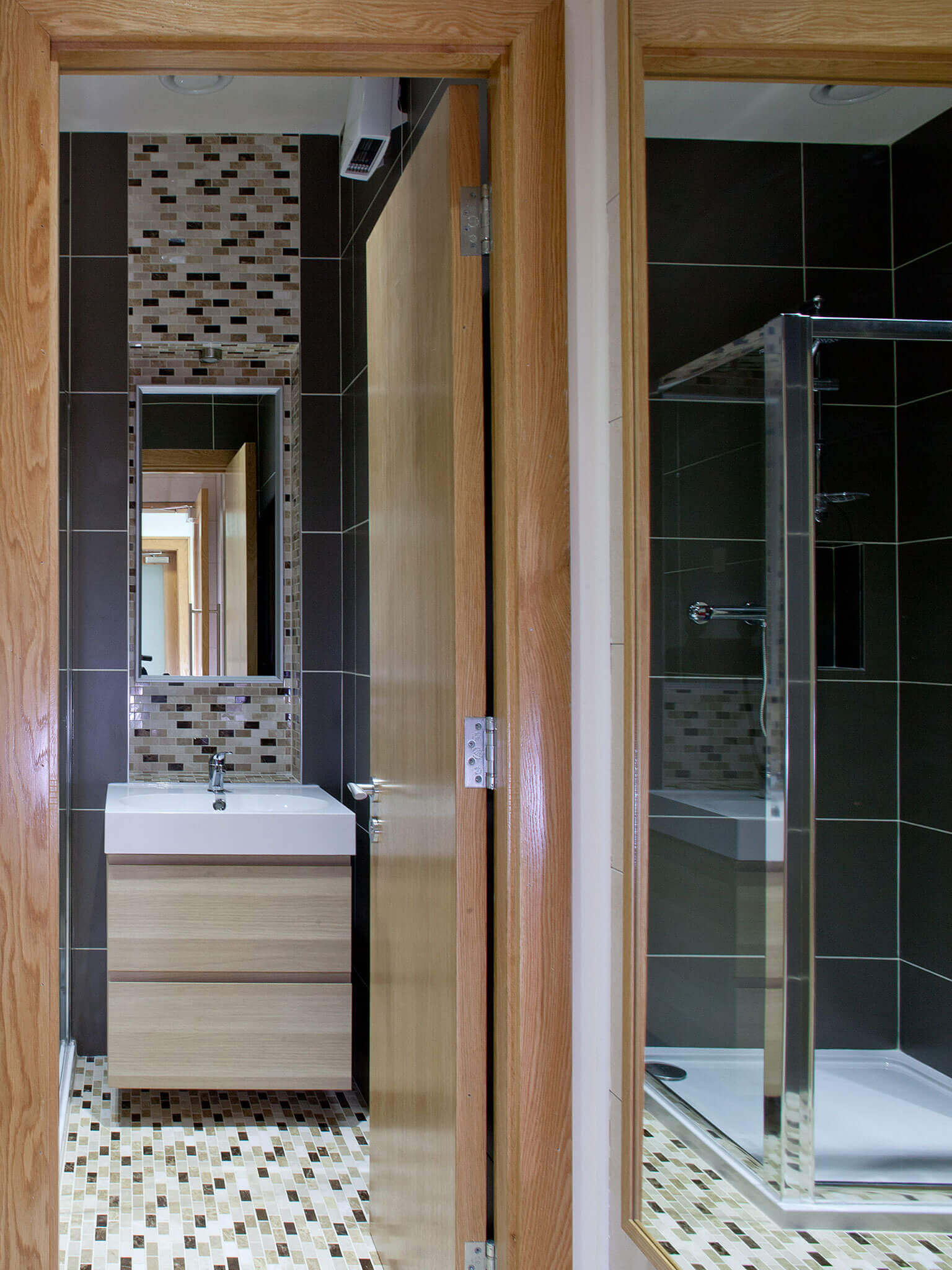
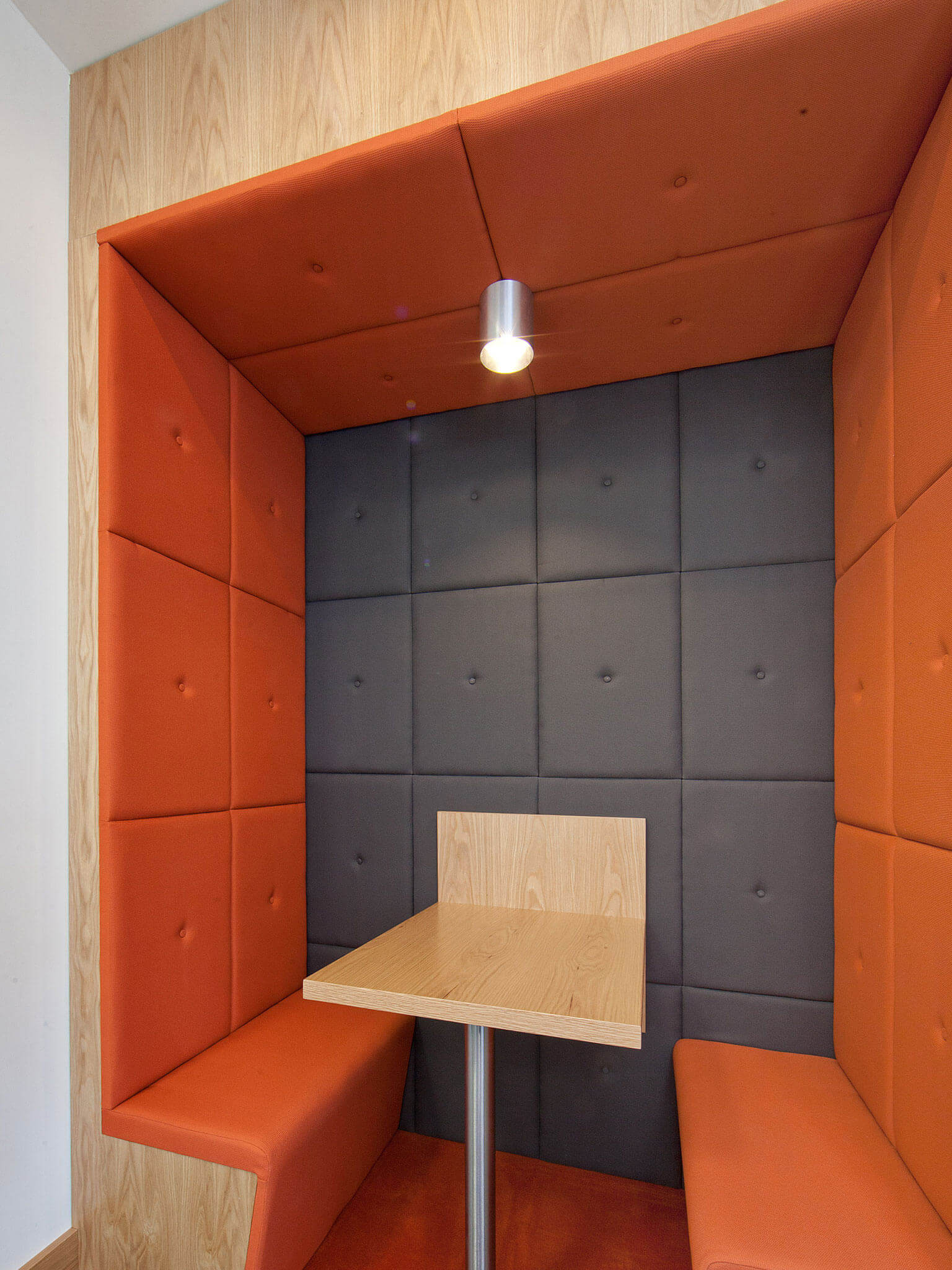
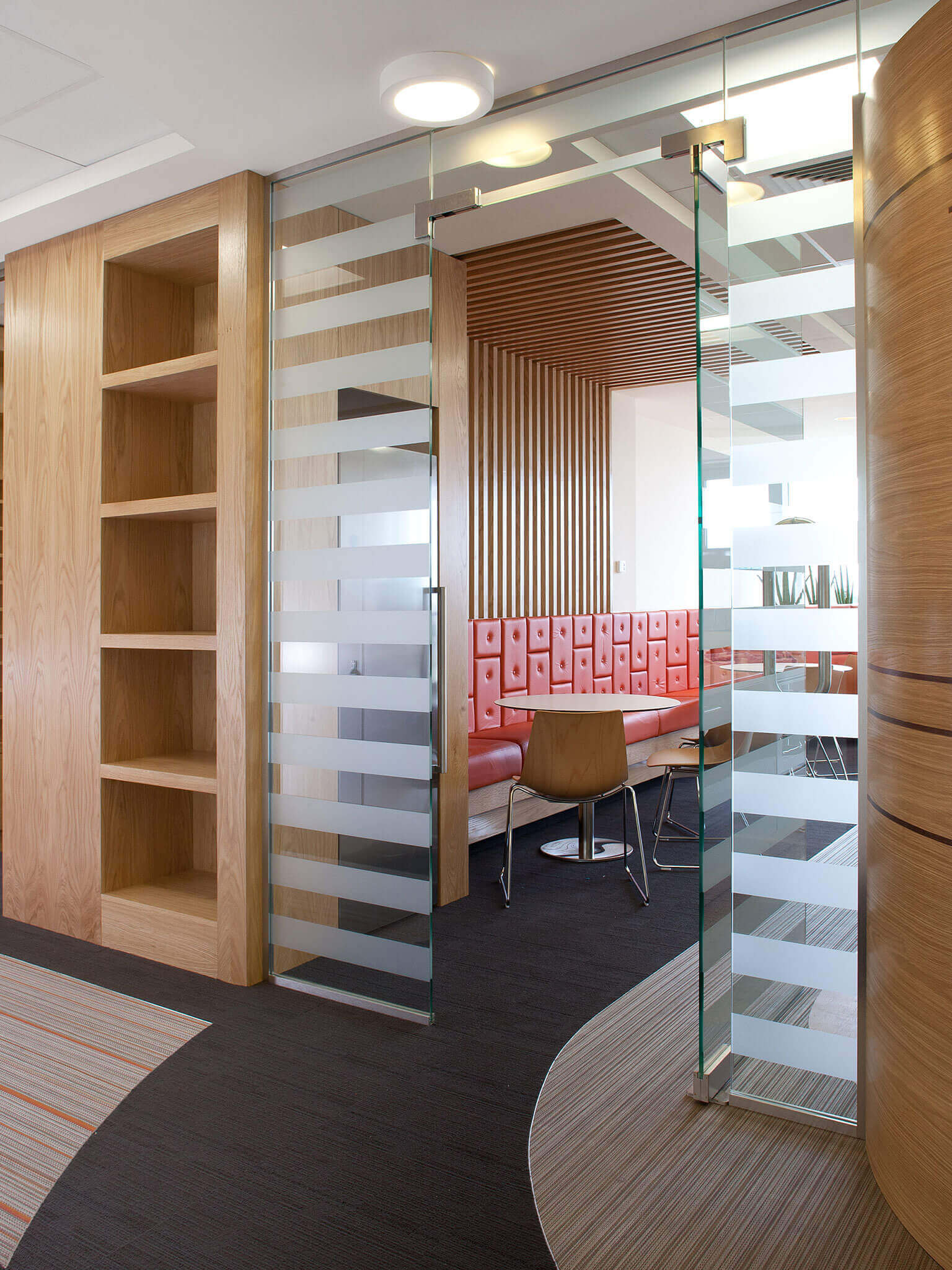
That initial first project was to create an Irish head quarter for their newly acquired Performance Nutrition business. Whilst the Performance Nutrition industry was still quite young and we wanted to address this in our design, we also felt compelled to pay homage to Glanbia’s long established history and legacy originating in agriculture.
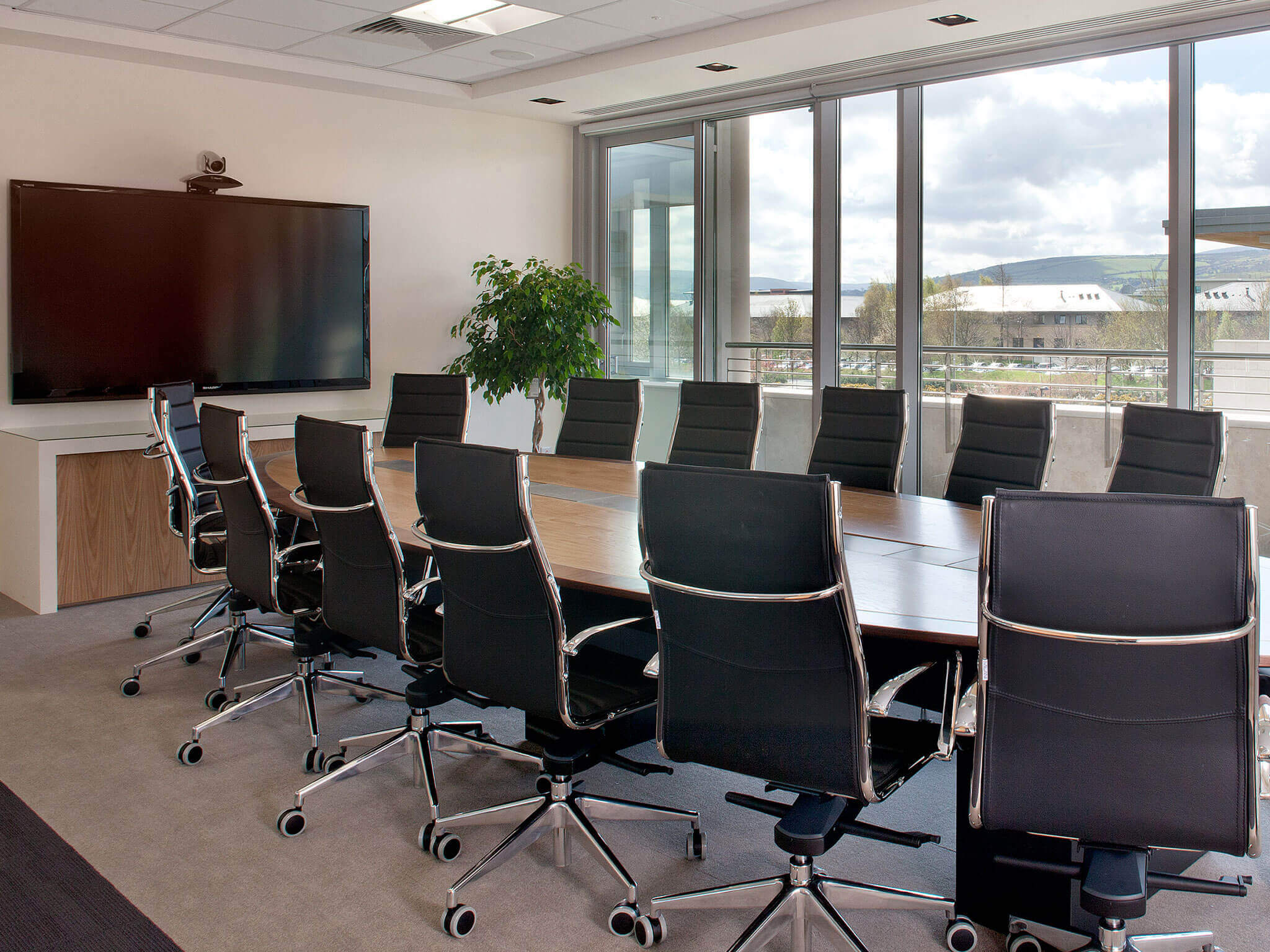
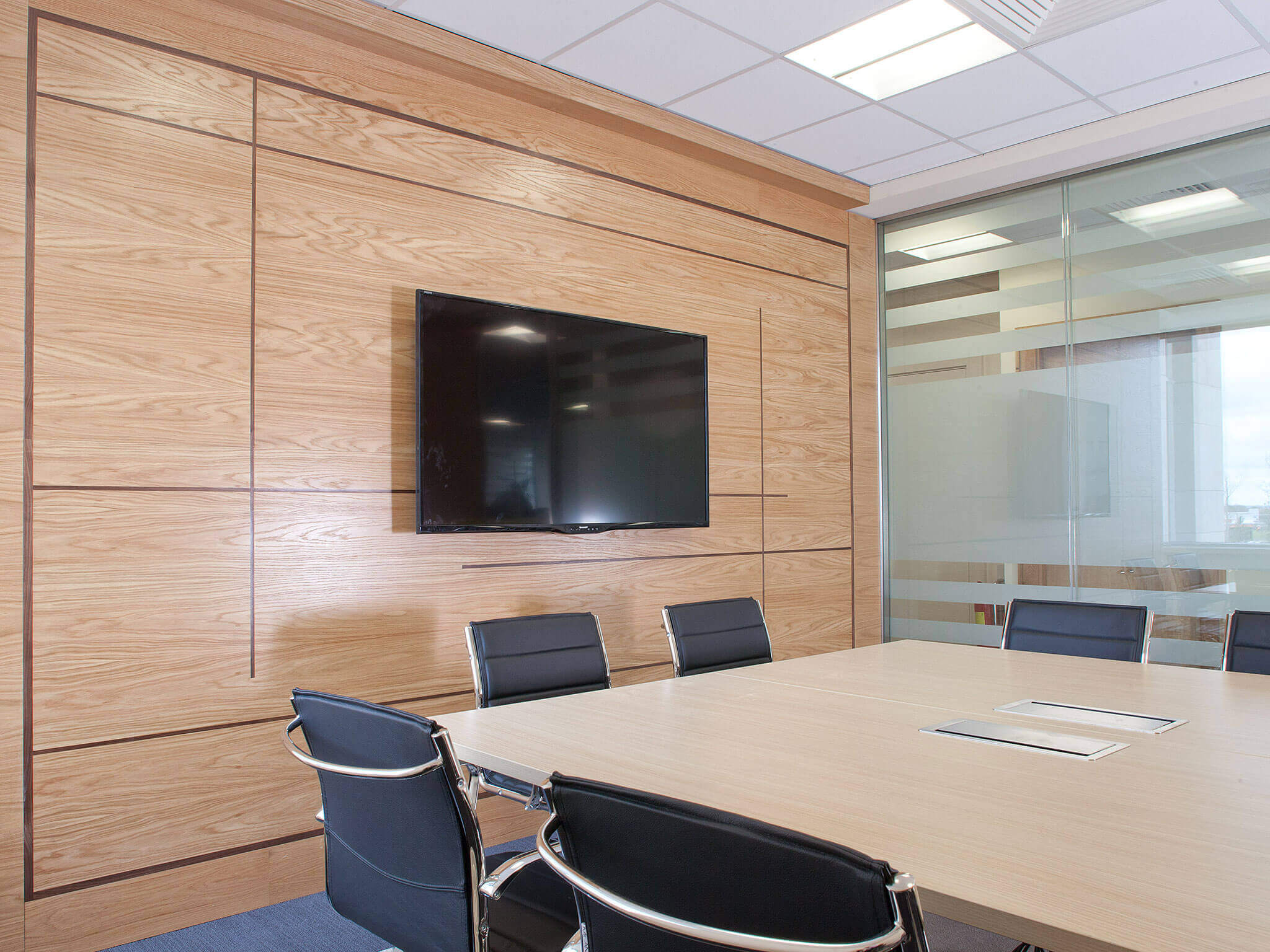
Oak was used extensively throughout the workplace, a material with timeless appeal representative of strength and flexibility. Mirrored inlay strips and horizontal detailing were used to illustrate movement and direction. The main circulation walkway was finished in 2Tec2, a performance grade woven vinyl with metallic and orange highlights.
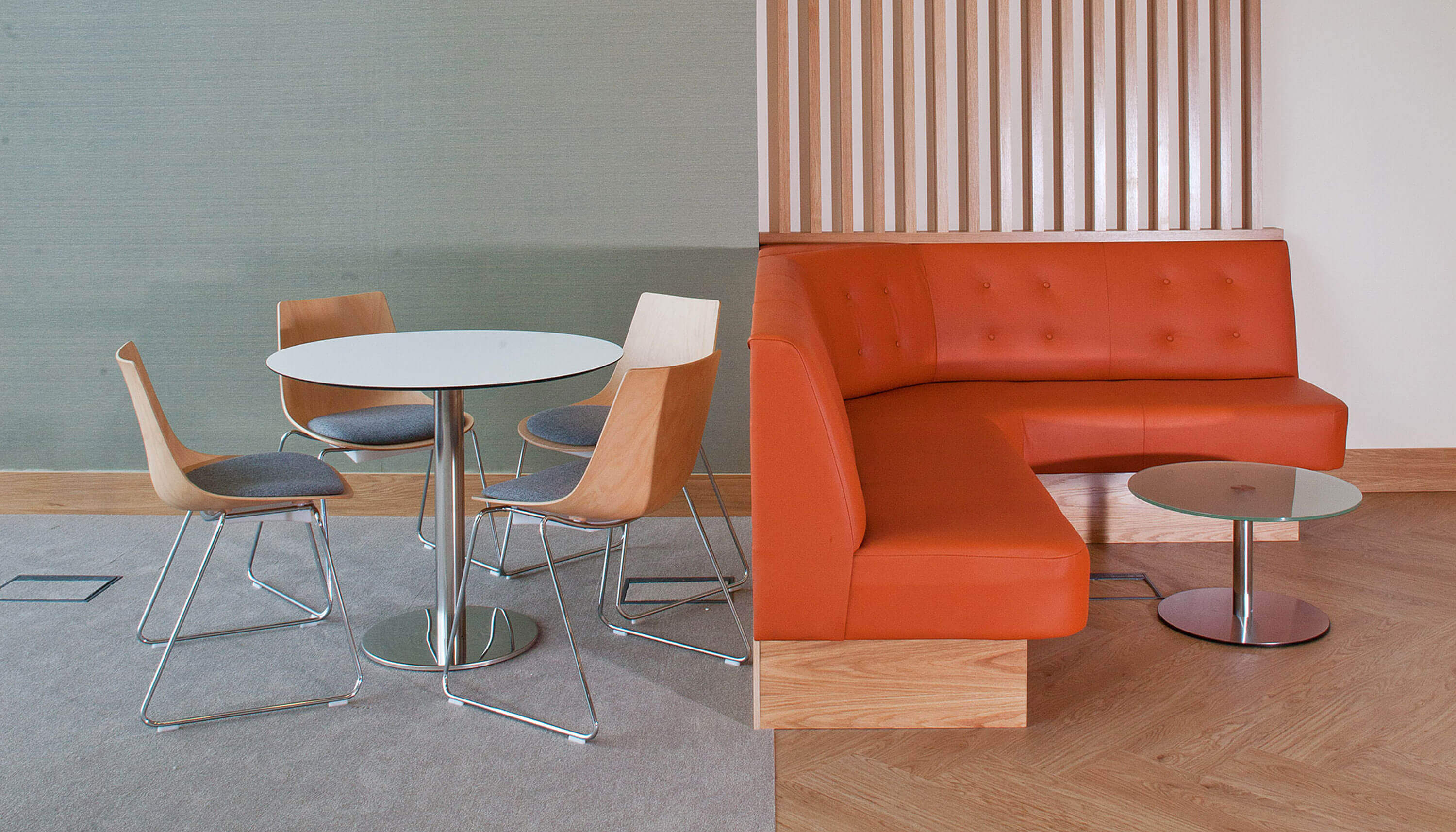
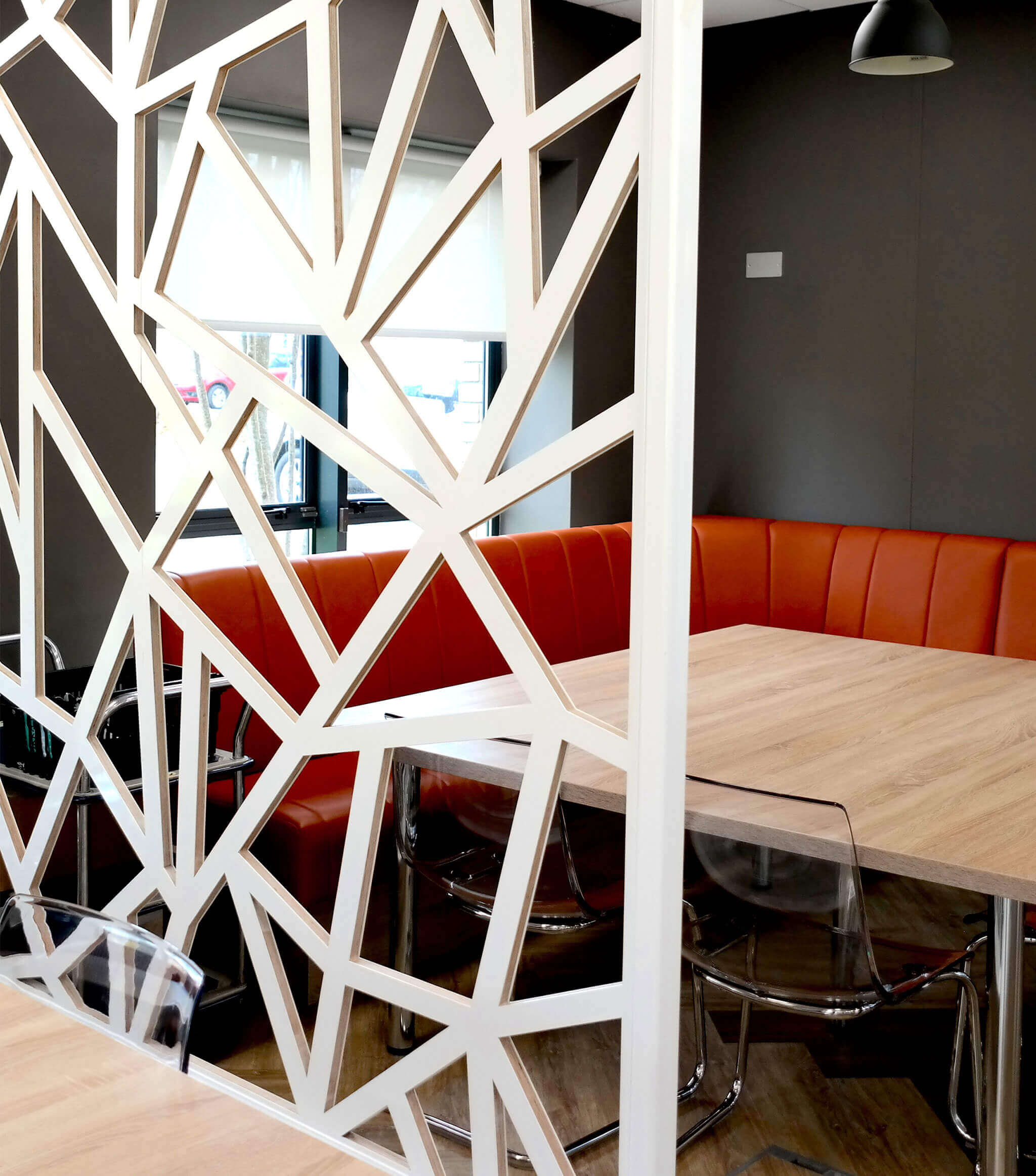
Our concept for the staff café was based upon the social dynamic of the country kitchen table. Almost all amenities were brought into a central island that could be accessed from multiple directions, cutting down bottle necks and increasing connectivity and collaboration.
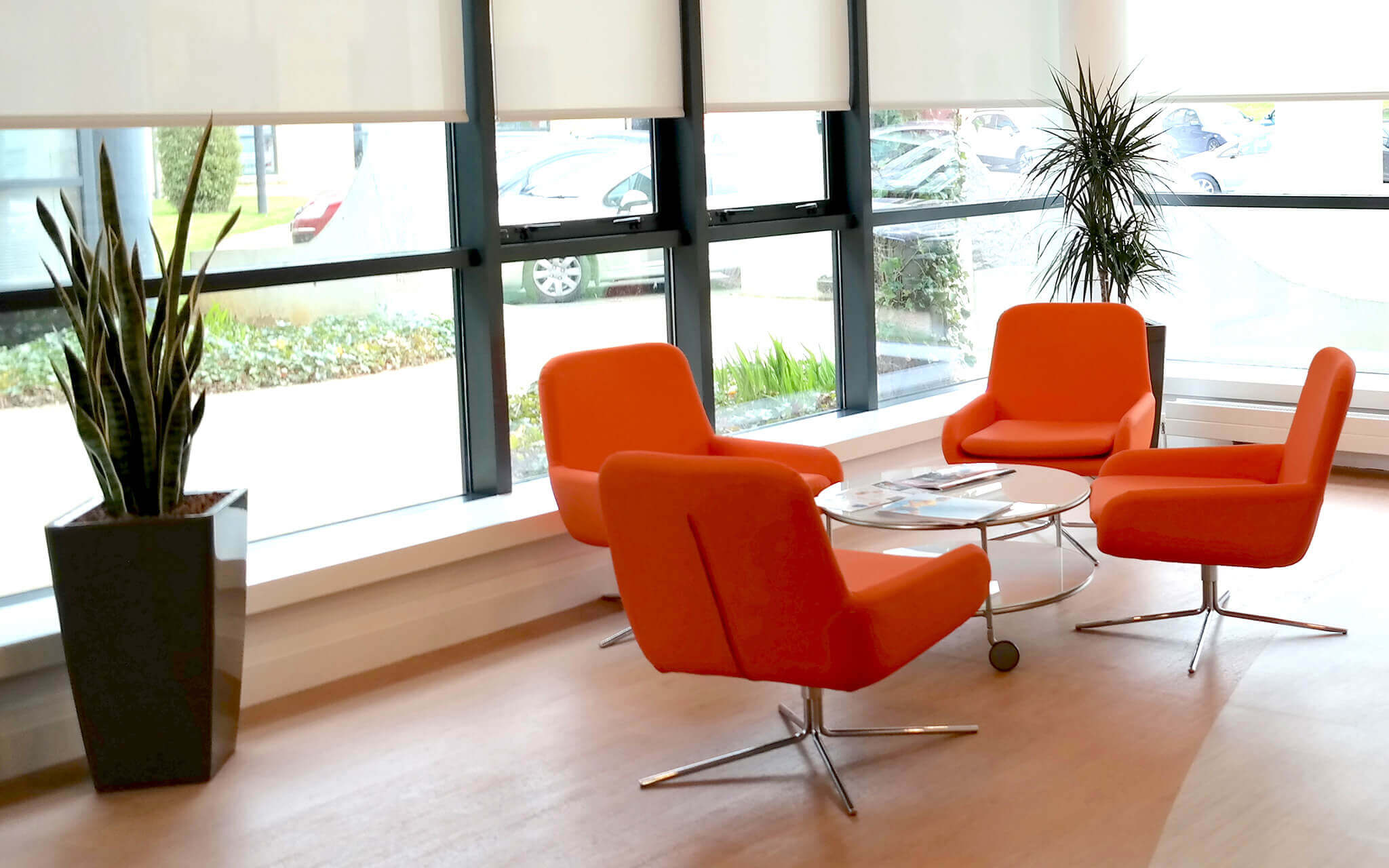
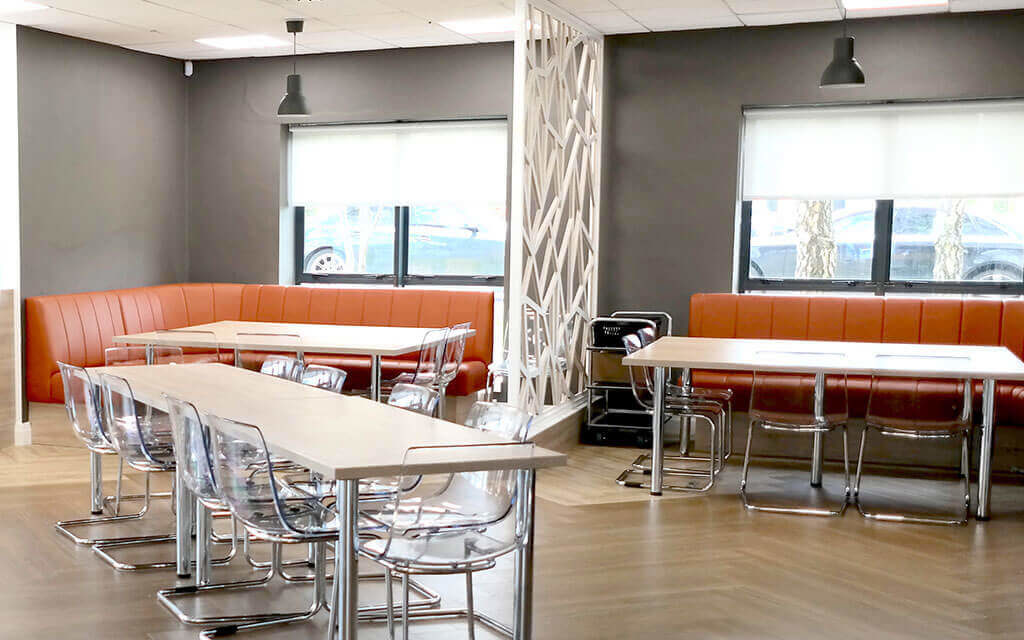
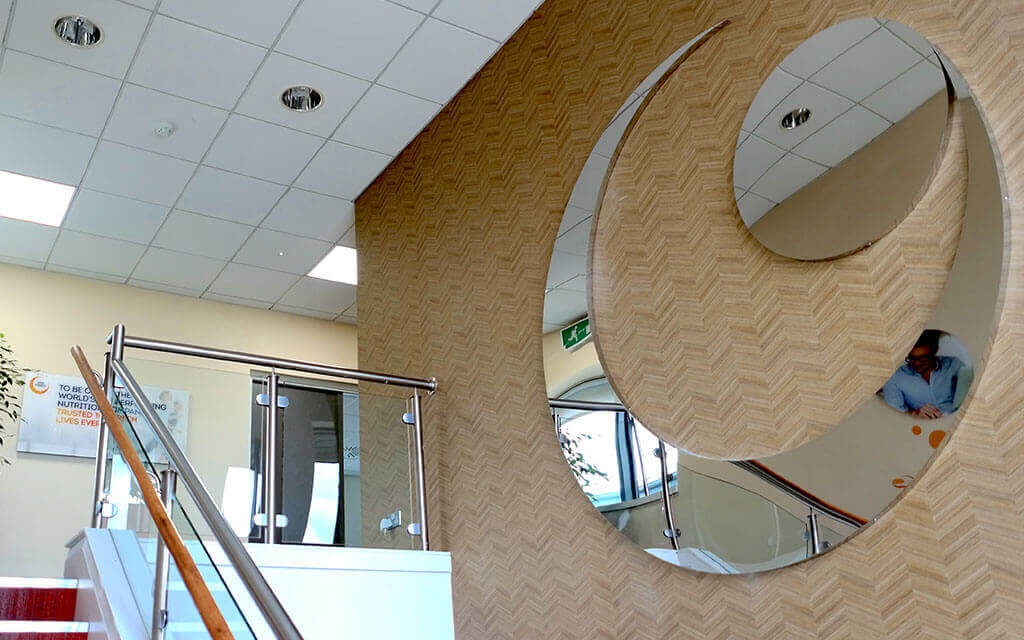
The success of this project saw us design further buildings for their Social Media Command Centre, Marketing Suites, Distribution offices and Consumer Food Offices.
