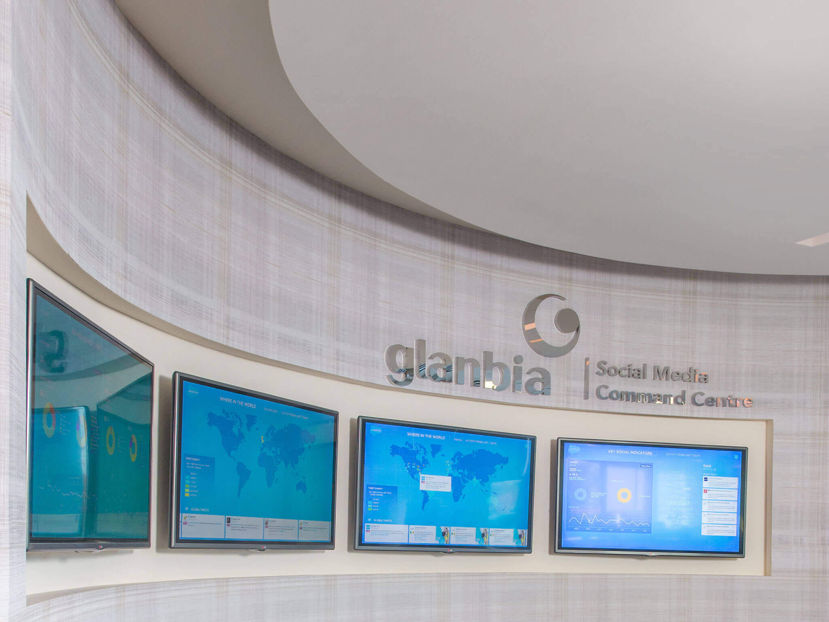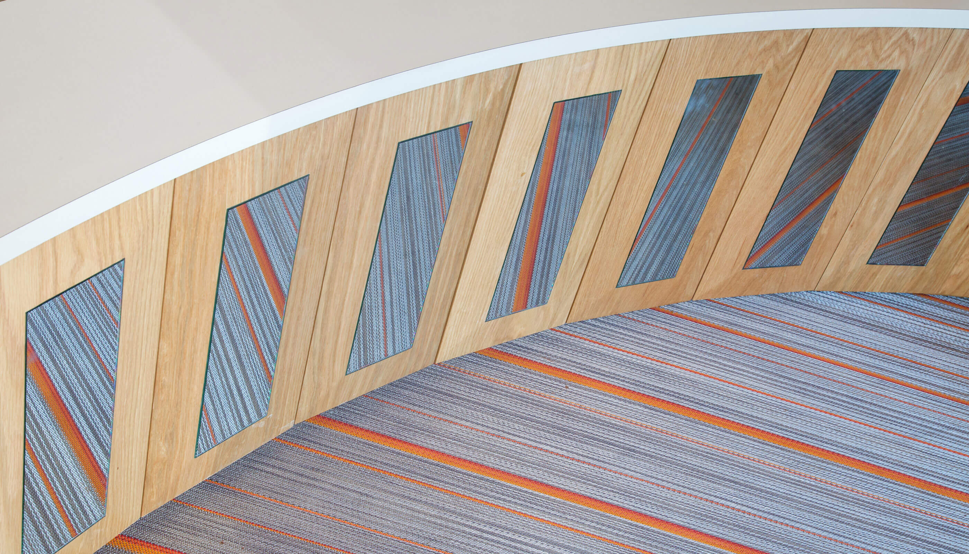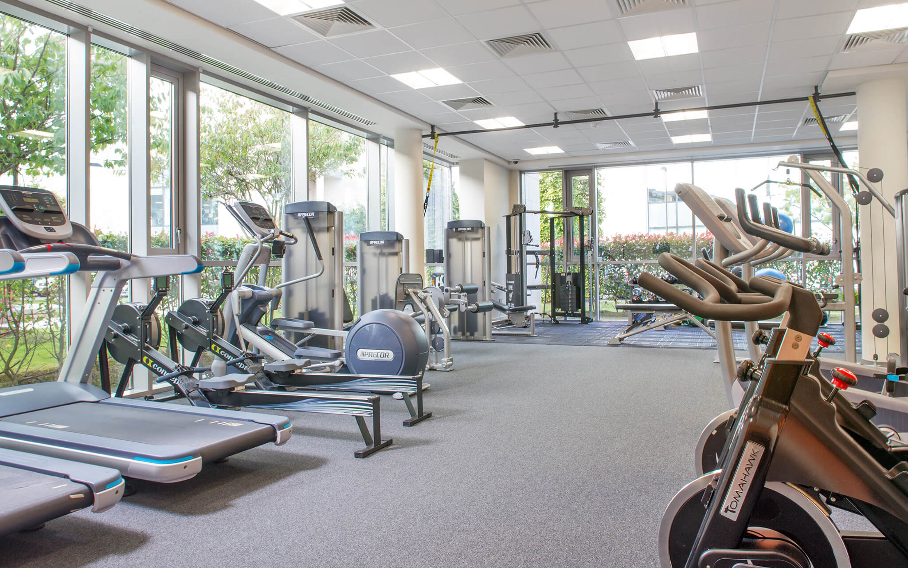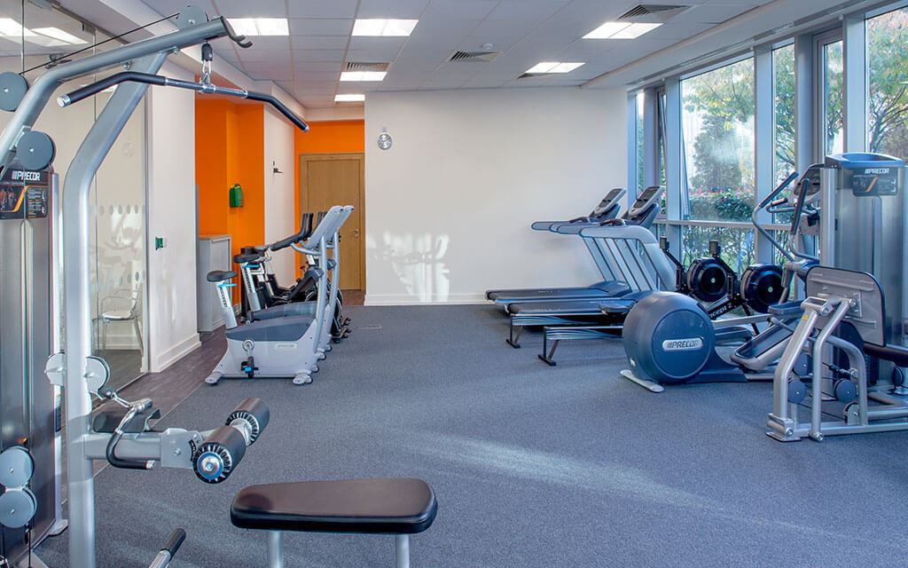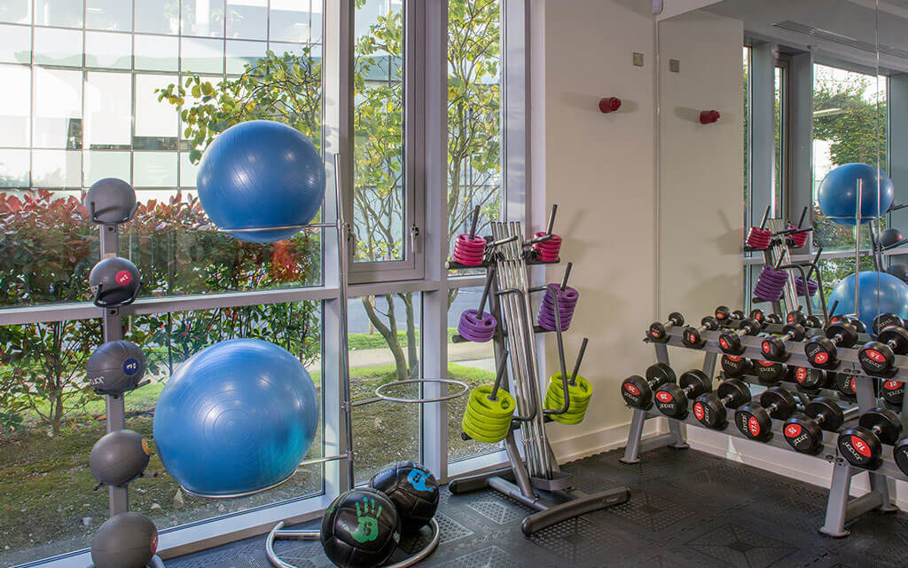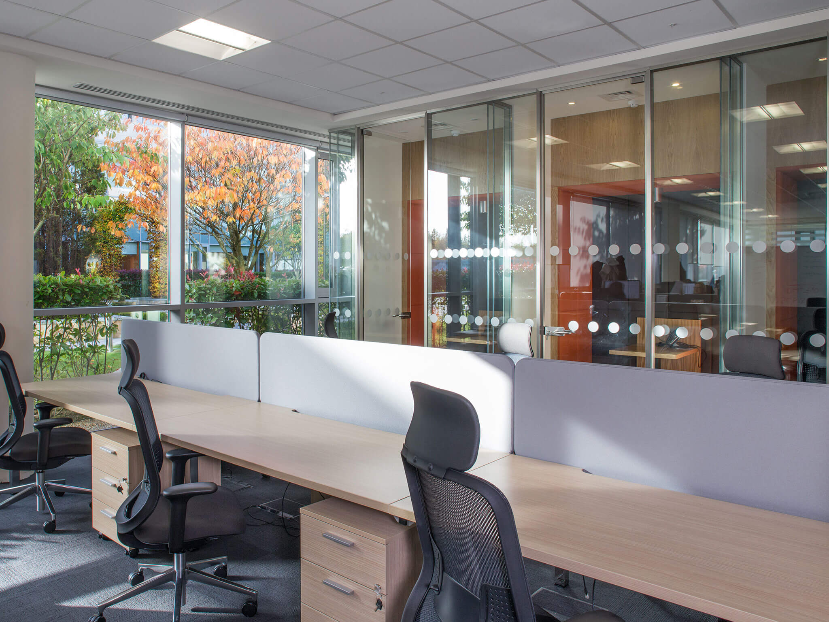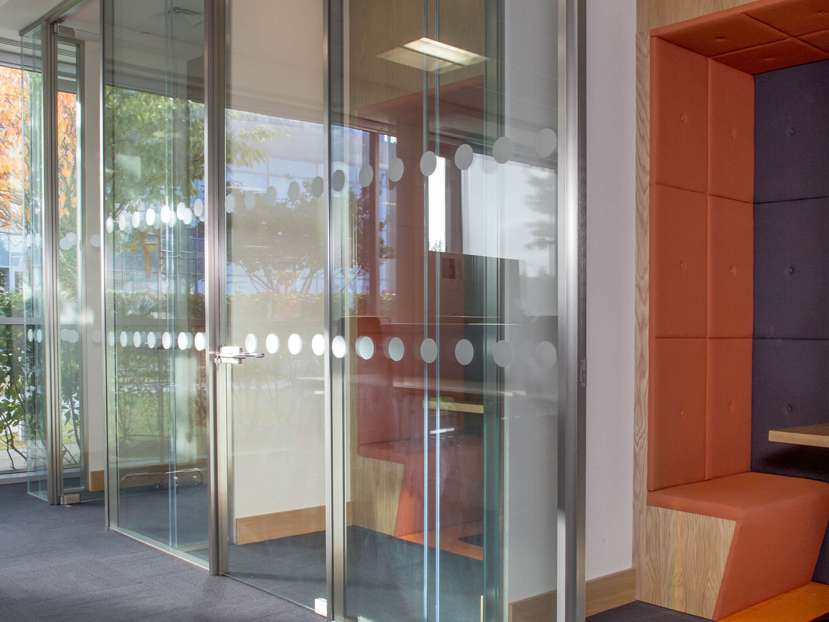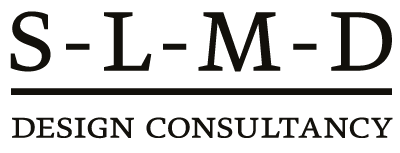7,000 Sq Ft | 7 Weeks Duration | Nutrition/Retail Sector | Ireland
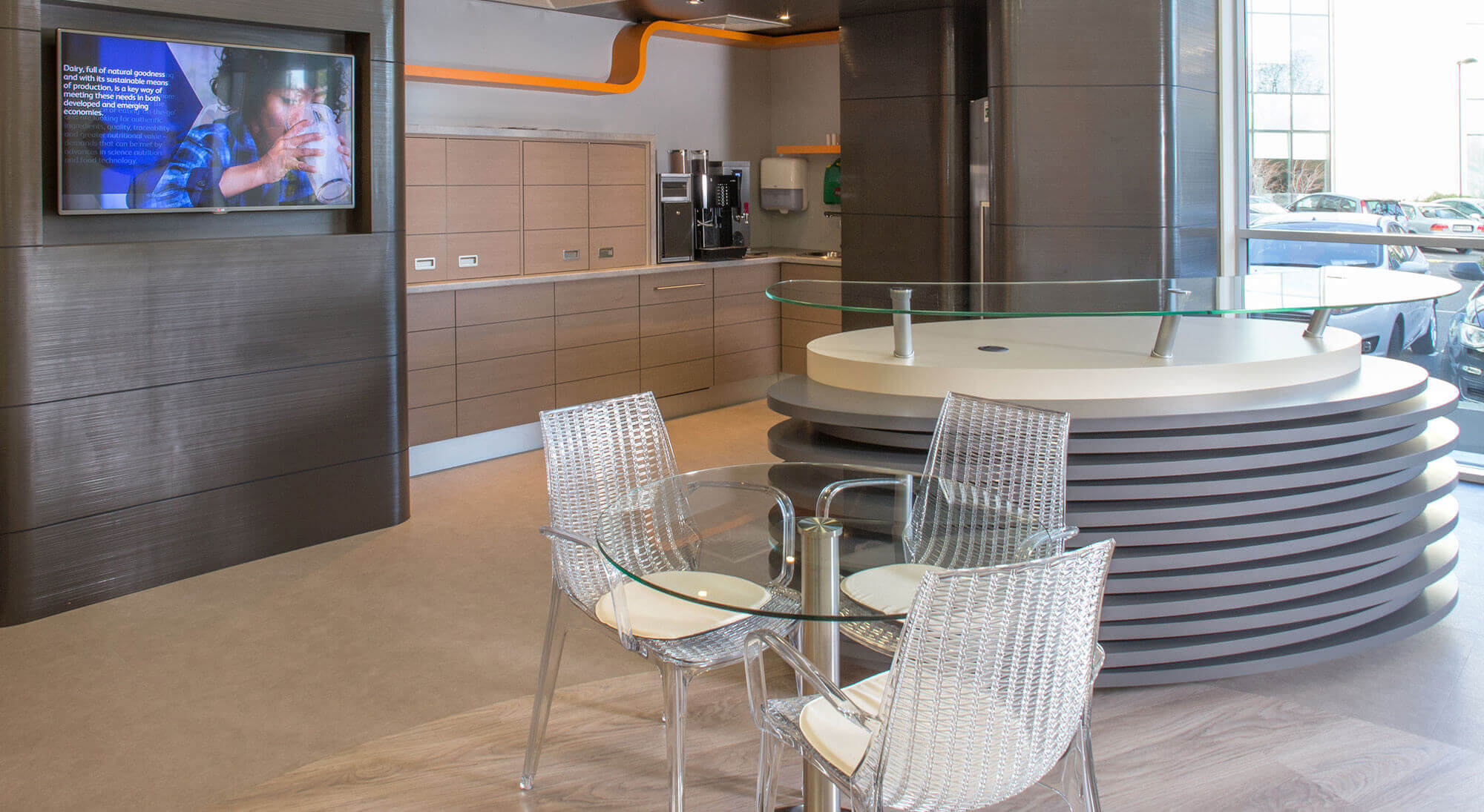
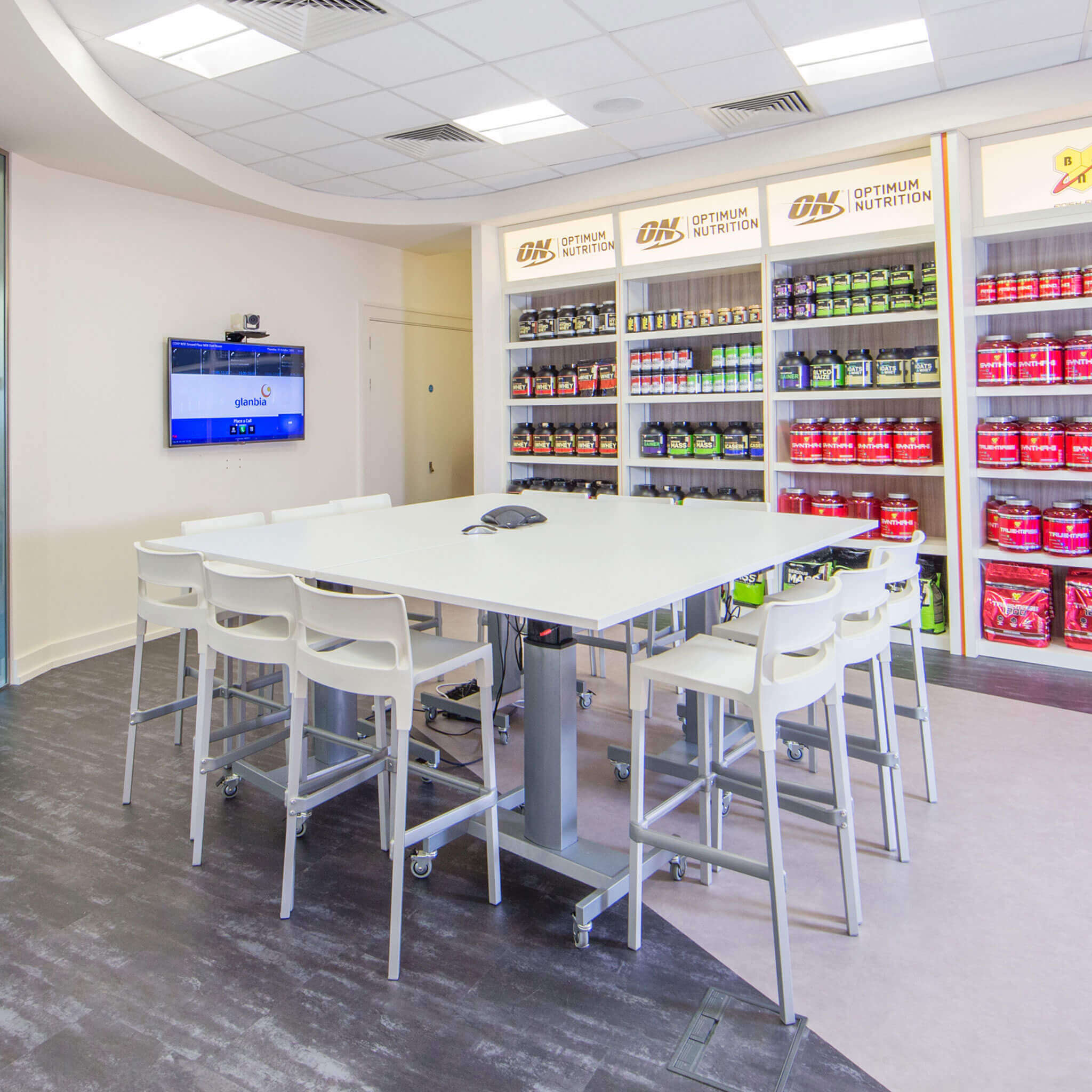
Collaboration, Innovation, versatile, wellness, flexible… these were some of the words used when we were briefed by Glanbia’s Performance Nutrition marketing team to design a benchmark facility that would maximise return on the space available and use it as efficiently as possible to market product, meet customers and empower staff.
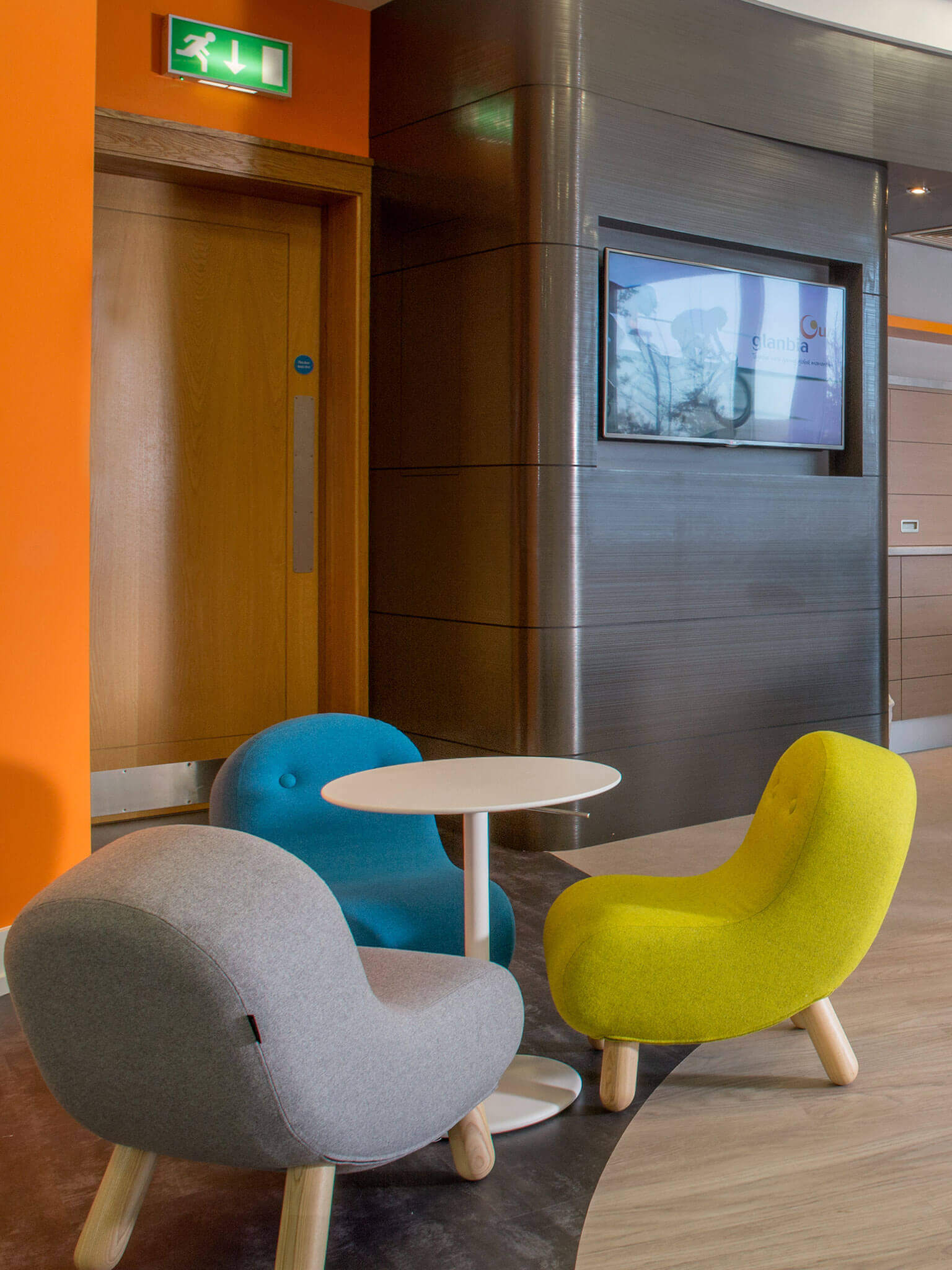
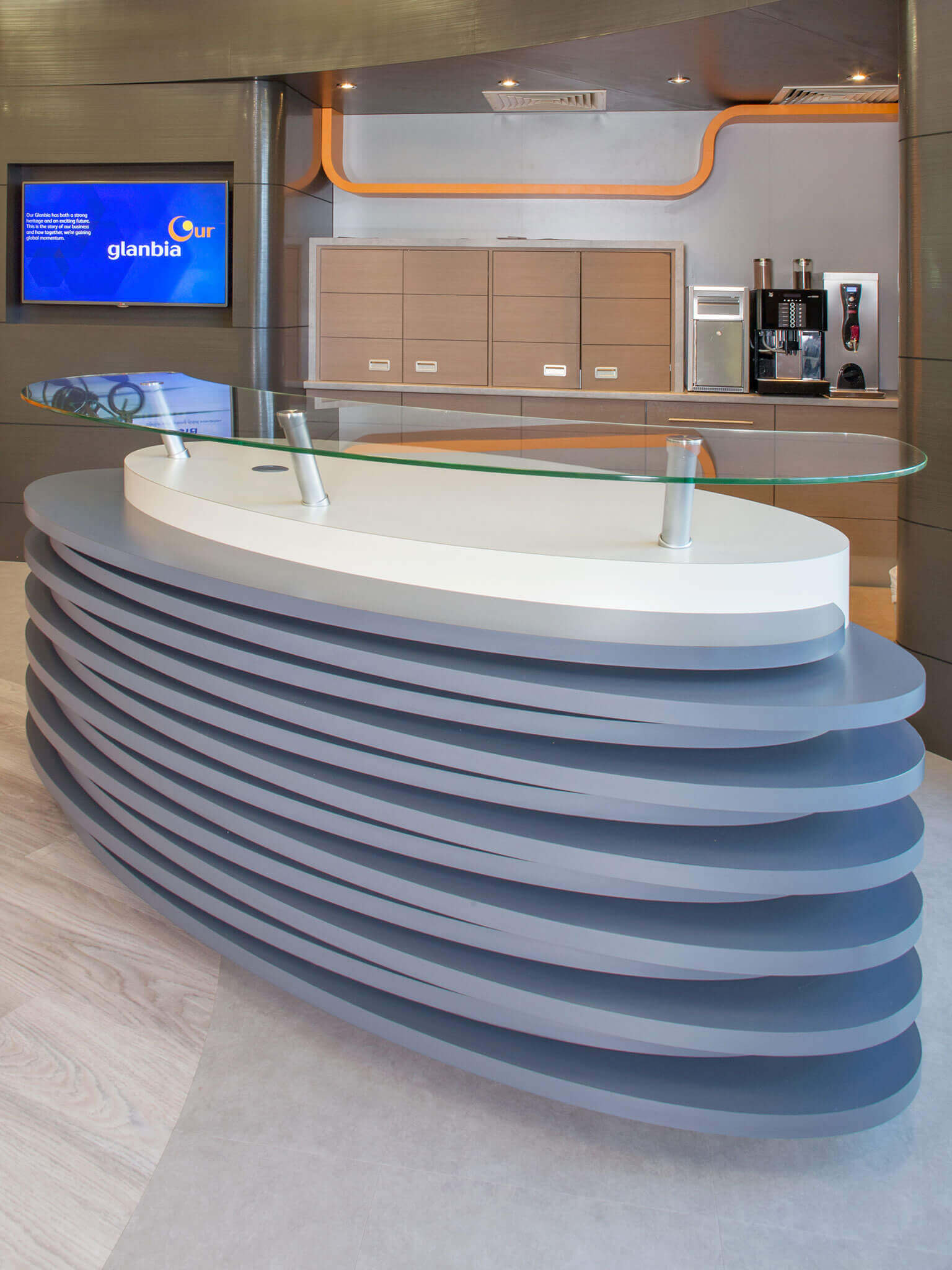
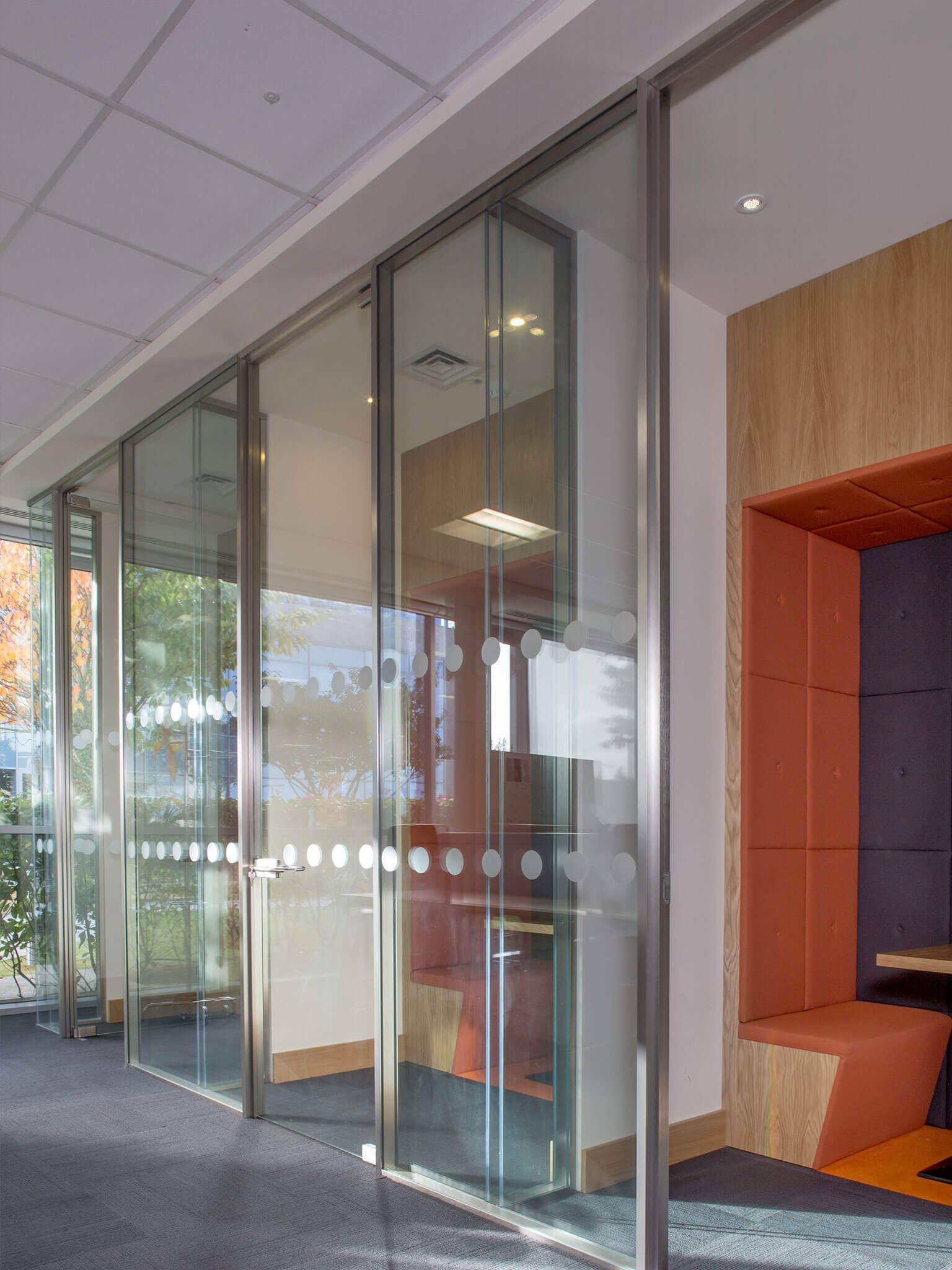
We designed a comprehensive bespoke joinery package that interplayed with curved sections of solid and glazed partitions which cleverly divided the space to create a multi-purpose facility that provided an interface café with open and private meeting spaces, collaboration display showroom, fully functioning marketing gym with top tier video conferencing and townhall adaptability, a social media command centre and further desk/meeting space for the marketing team.
