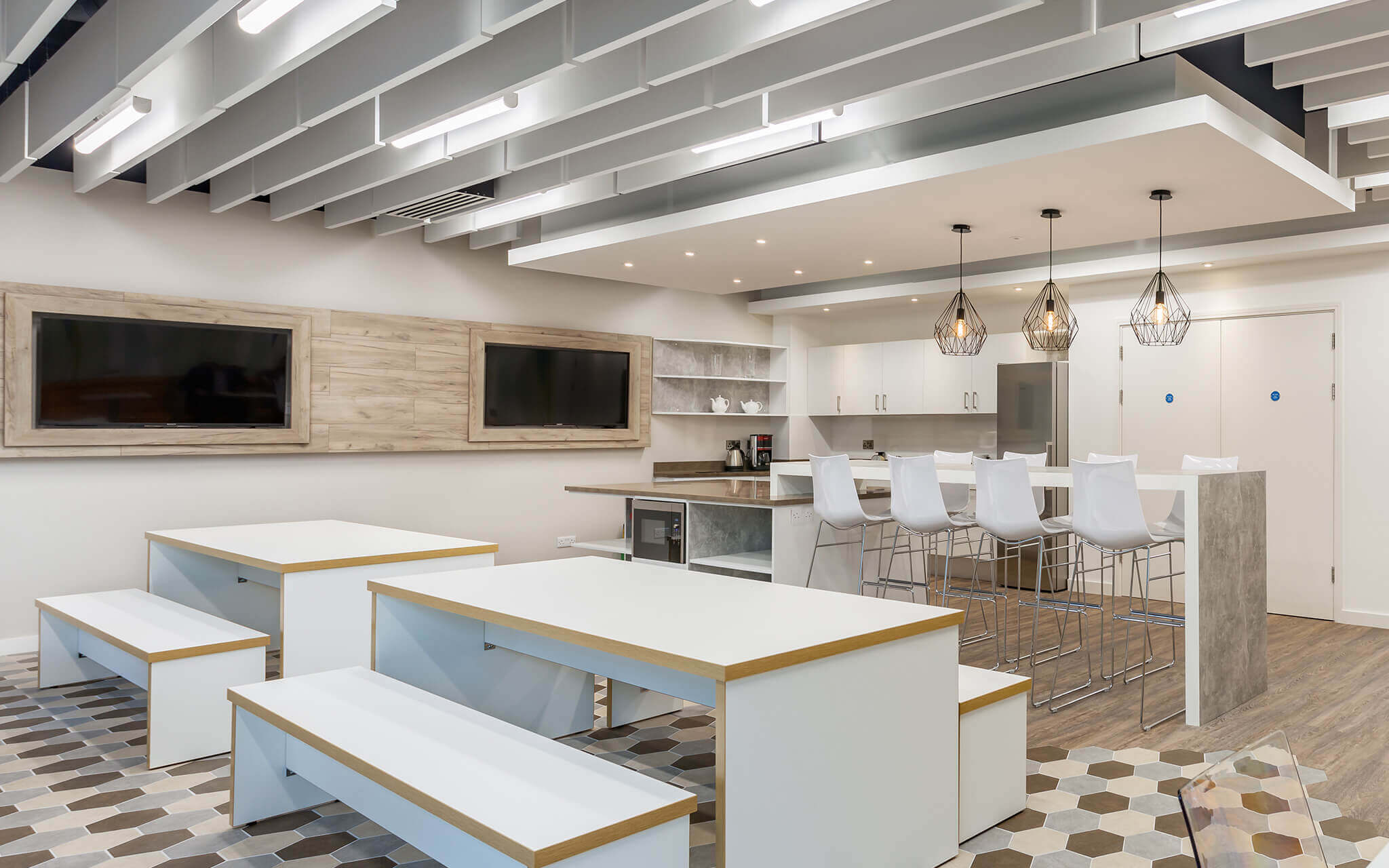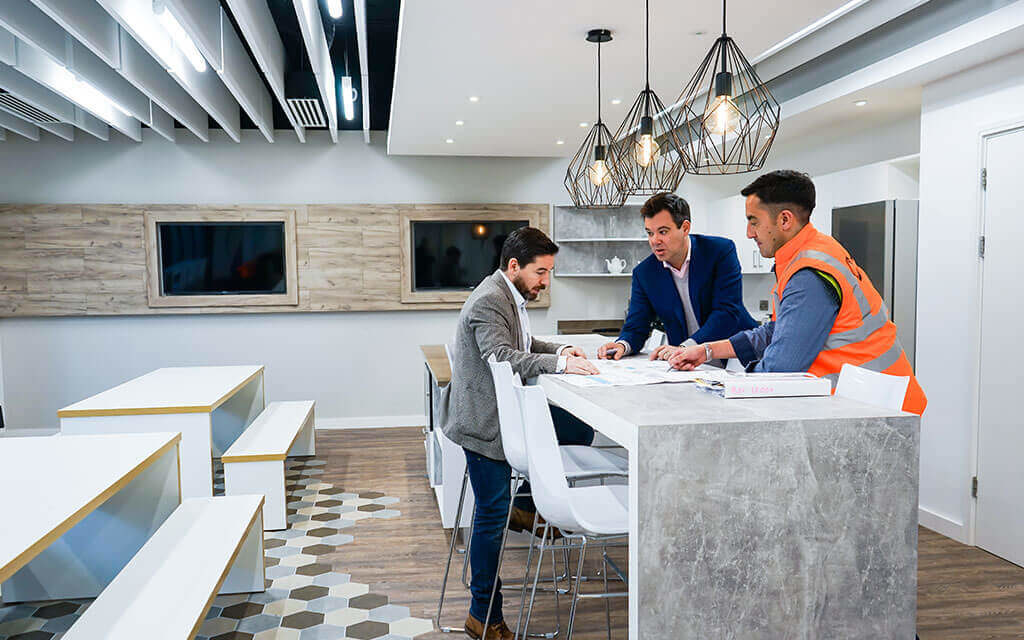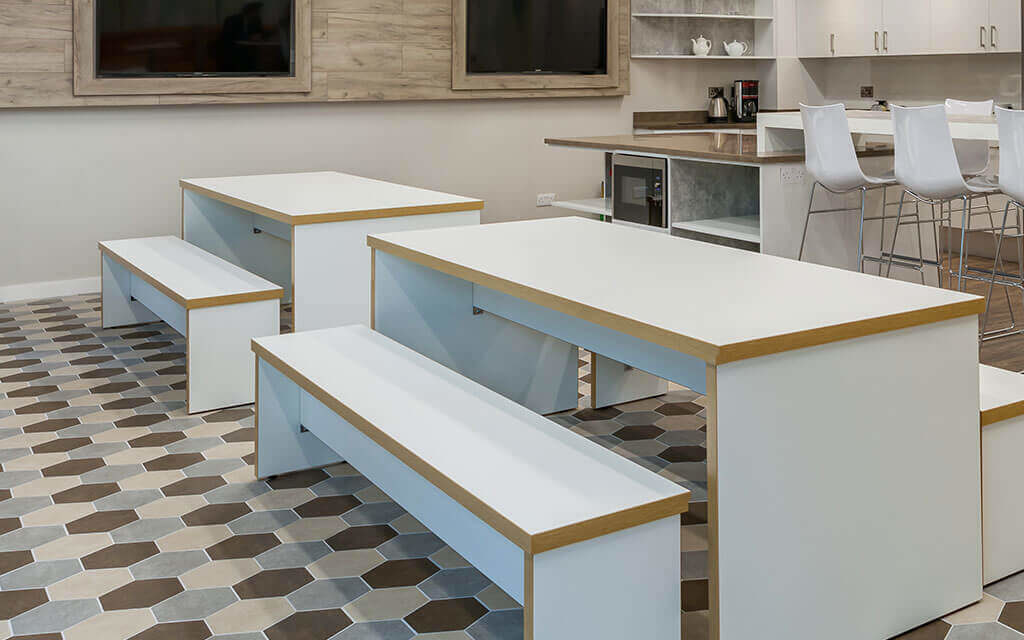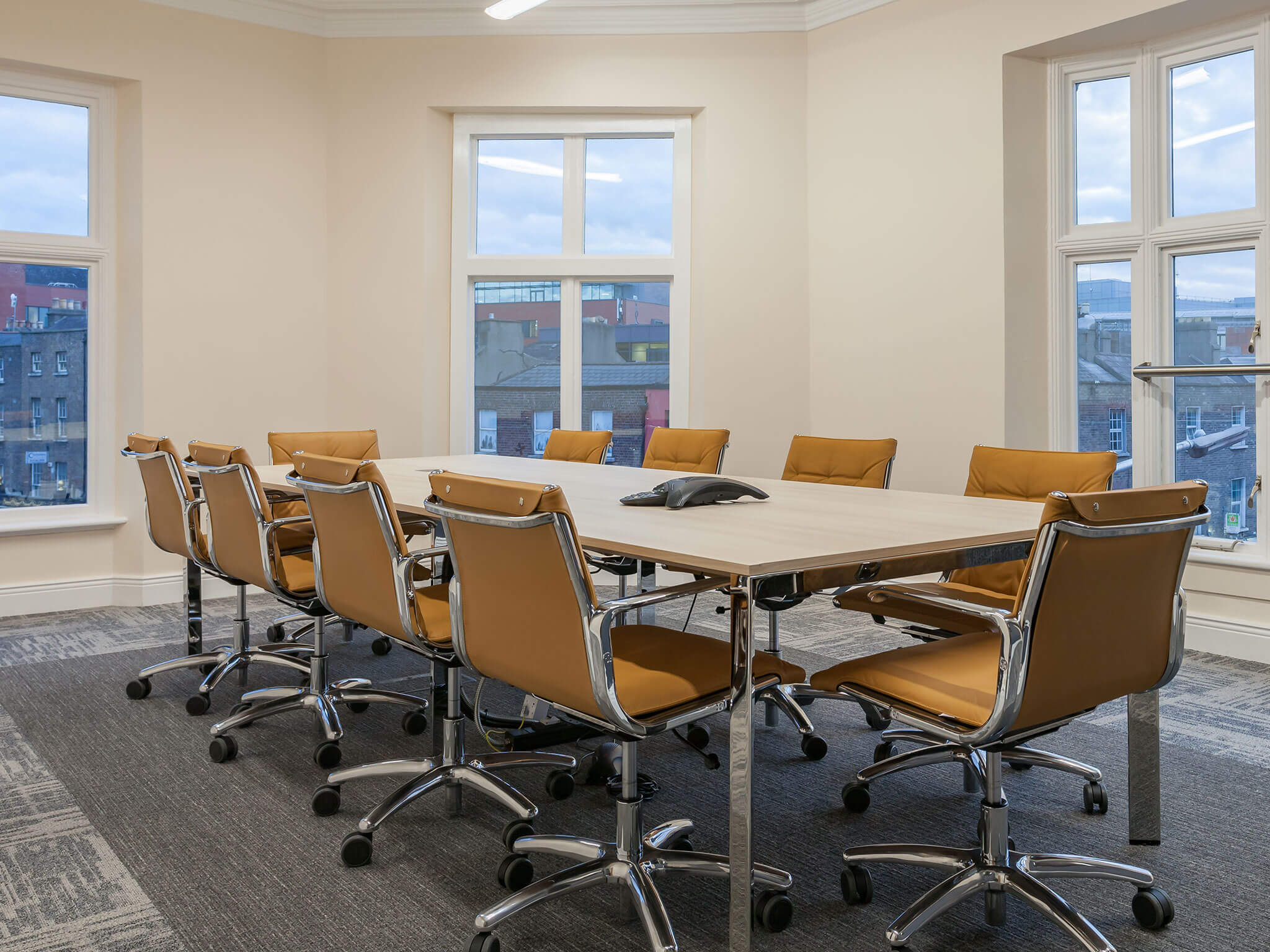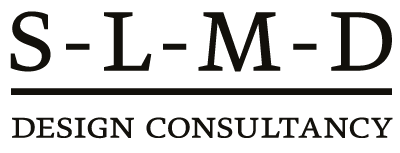11,860 Sq Ft | 17 weeks (2 phases) | Finance Sector
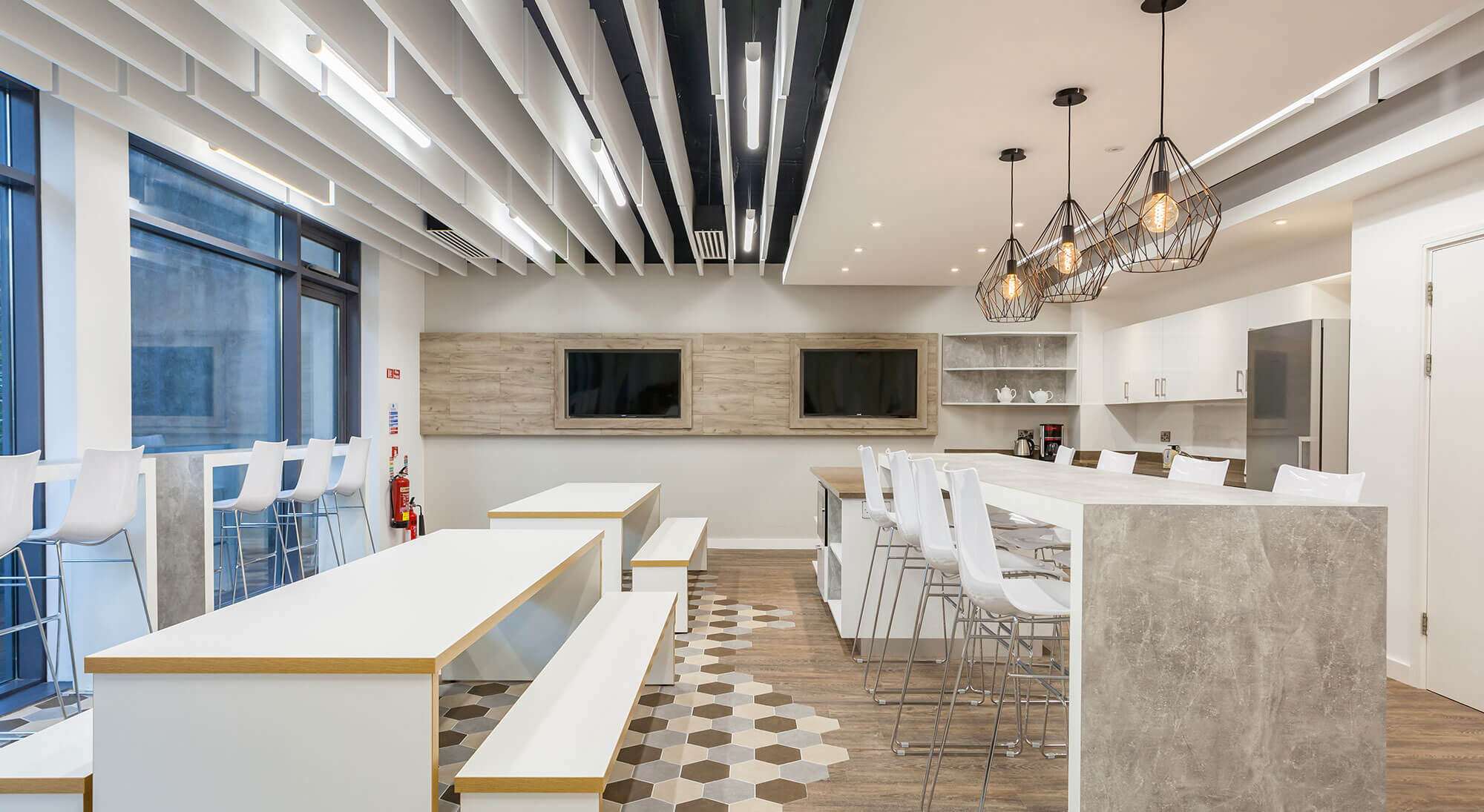
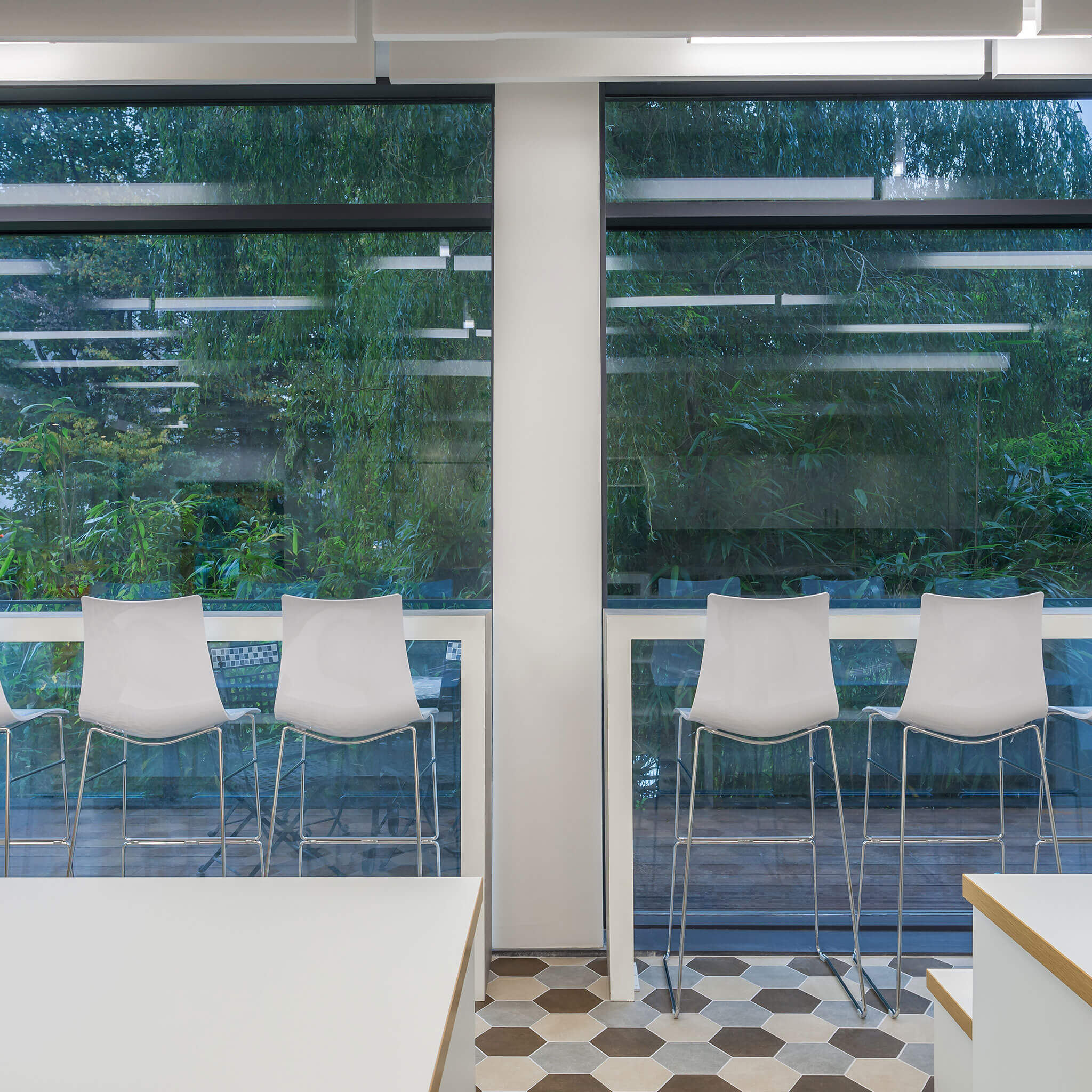
The building selected for Intertrust’s Dublin headquarters was a mix of beautifully restored Victorian architecture with contemporary new build bolted on. The floors plates over 3 stories had different levels accessible by an open staircase from the new to the old, which dominated the centre of the floor space.
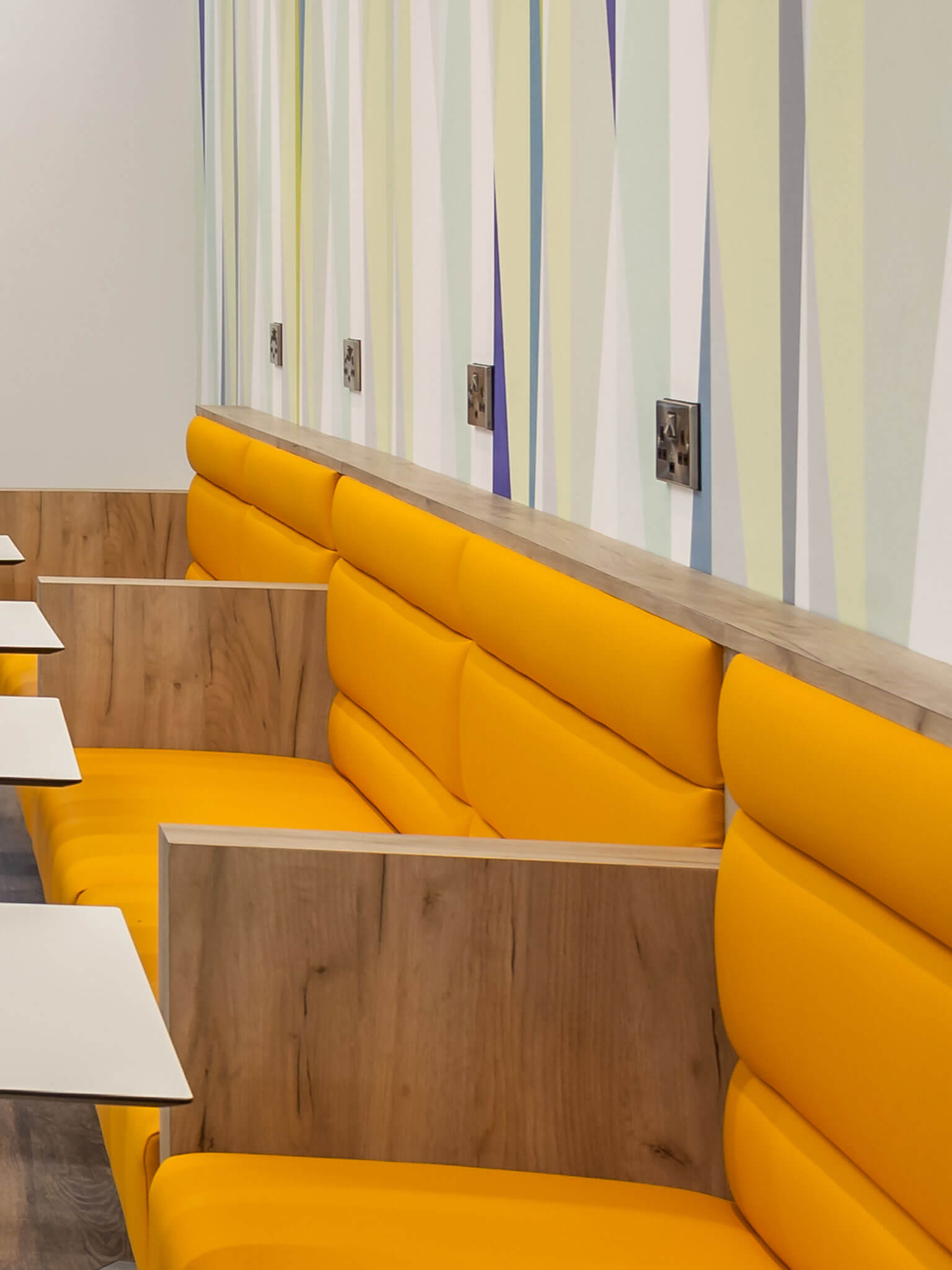
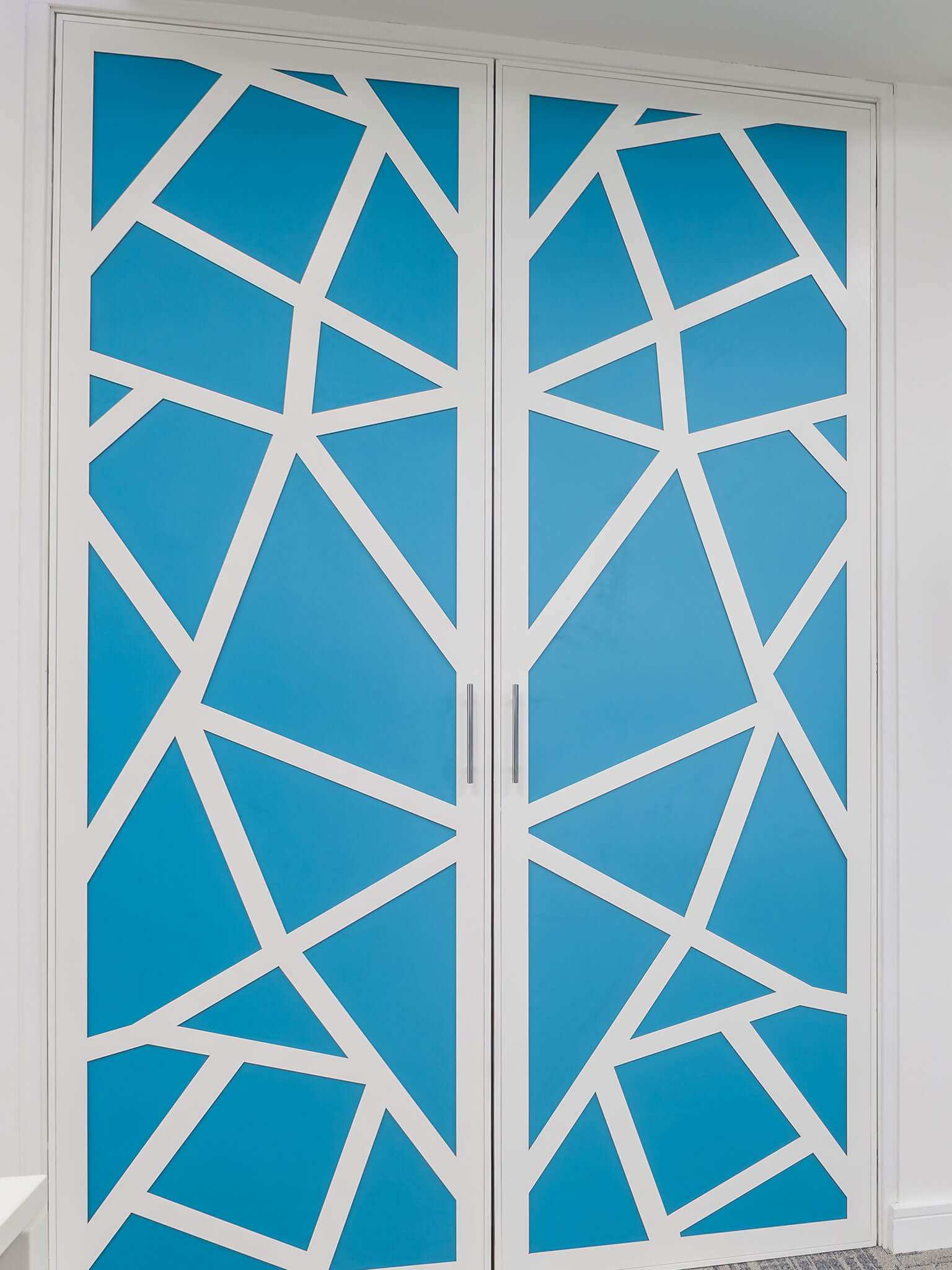
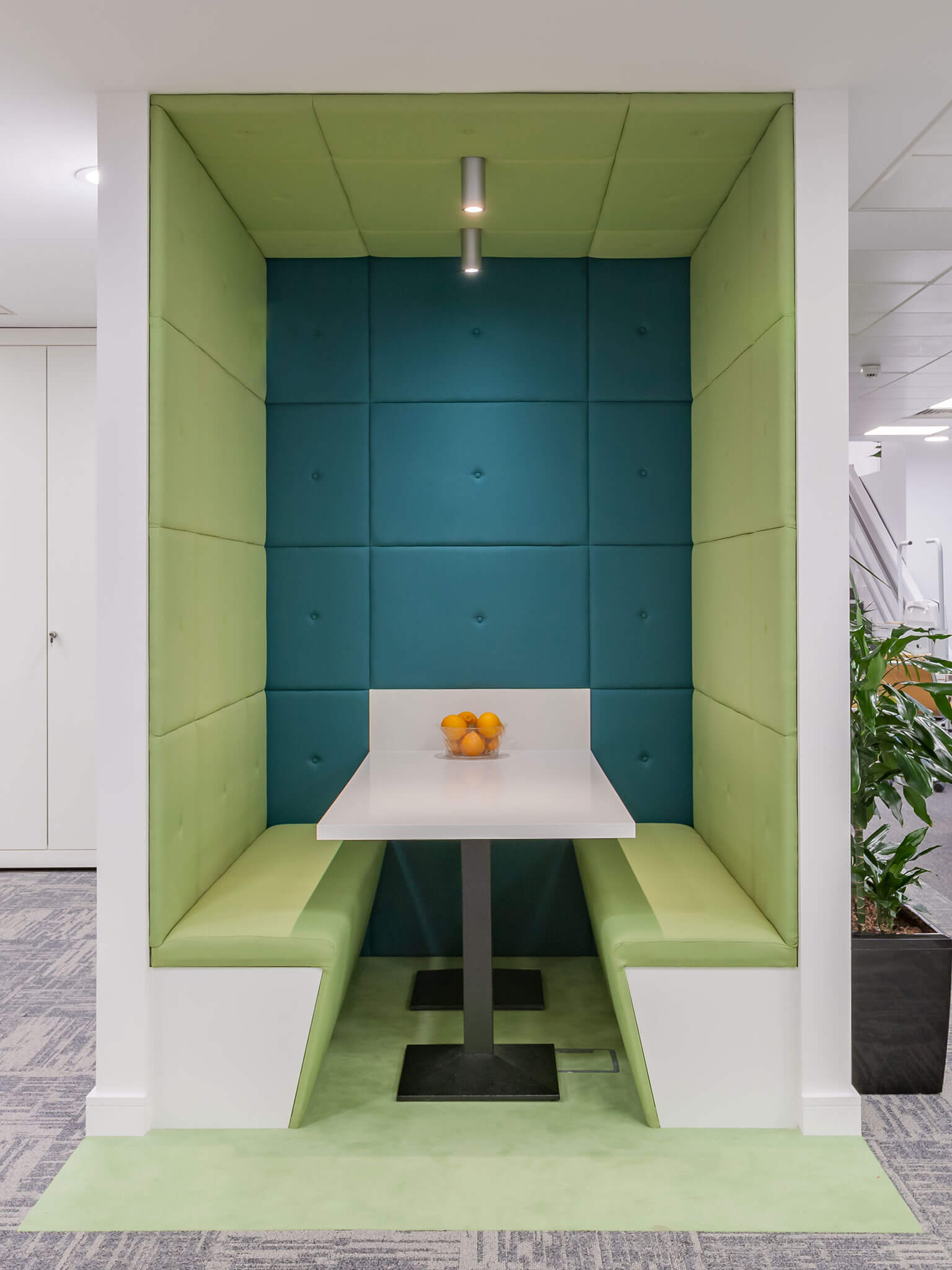
With a staff count of 106 disseminated over three floors and various floor levels we had to employ a design strategy that would help harness and foster collaboration and social interaction.
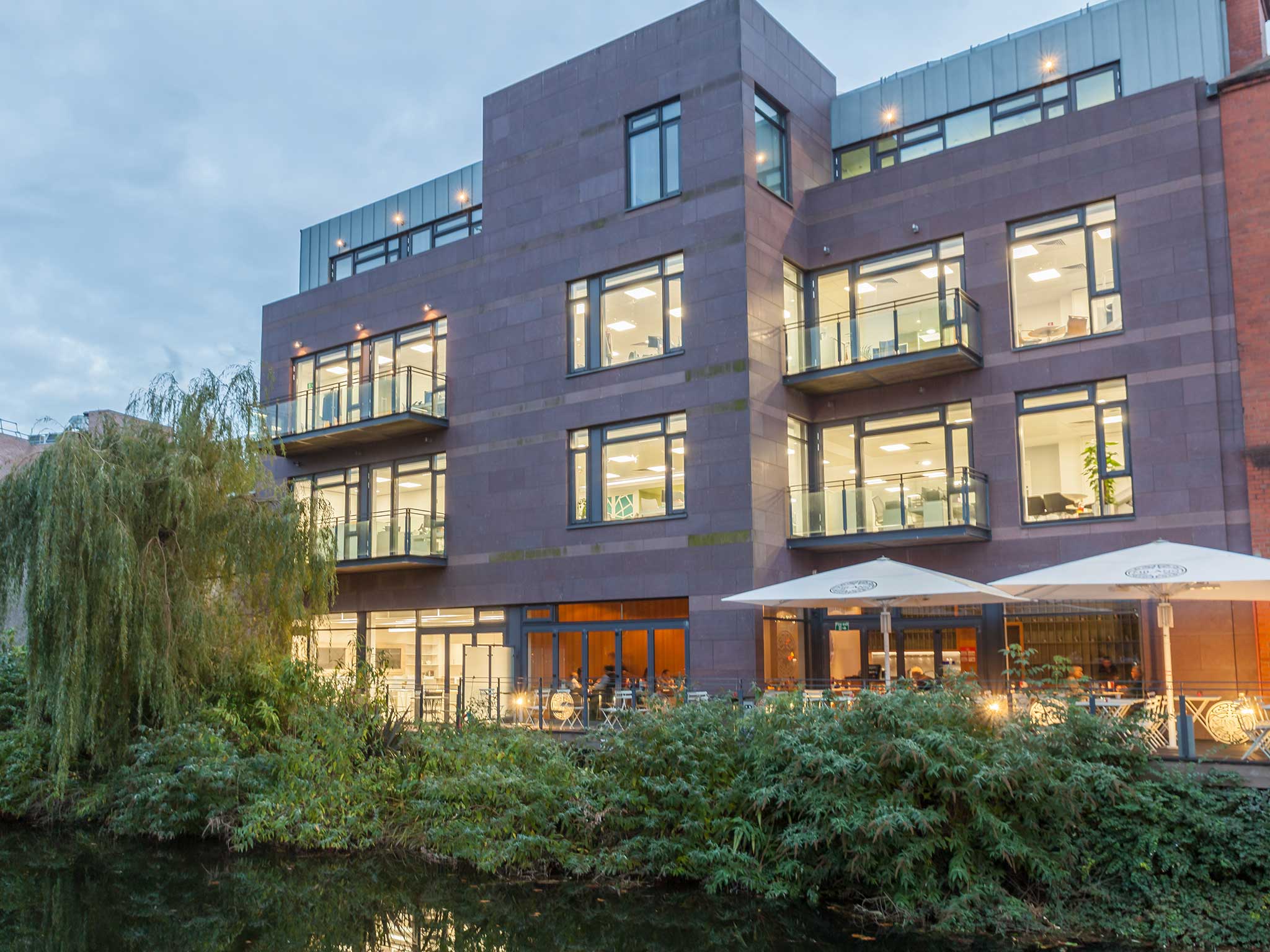

Meeting pods and focus rooms were stationed on transition zones, tea stations removed from the homebase and a social kitchen that was located on the ground floor with access to canal views pushed teams to a single gathering space where an assortment of furniture styles would facilitate informal meetings and ad hoc discussions.
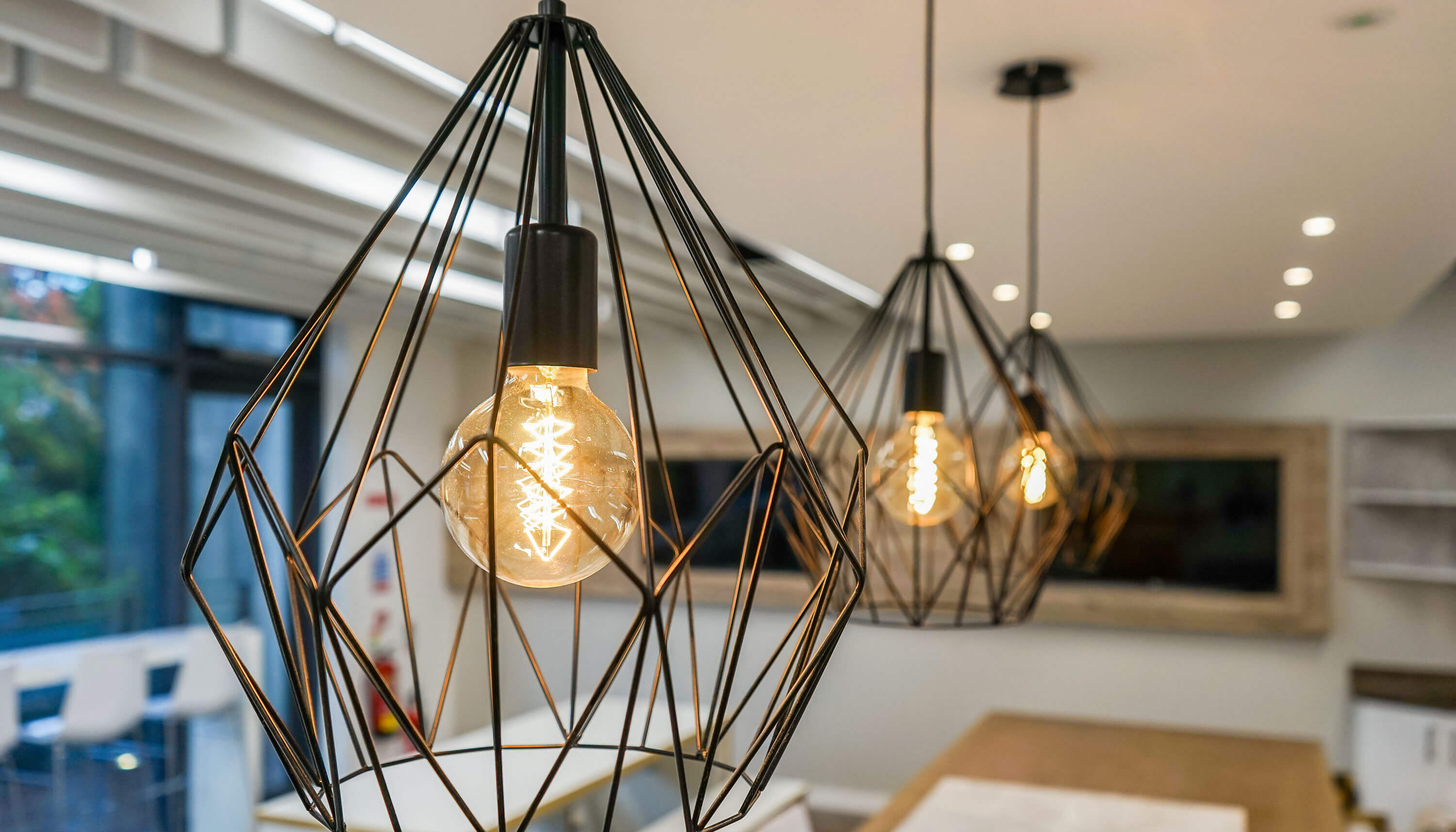
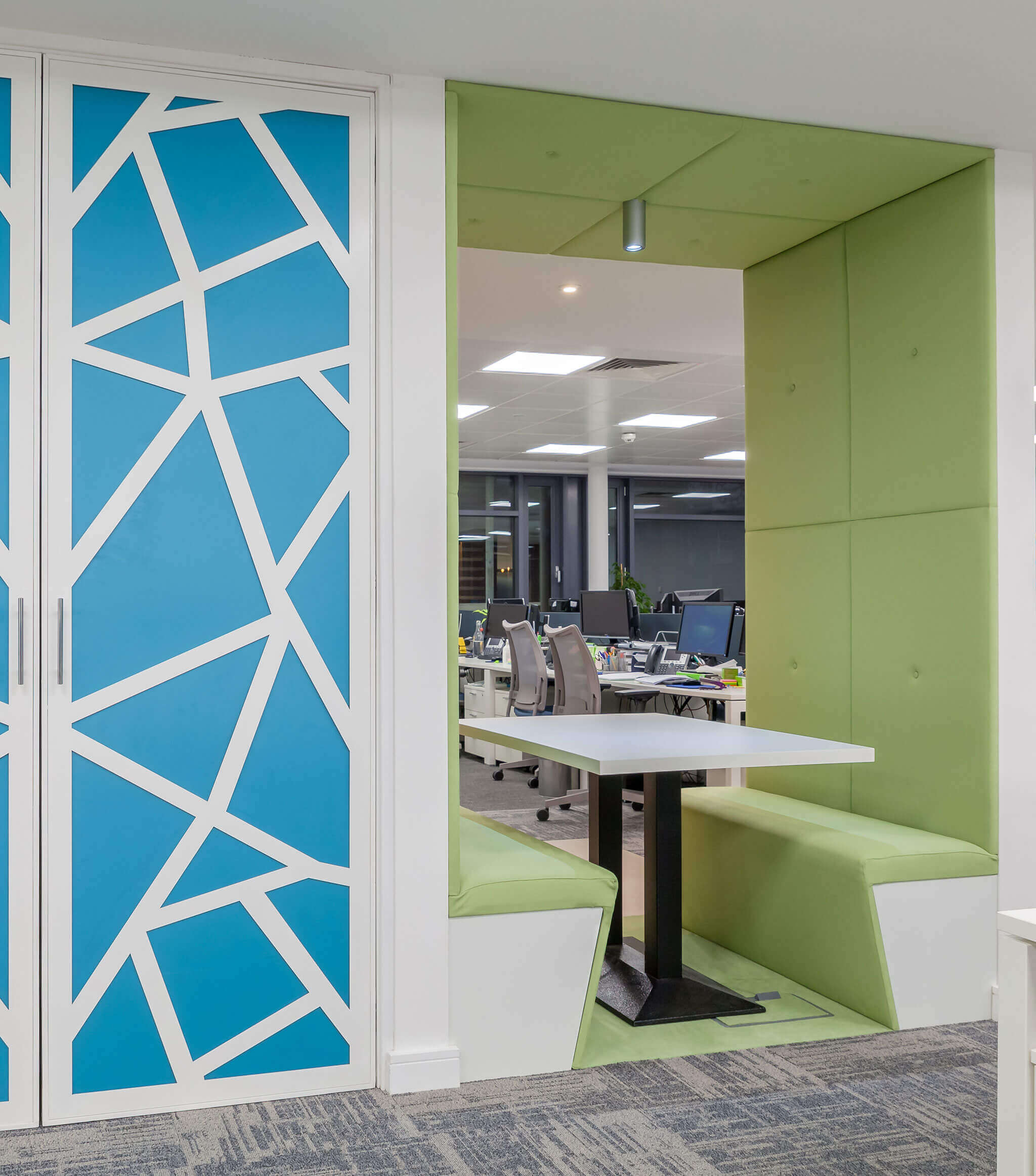
Meeting Pods
Open and closed meeting pods were strategically placed at the transition zones of floor levels to soften the splitting of the floor plates and provide collaboration and focus space between teams.
