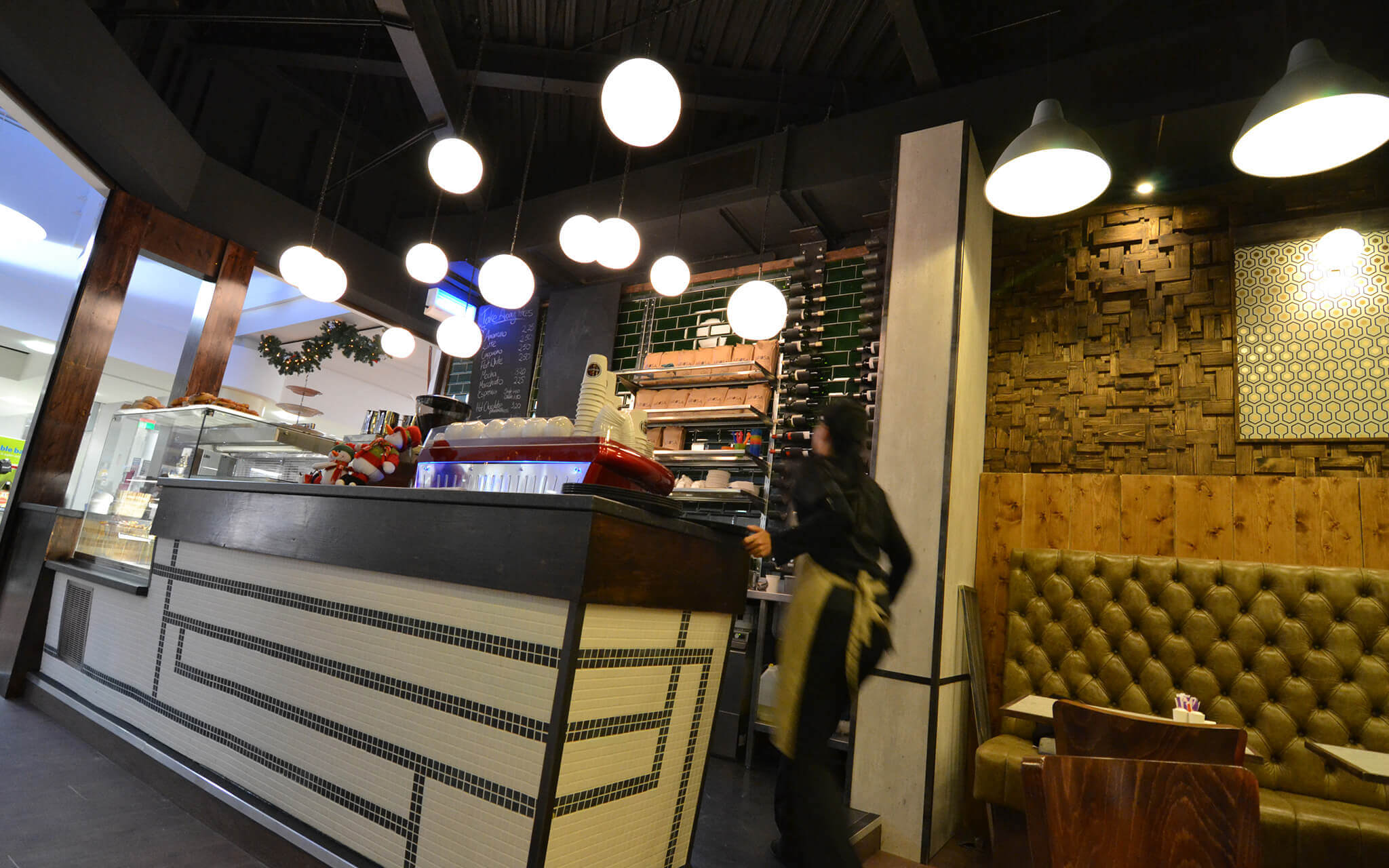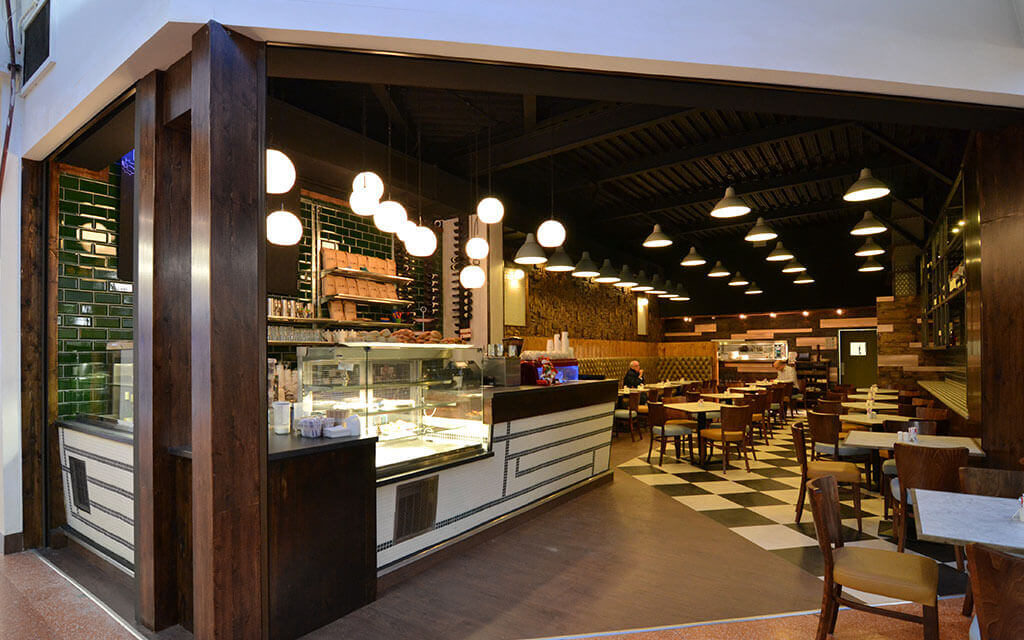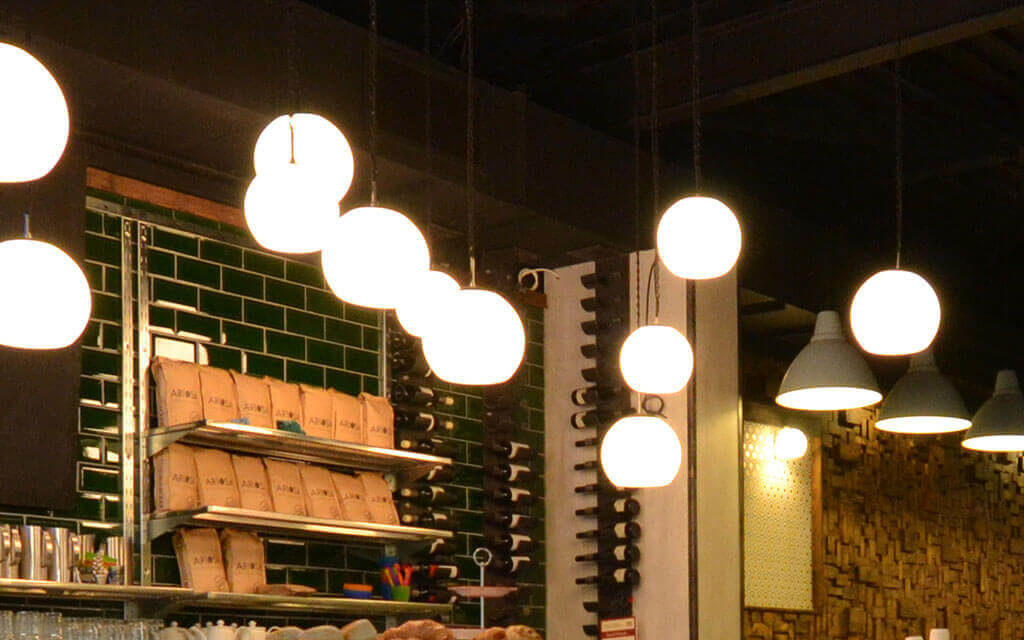1,100 Sq Ft | 12 Weeks Duration | Hospitality/Retail Sector | Ireland
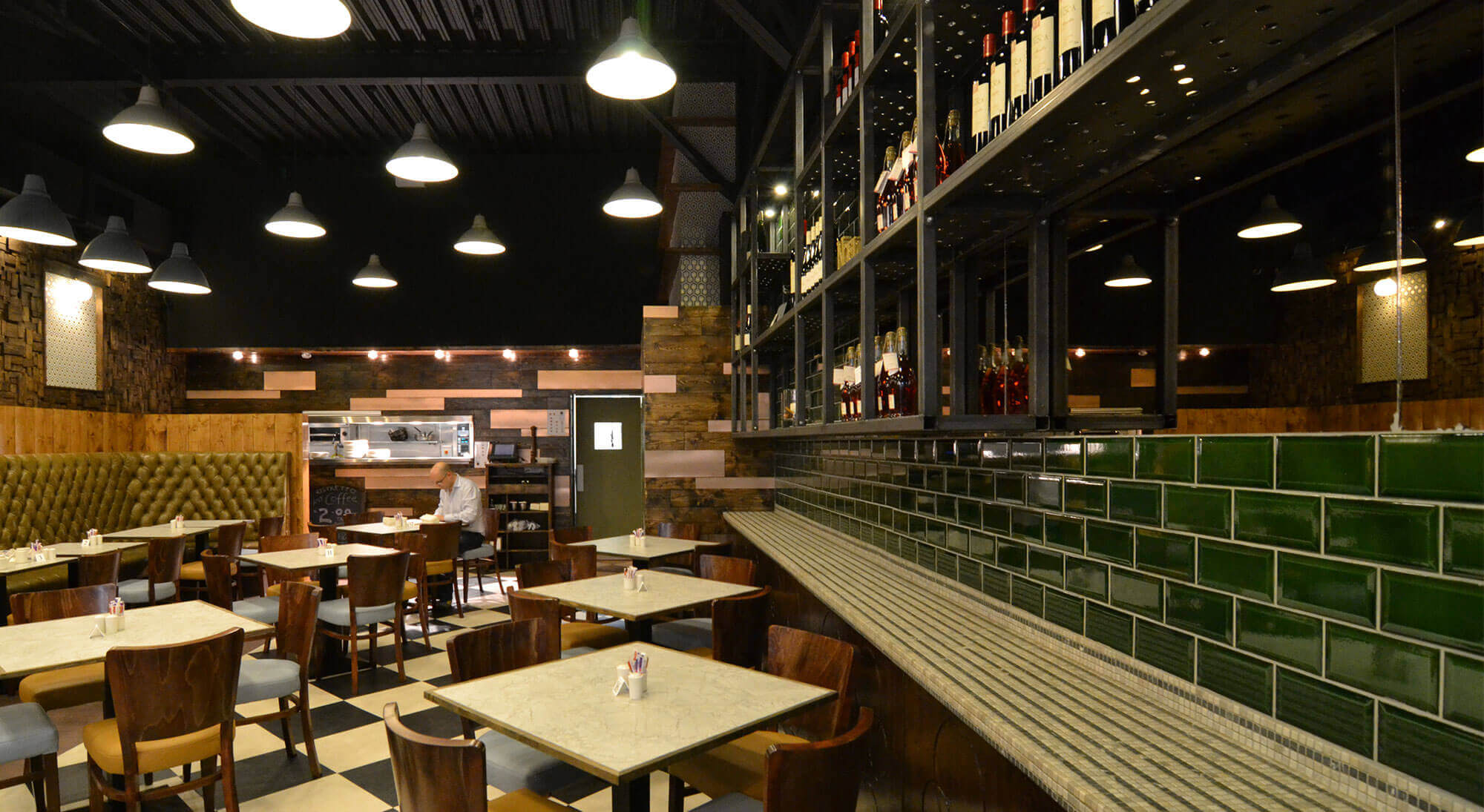
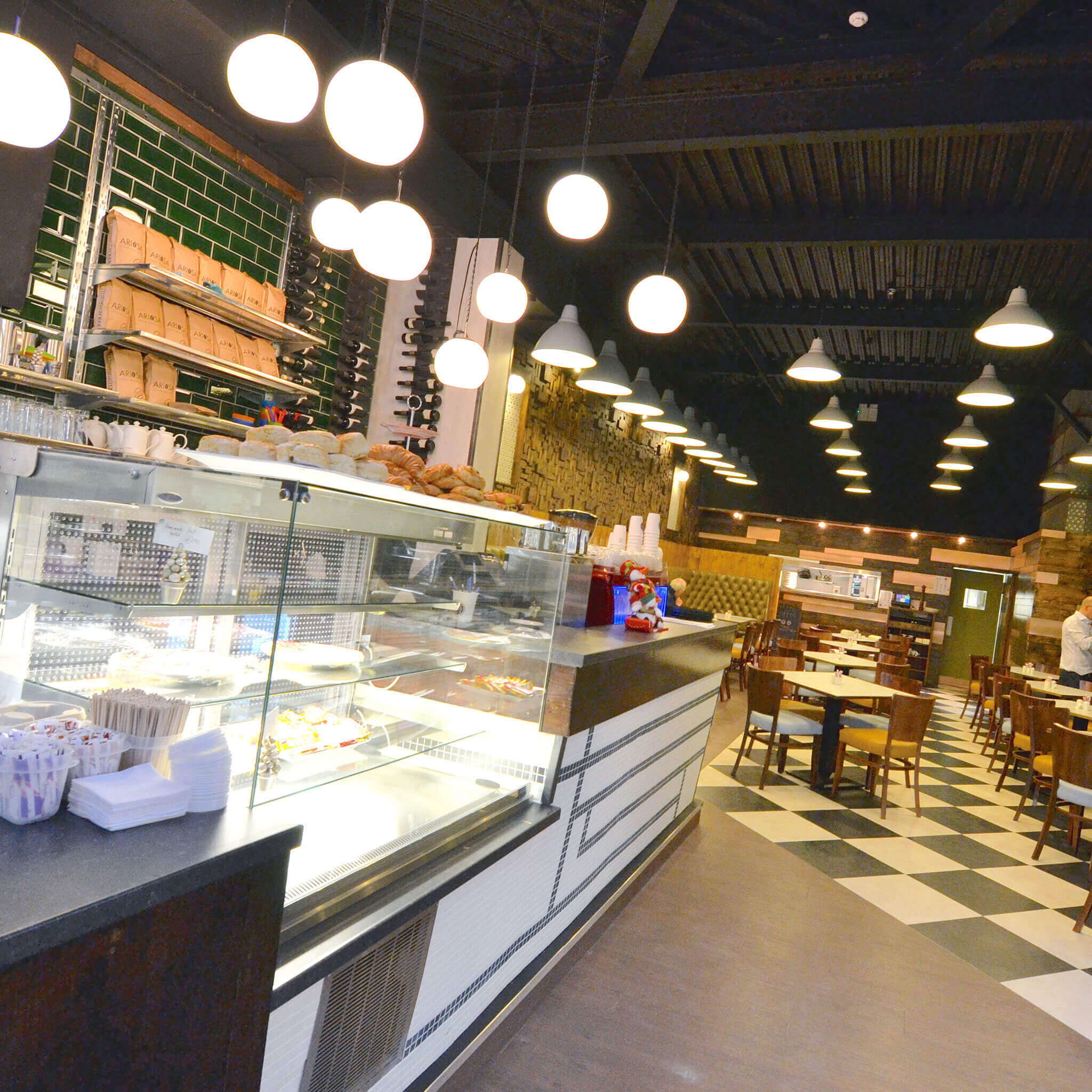
We were approached to design a new café concept that would be housed within a shopping centre. The original café was severely run down and the new owners wanted to inject a fresh cooked food environment for the large volume of passing traffic. We were immediately struck by how sterile the shopping centre was with a supermarket directly facing the café illuminated by harsh florescent lighting. The appetite for a warm inviting space was evident.
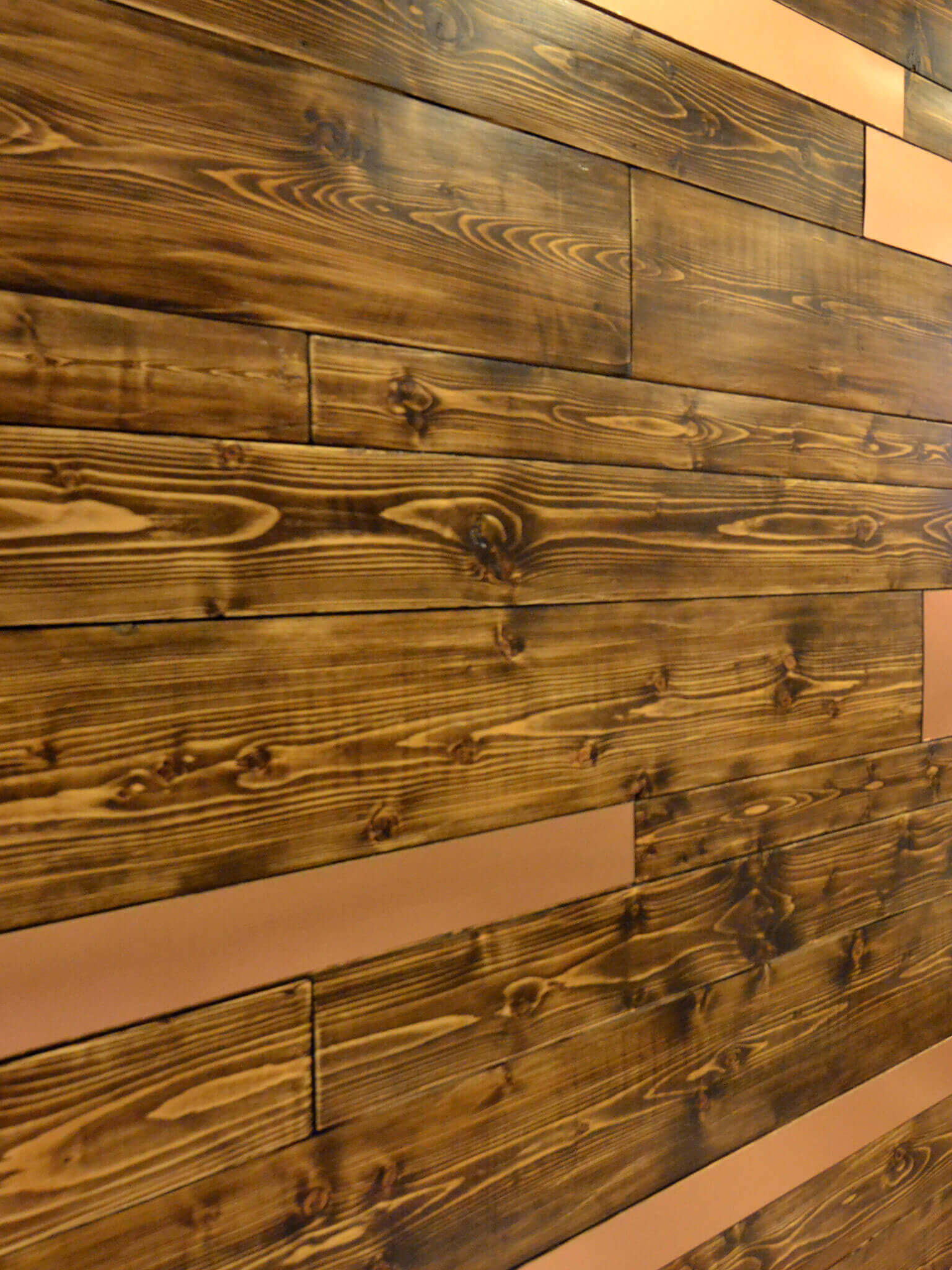
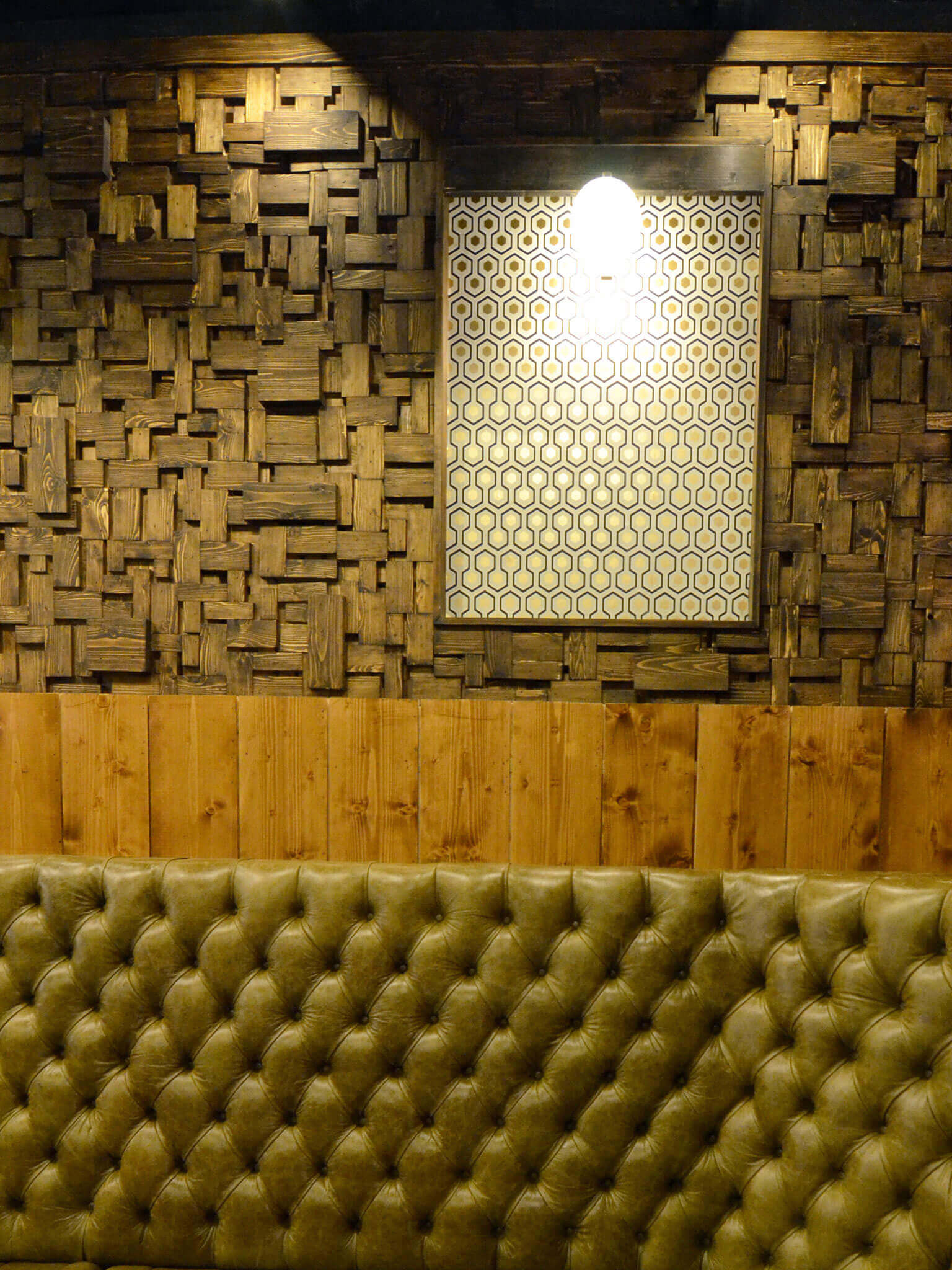
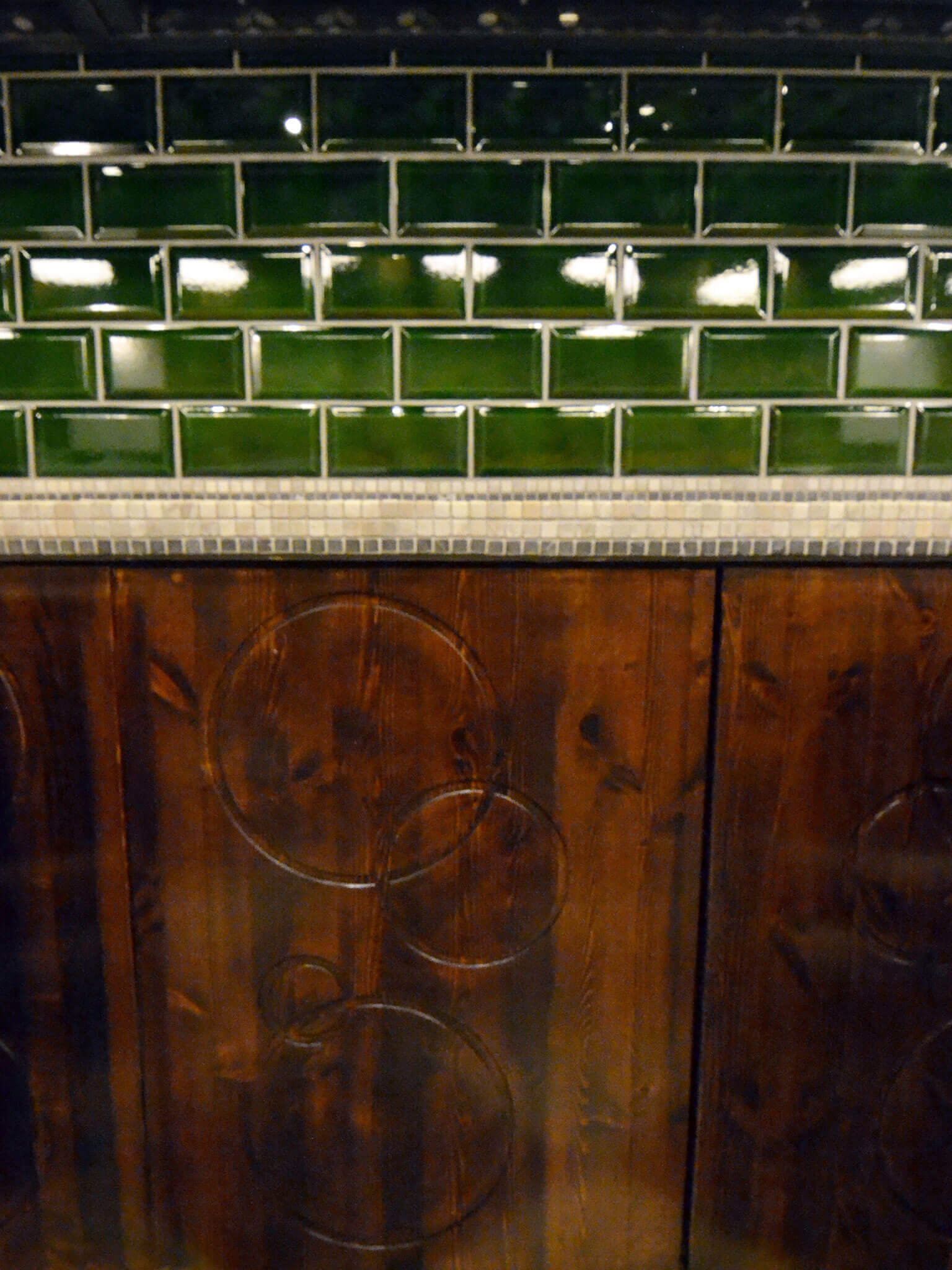
We completely ripped out the old café and all its fittings and fixtures. Once we had the space back to a grey industrial unit we painted out the metal deck ceiling and injected a rustic, warm colour palate. Dark woods with copper inlays, natural stone counters and distressed leather seating were used to contrast the industrial ceiling. Soft light fittings were suspended to counter the cool light output from the shopping centre and draw customers in.
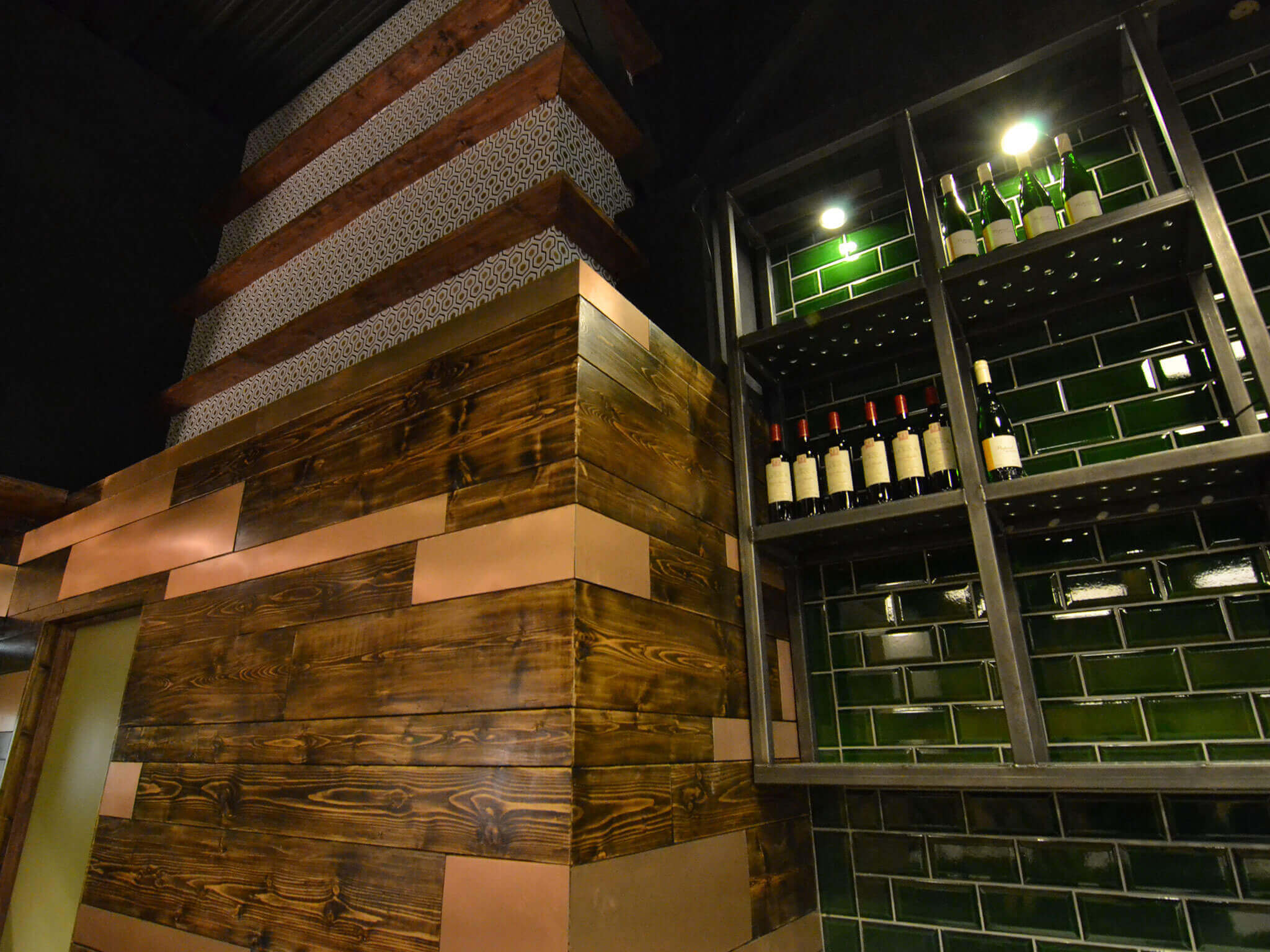
Full height steel wall shelves were installed and filled with artisan food products that could be purchased by clientele whilst portraying an organic quality for the cafe. The restaurant grade kitchen was supported by a front of house coffee and take away deli counter clad in black & white stone mosaic tiles. Multi globe pendant light fittings were suspended above the counter at varying levels with bespoke steel wine racks mounted off emerald green metro tiles as a backdrop. The Ristretto branding was cut out of the sheet timber cladding that dresses the structural columns and concealed the security shutters with a rusted steel plate behind as a reveal.
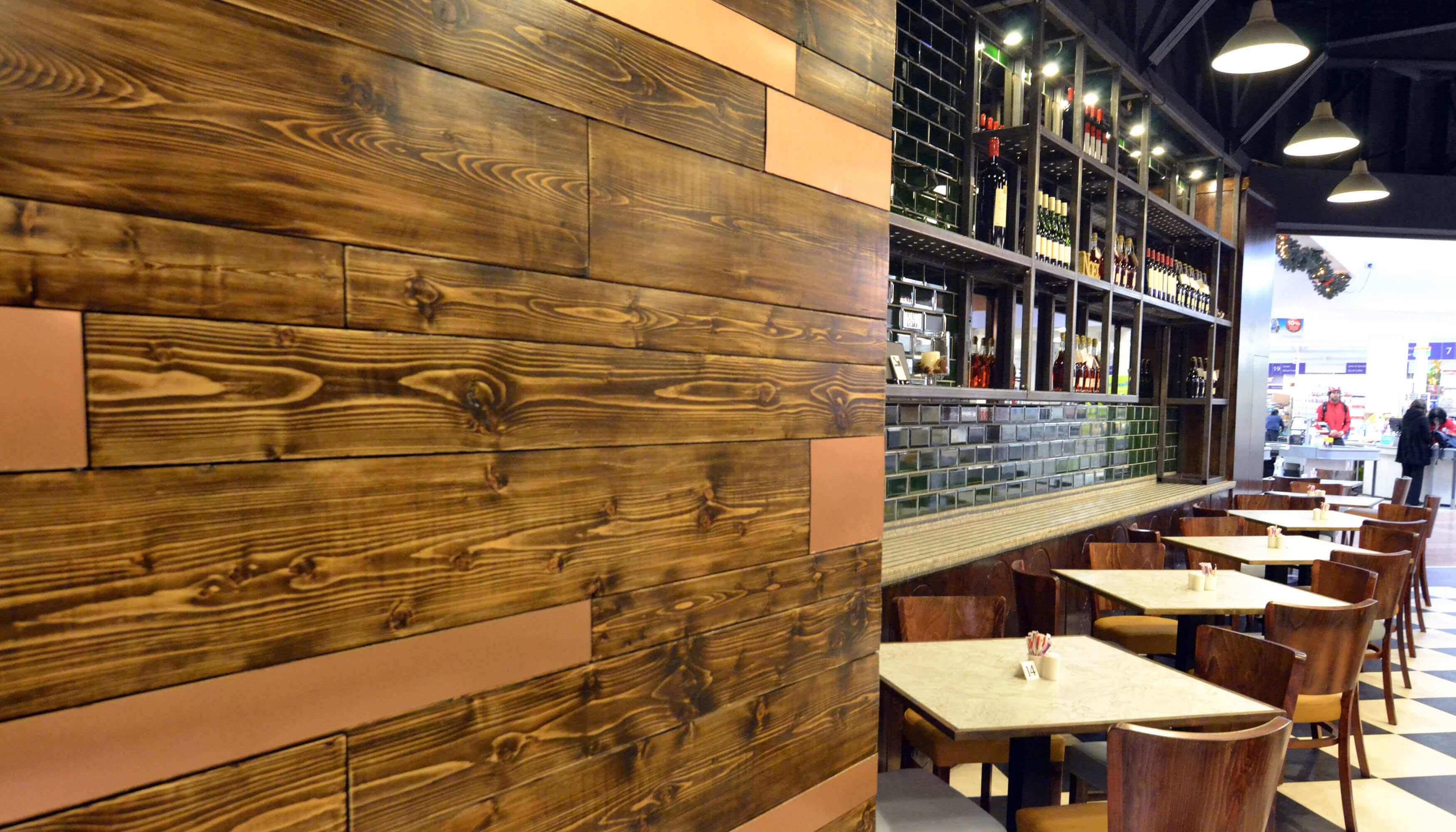
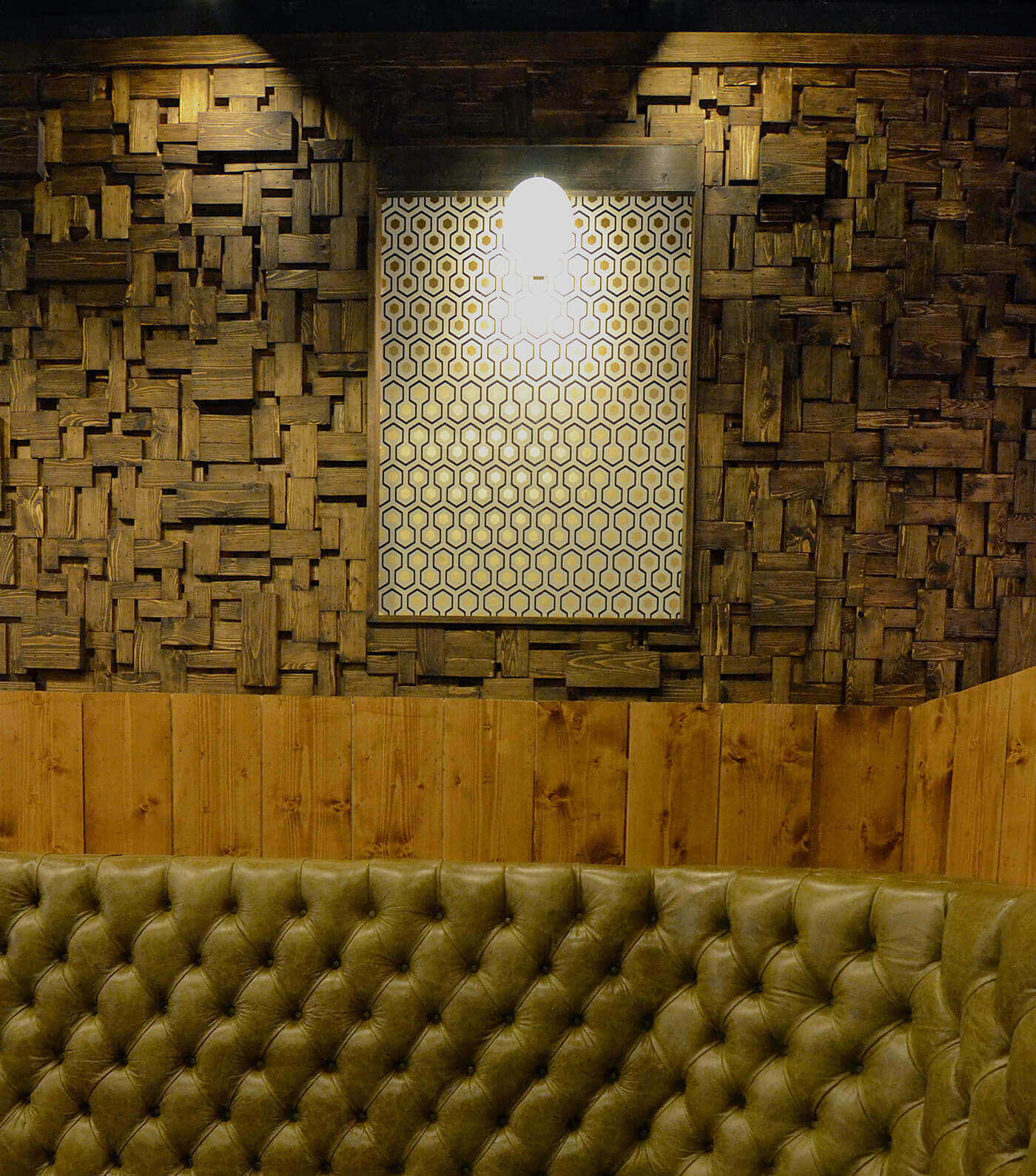
Shingle By Shingle
The long 15Mx4M wall that runs down the length of the café was painstakingly dressed in individual timber shingles of various thicknesses and sizes. Each shingle was coated in a fire retardant varnish before being secret fixed to a batten system with two recessed and illuminated picture panels for the owners to display artwork.
