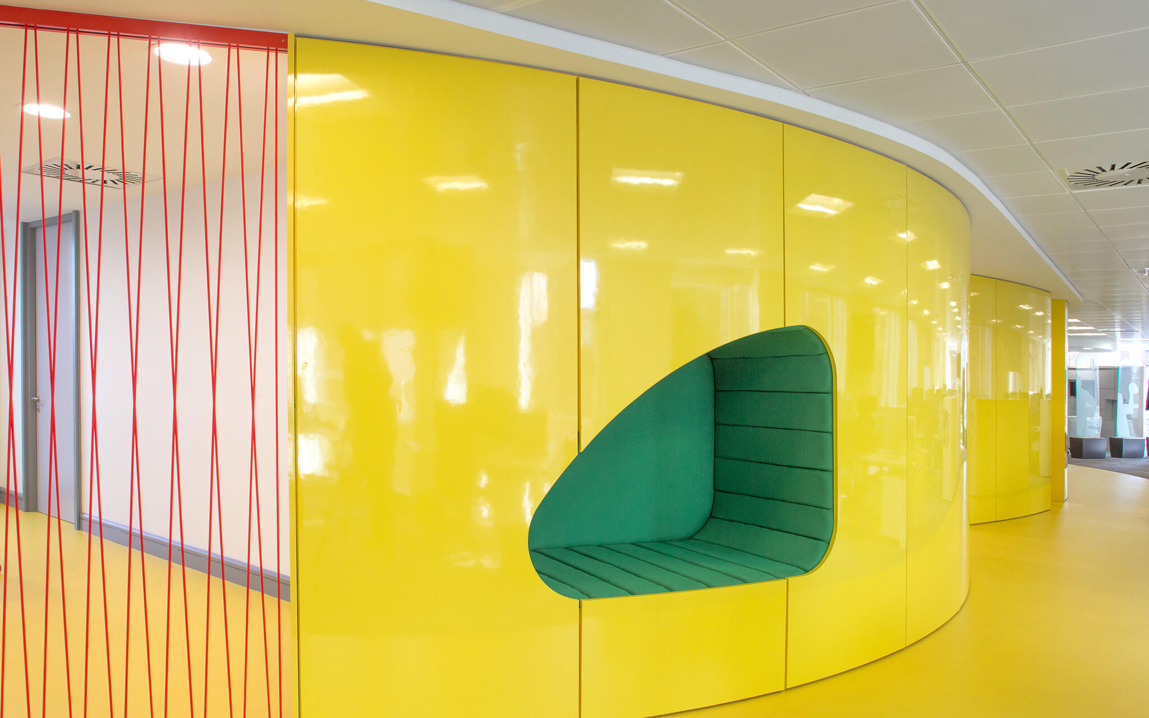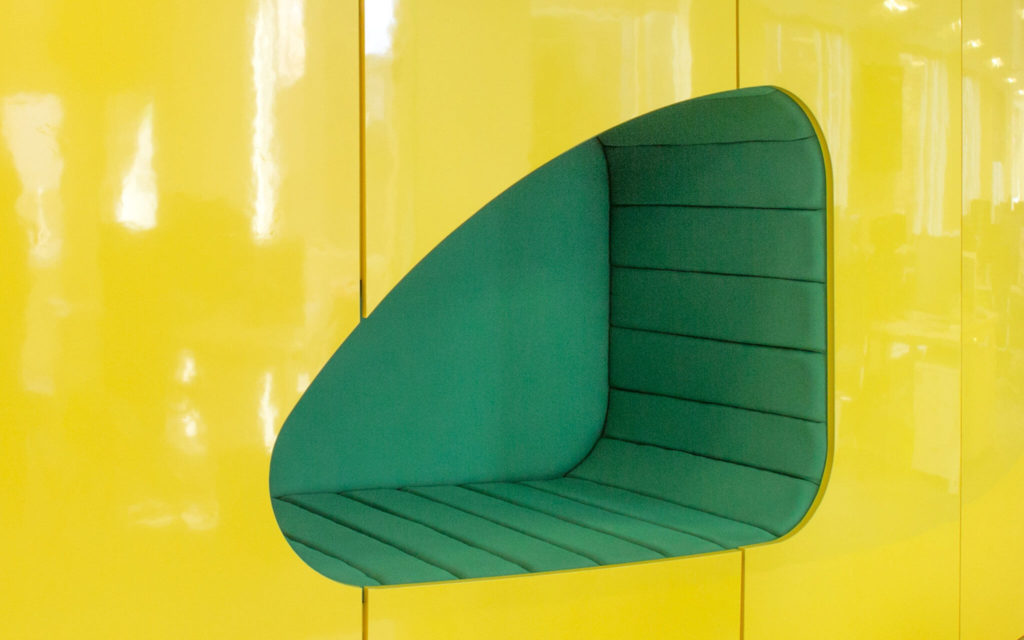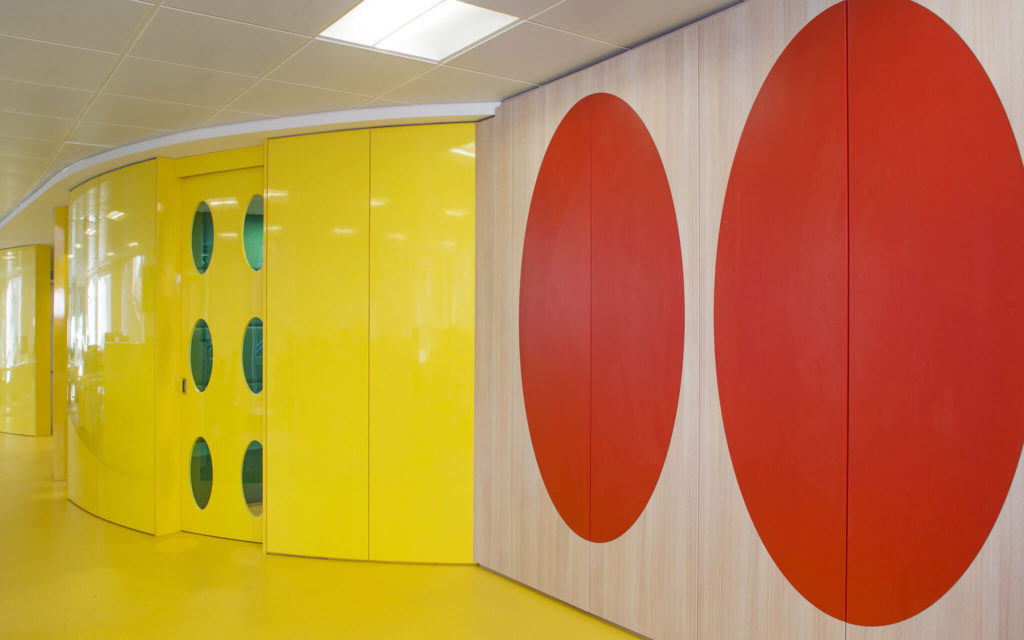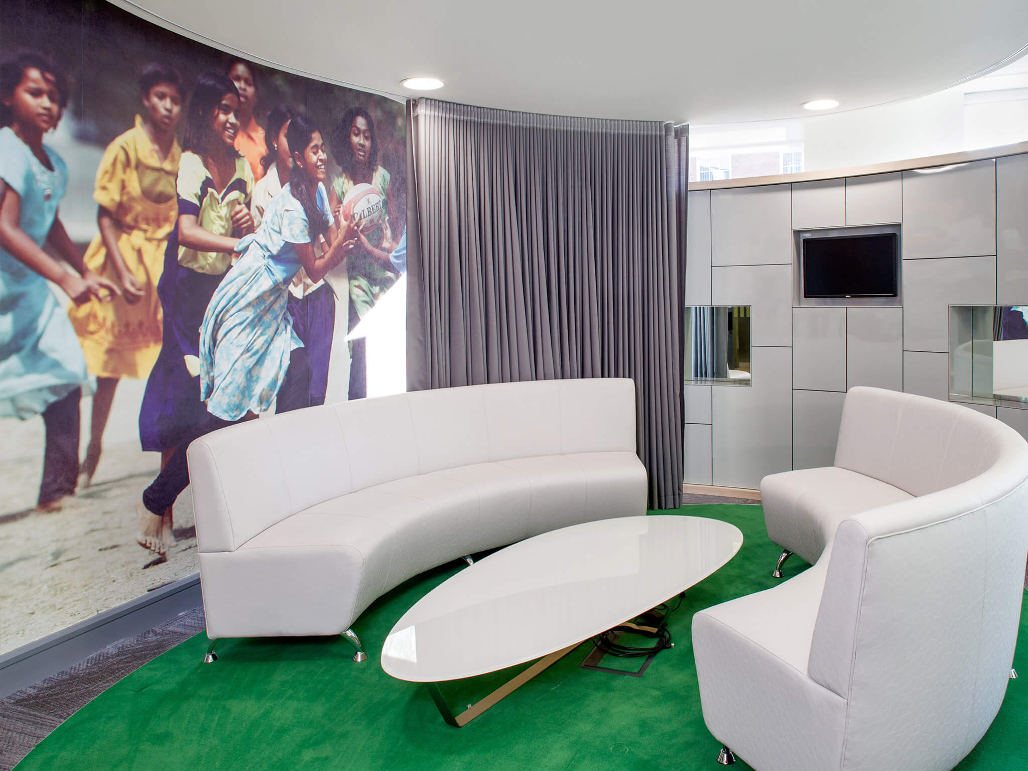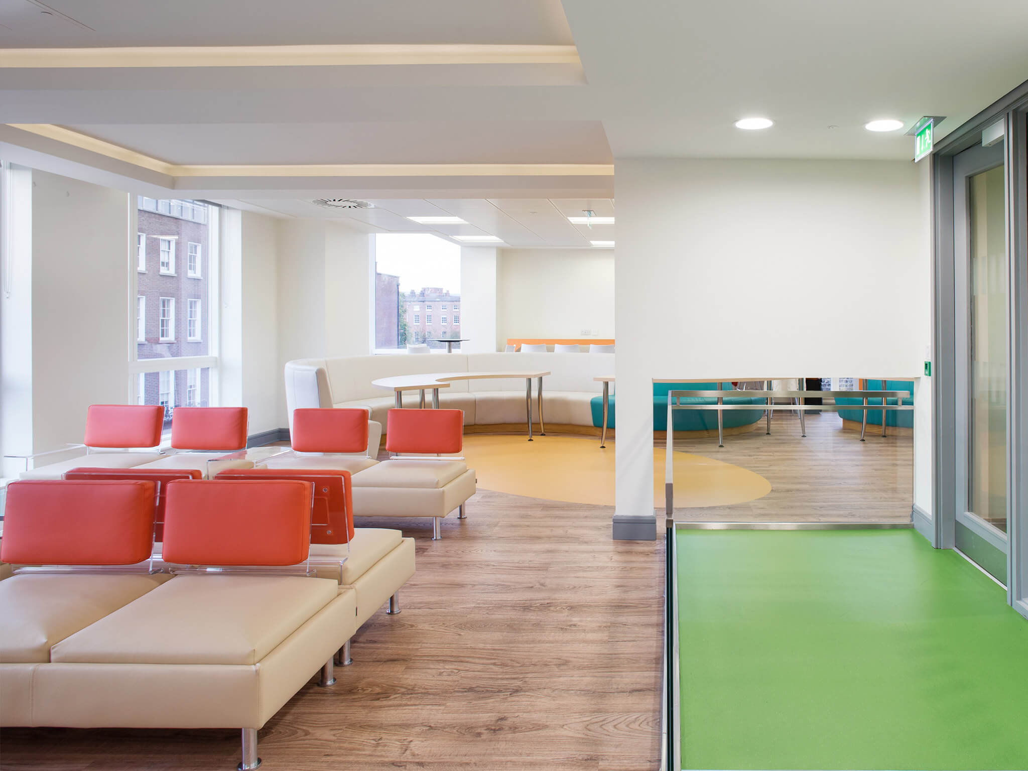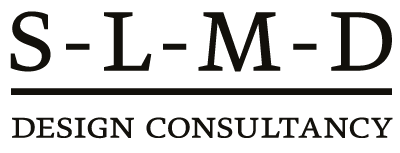11,600 Sq Ft | 7 Weeks Duration | Entertainment Sector | Ireland
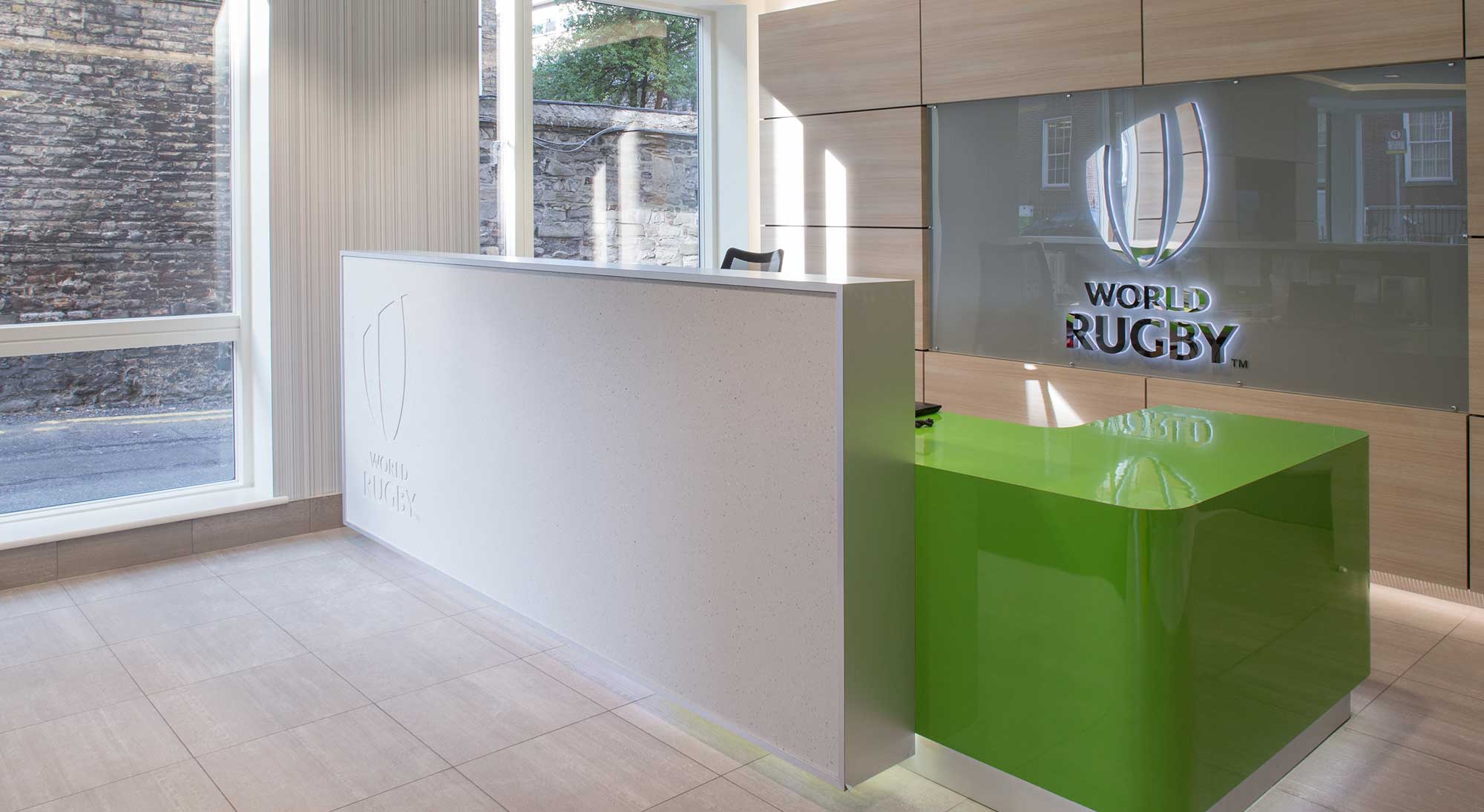
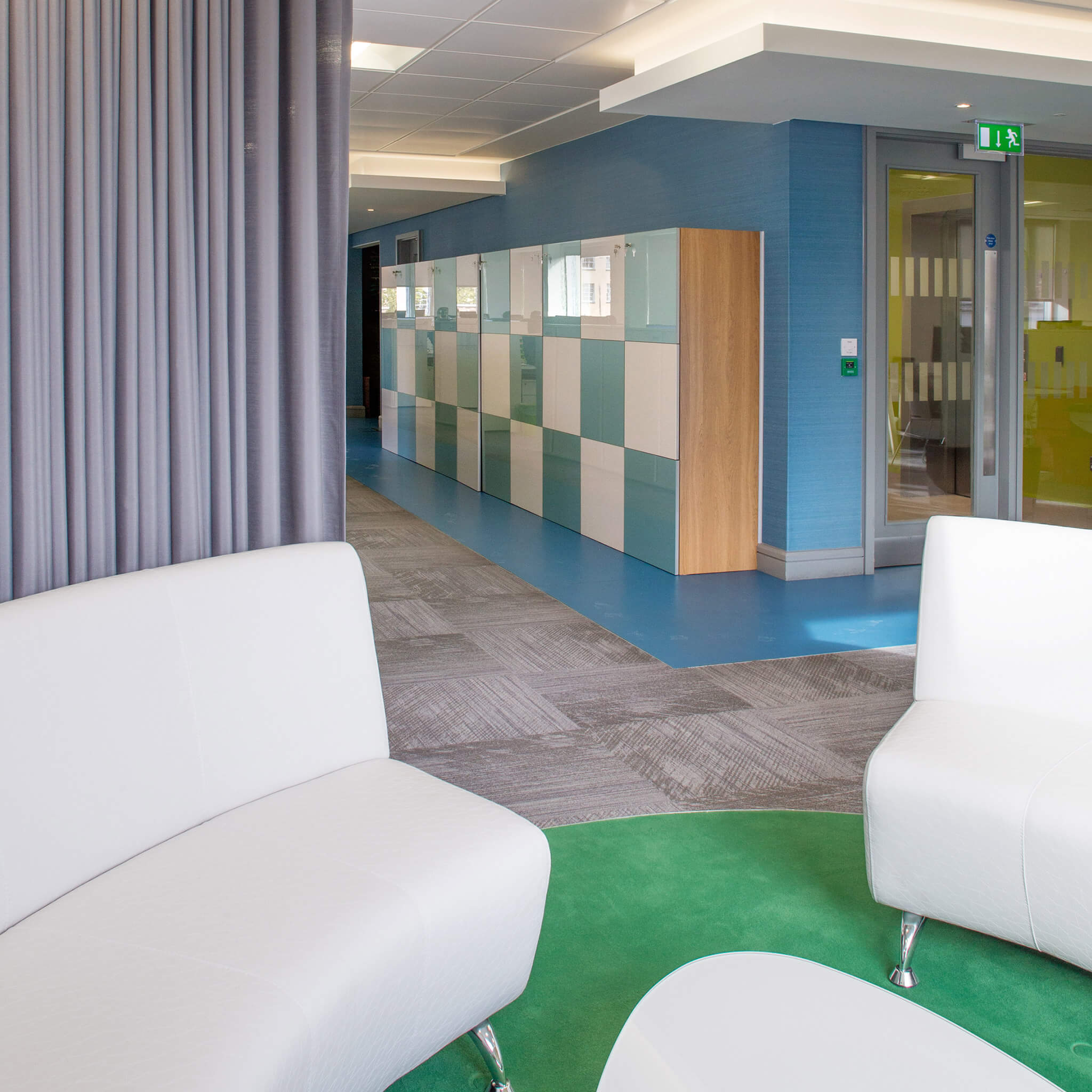
With a move from one complete floor plate to a building where teams would have to be split over 5 floors presented very real challenges.
The first challenge was how to manage change within long-established teams and their communication pathways.
The second was finding new opportunities for collaboration.
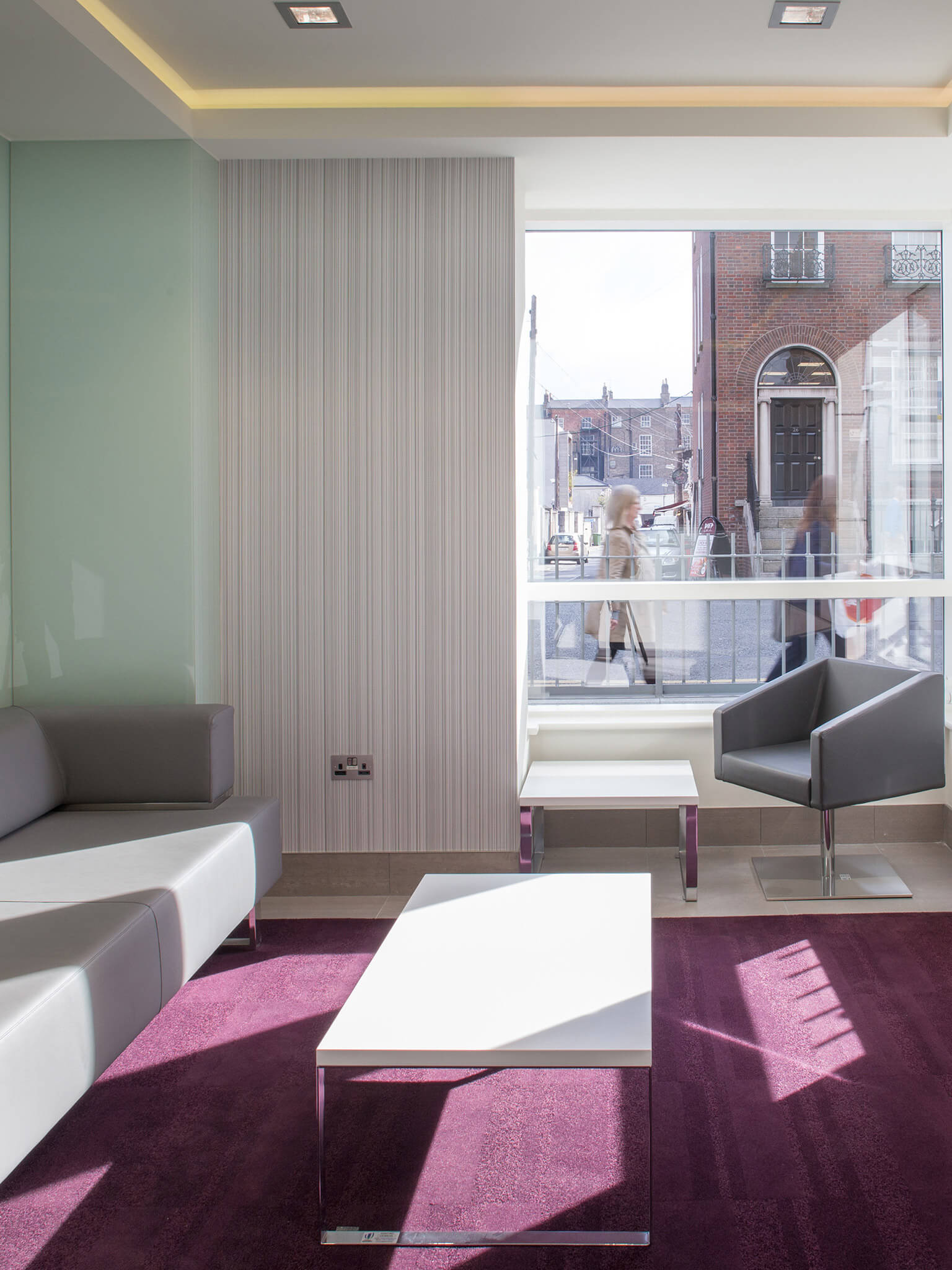
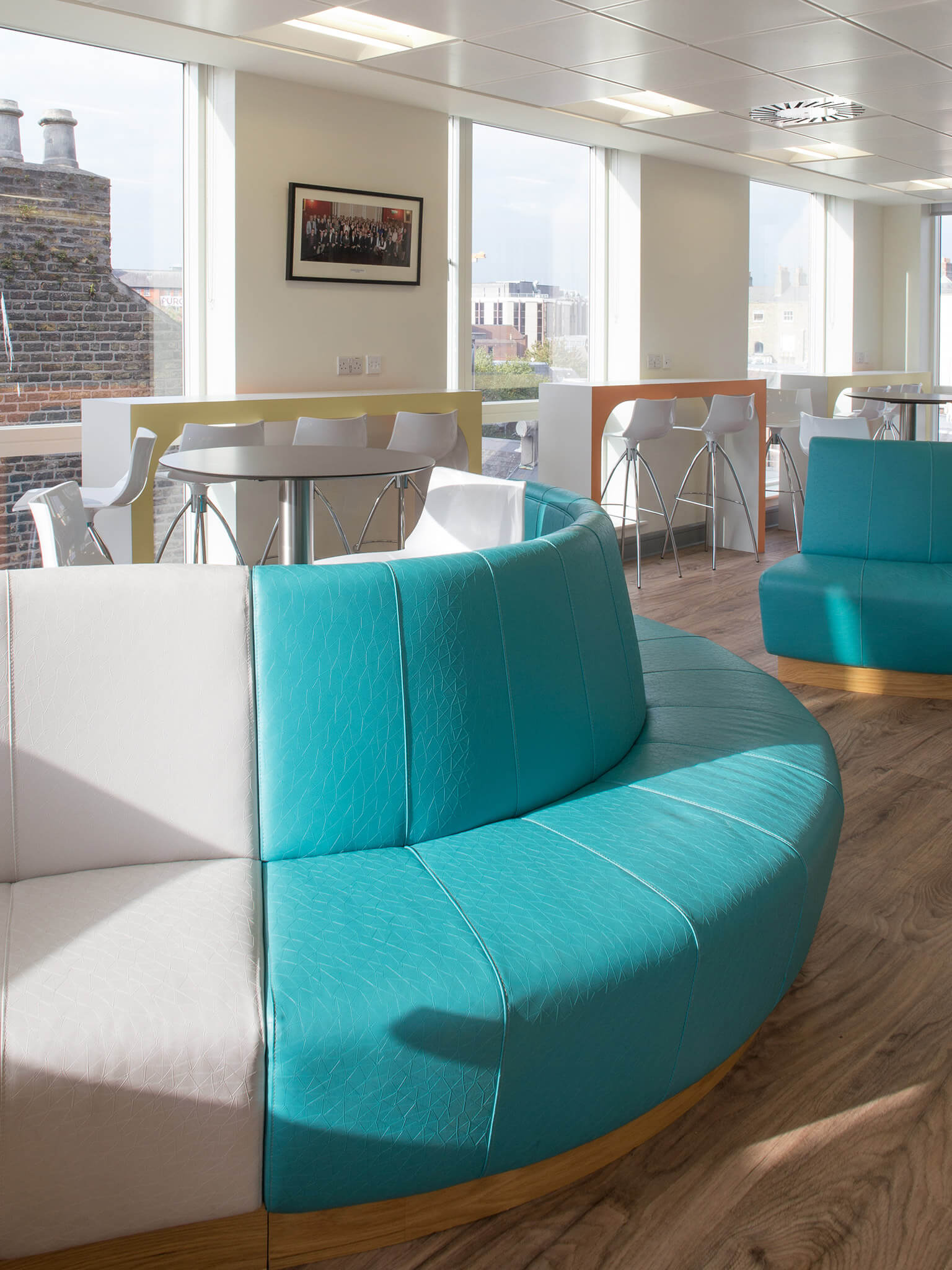
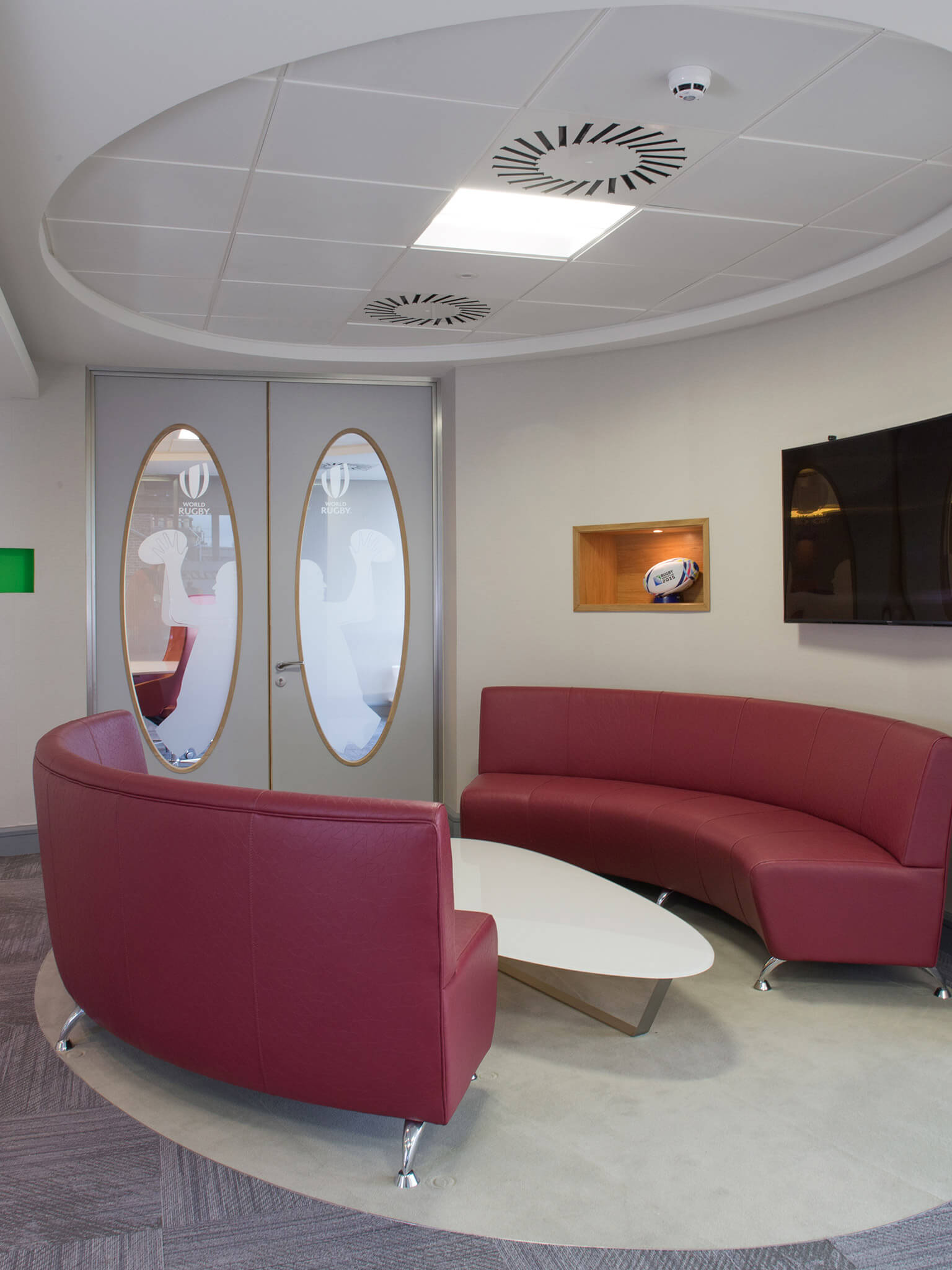
We decided to reduce formal meeting rooms to the absolute minimum and to then “steal” one entire floor in the very middle of the building to act as both company café and informal meeting space employing various seating typologies.
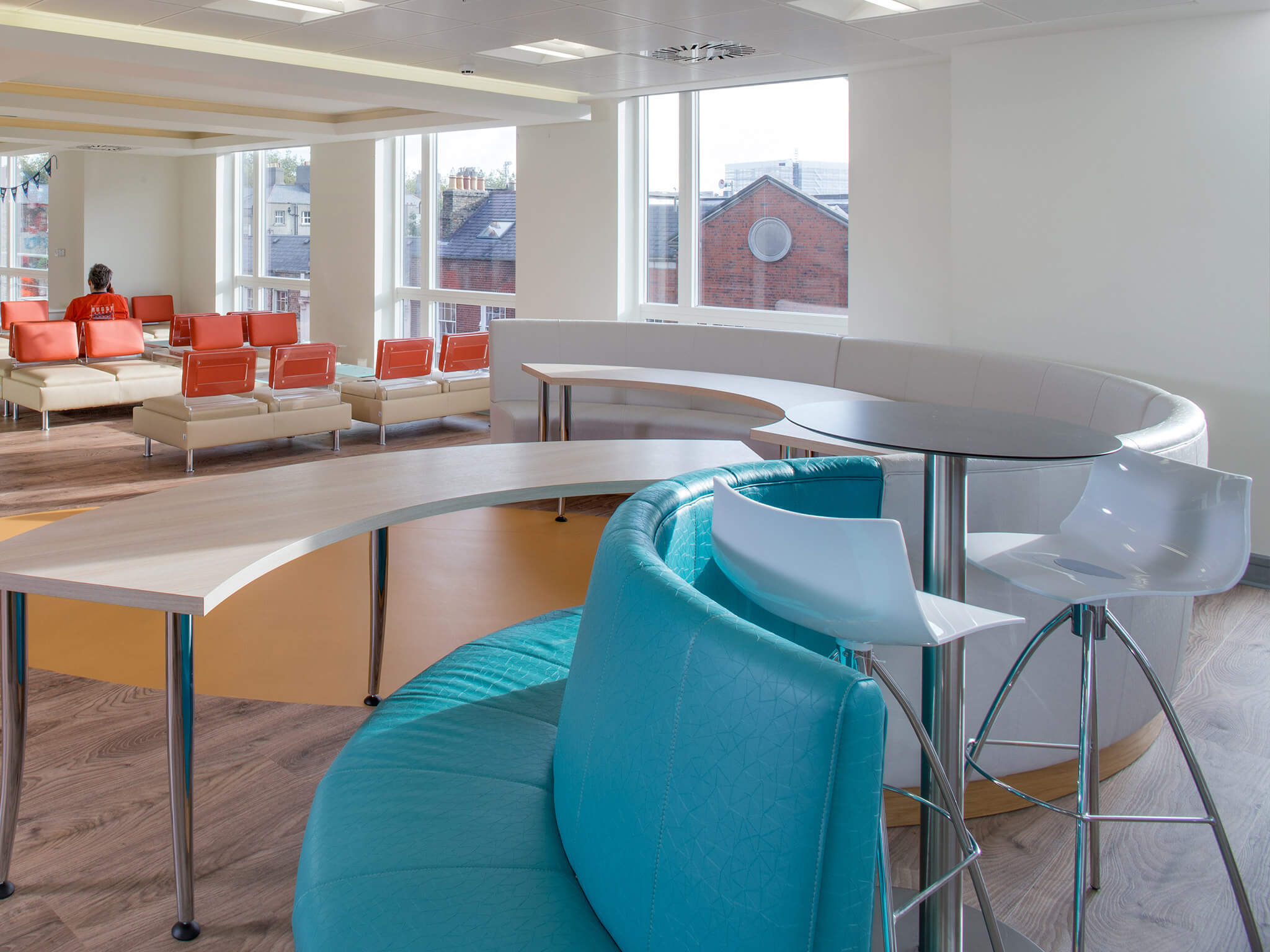
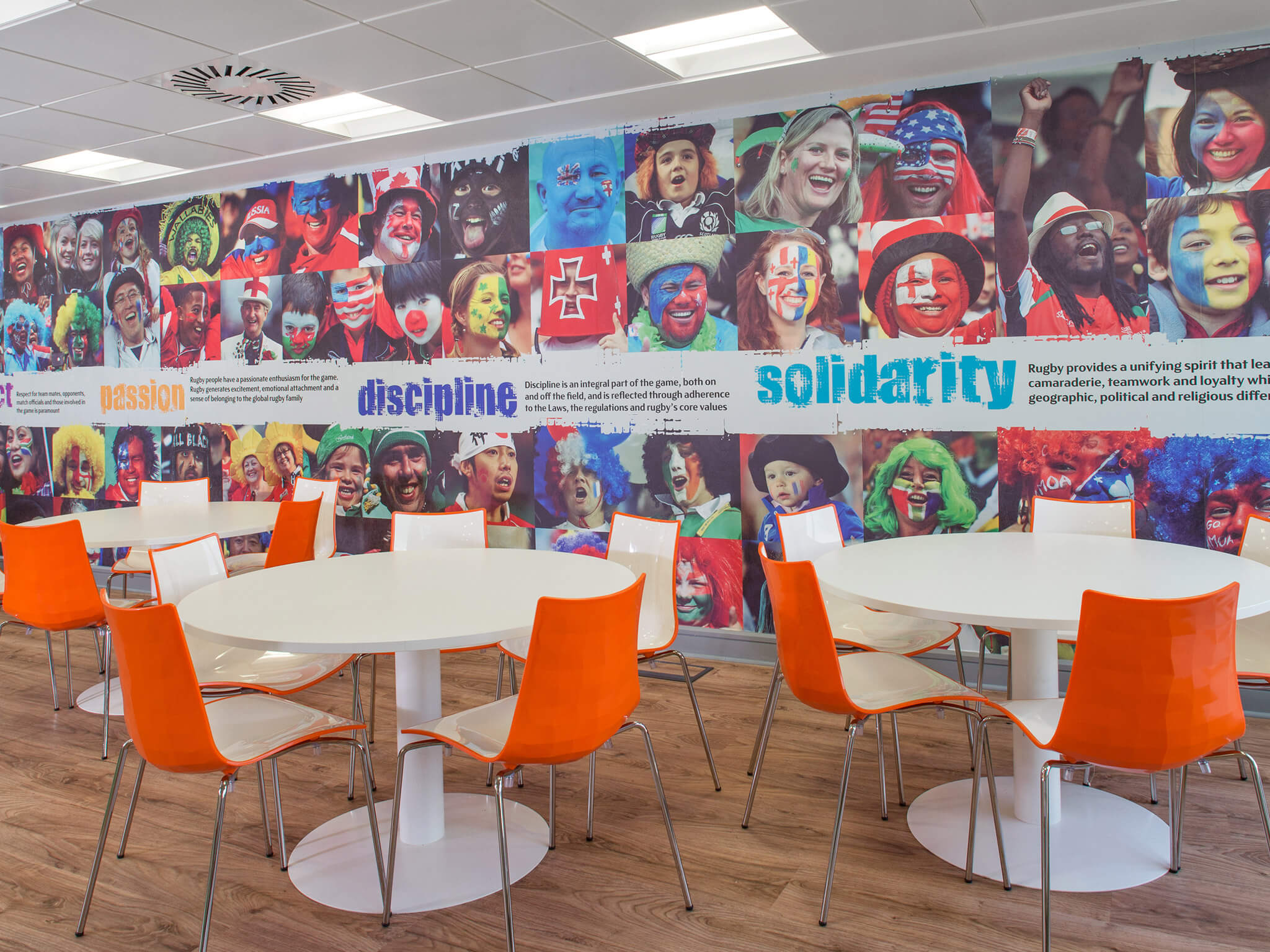
This “re-patched” communication lines by forcing non-sensitive meetings to a single common space were staff members could connect and collaborate.
This substantially increased the usability of the café and therefore the return on budget spend.
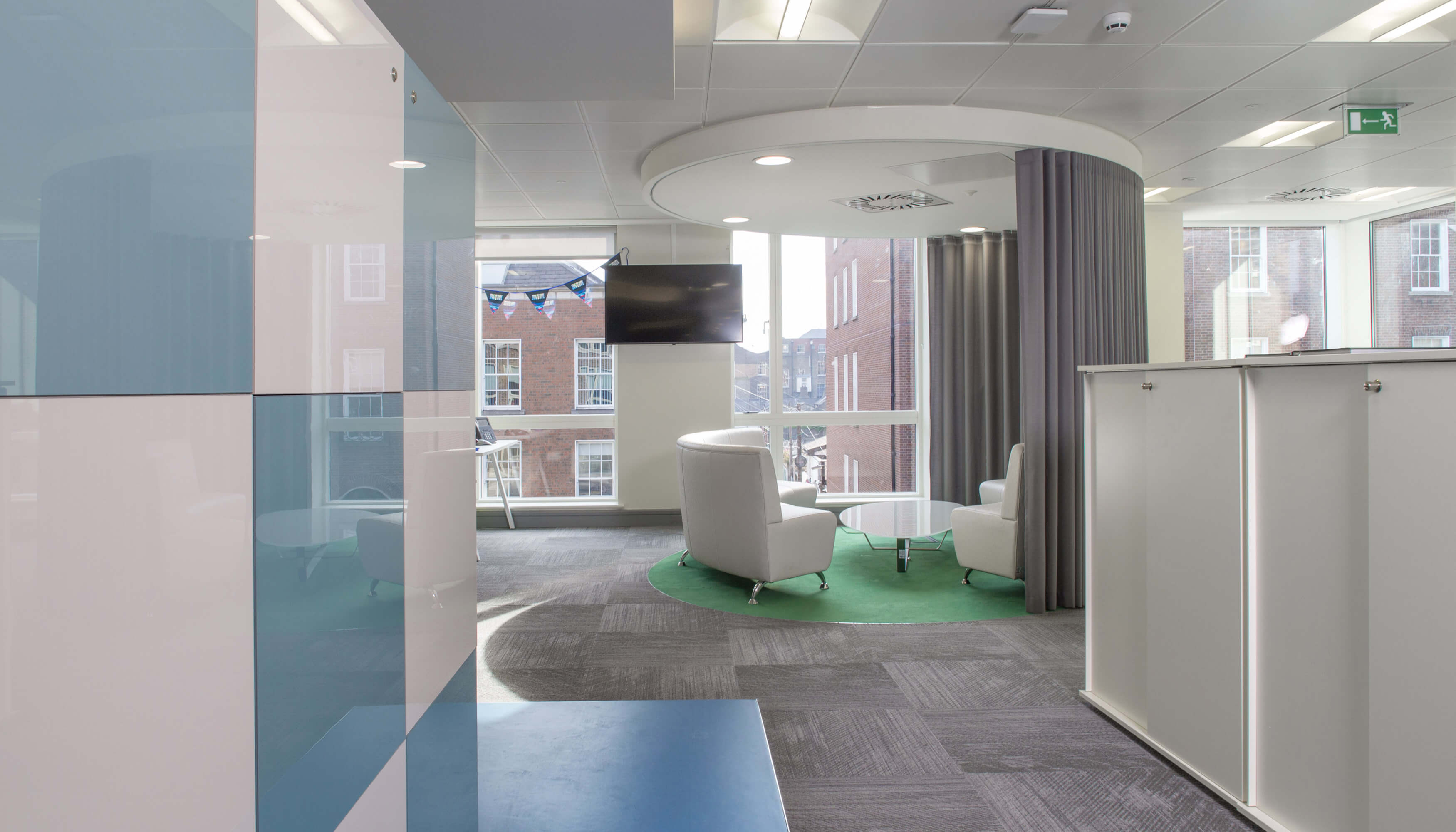
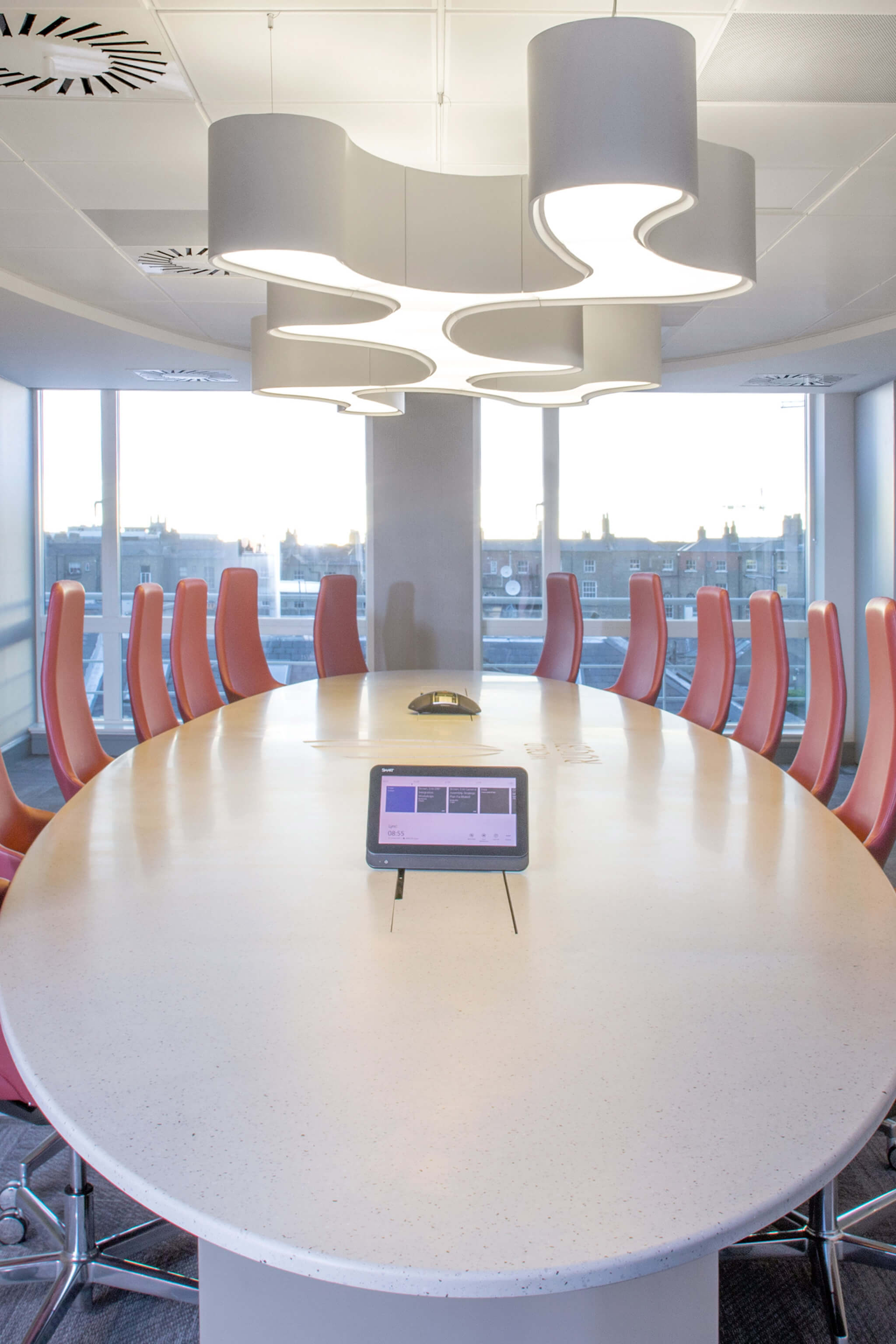
Vibia Ameba
For the World Rugby boardroom we set out to create an interior that evoked strength and movement – two principal characteristics of rugby.
The use of a concrete colour & texture palette to the walls, floorcovering and bespoke LG Hi-Macs table set the tone for strength.
To illustrate dynamic movement we chose the Vibia Ameba light fitting which we then customised to display the typical movement of an advancing rugby squad down the pitch to the try line.
