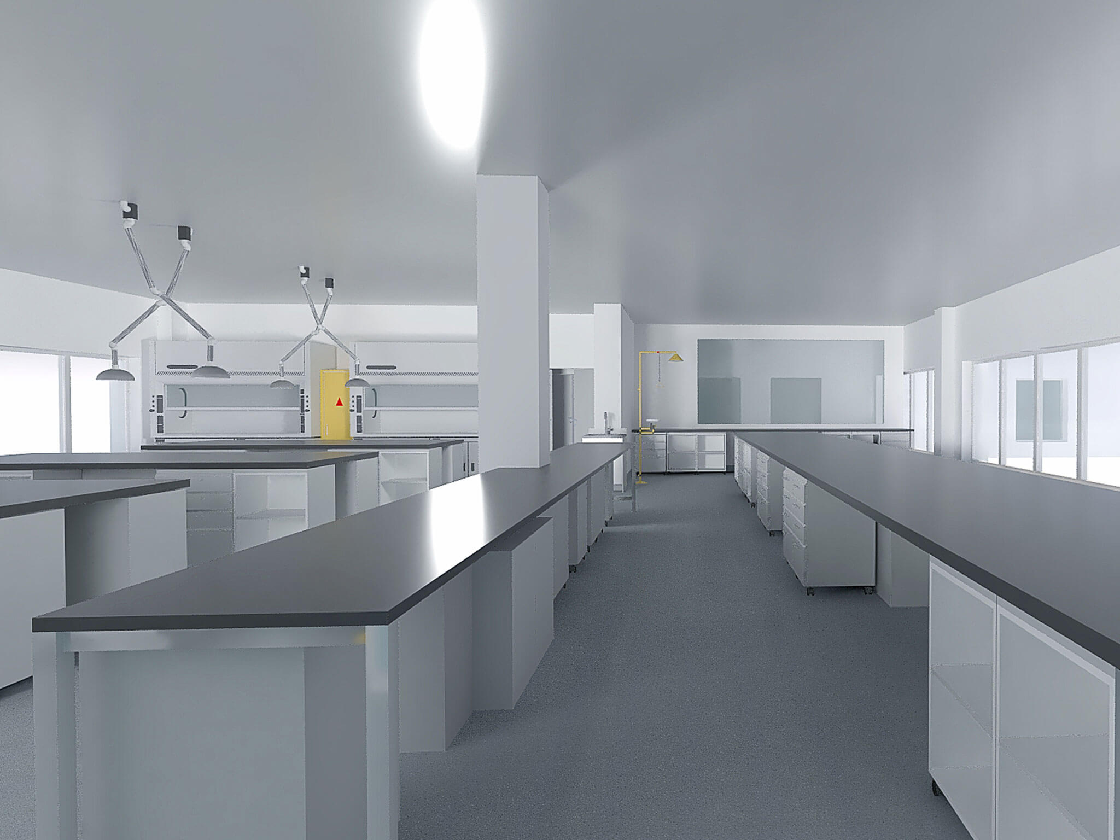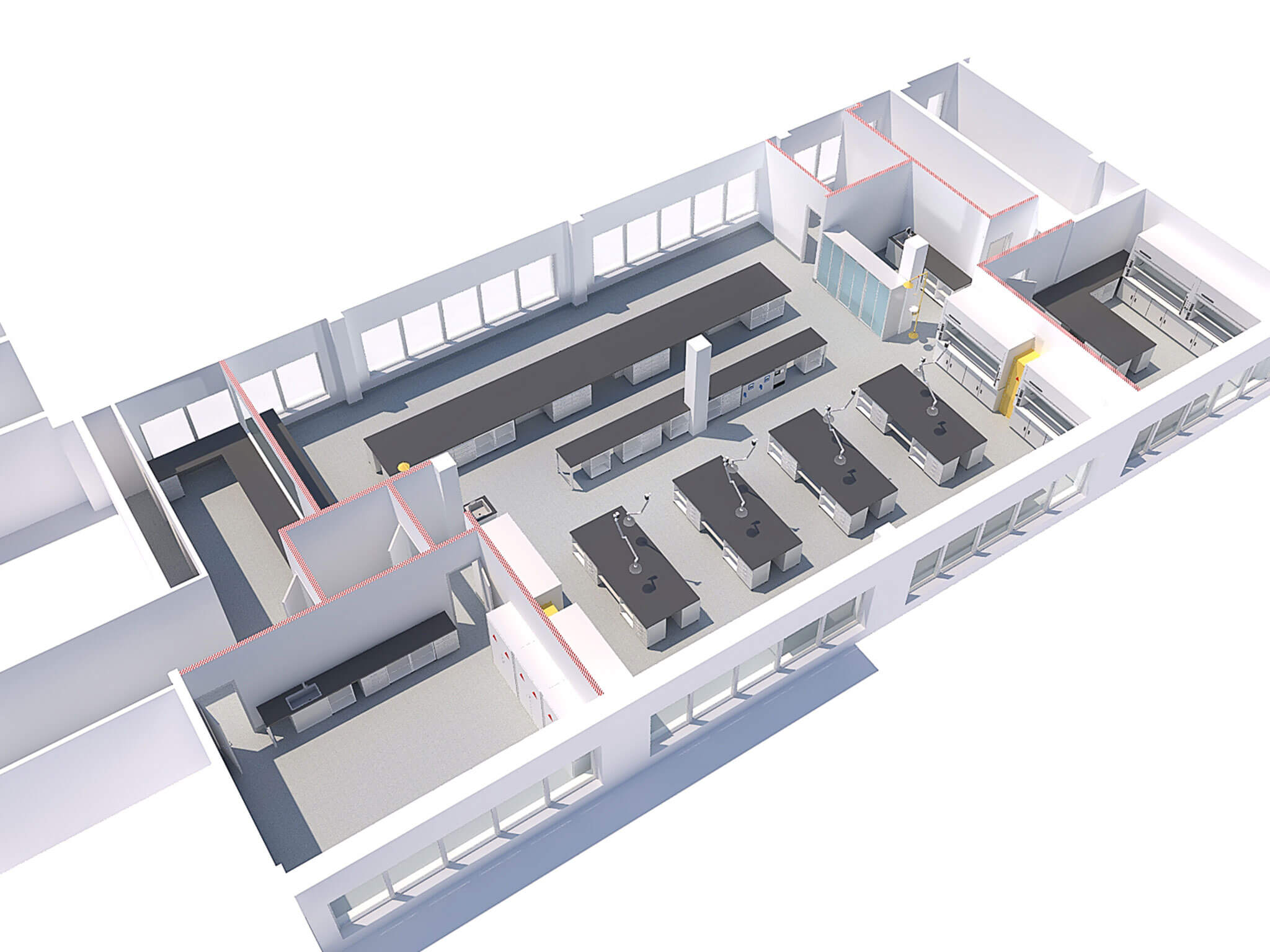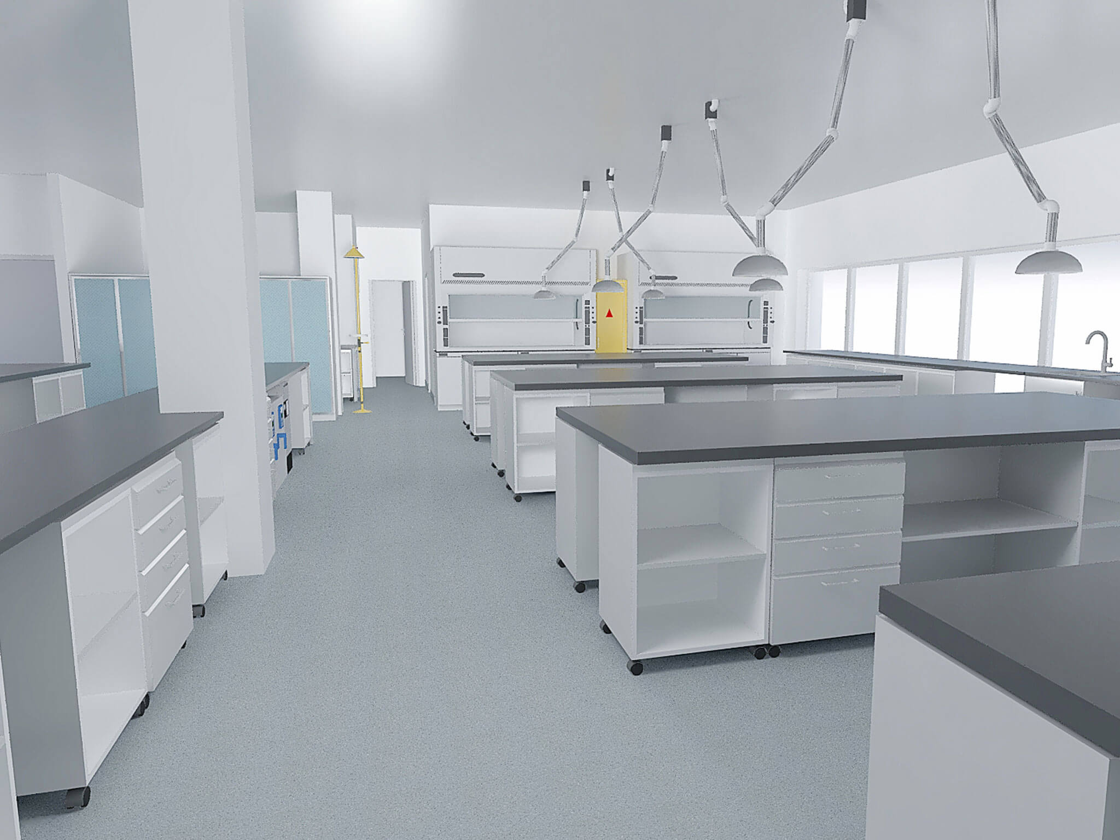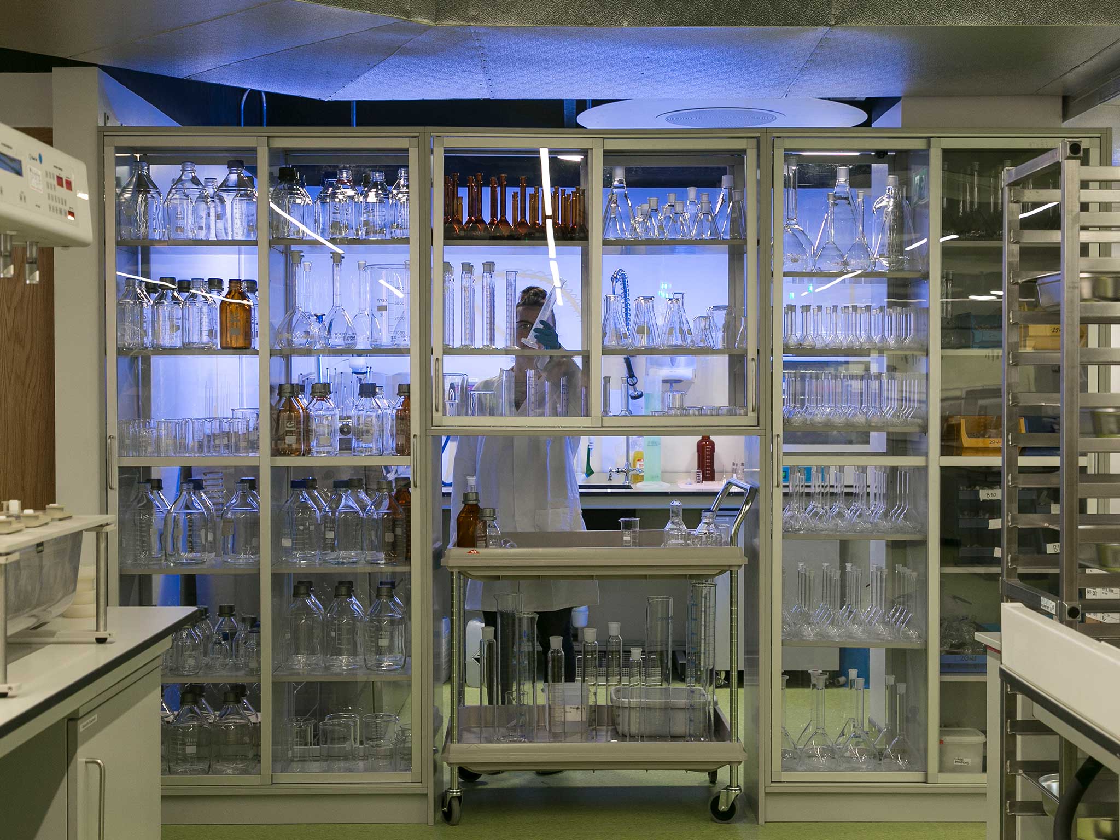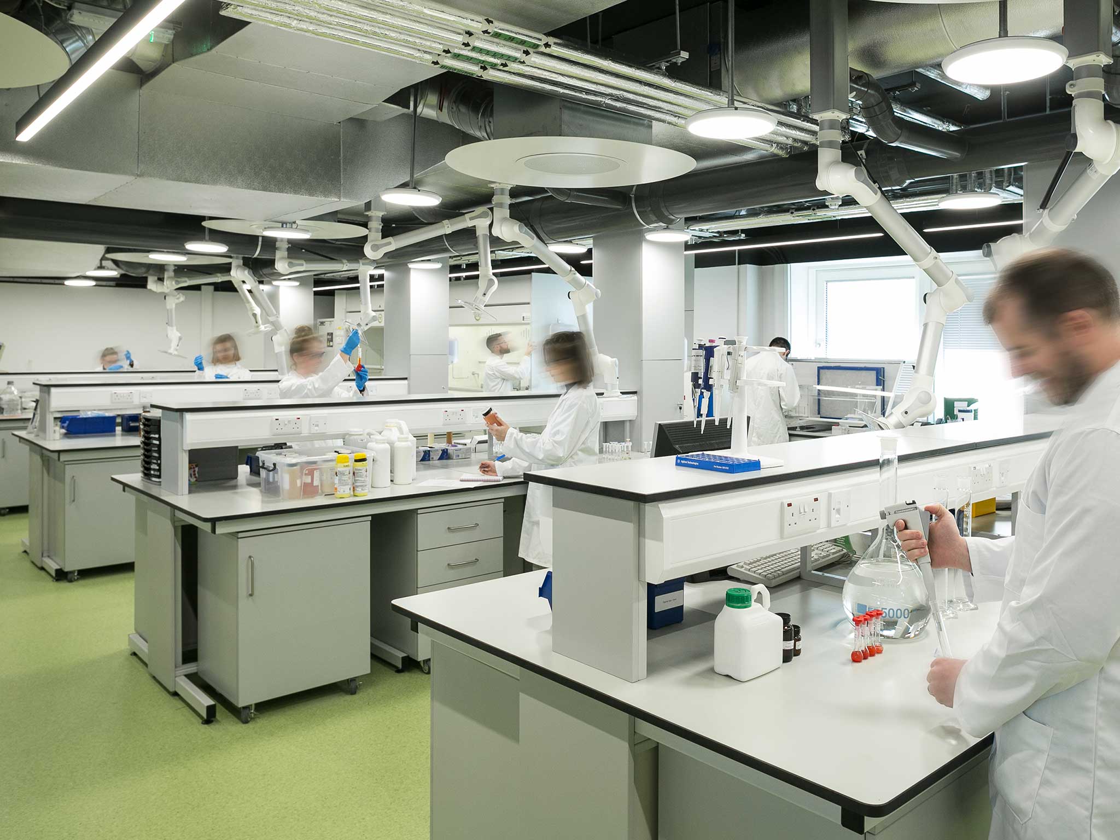15,000 Sq Ft | 22 Weeks Duration | Science/Technology Sector | Ireland
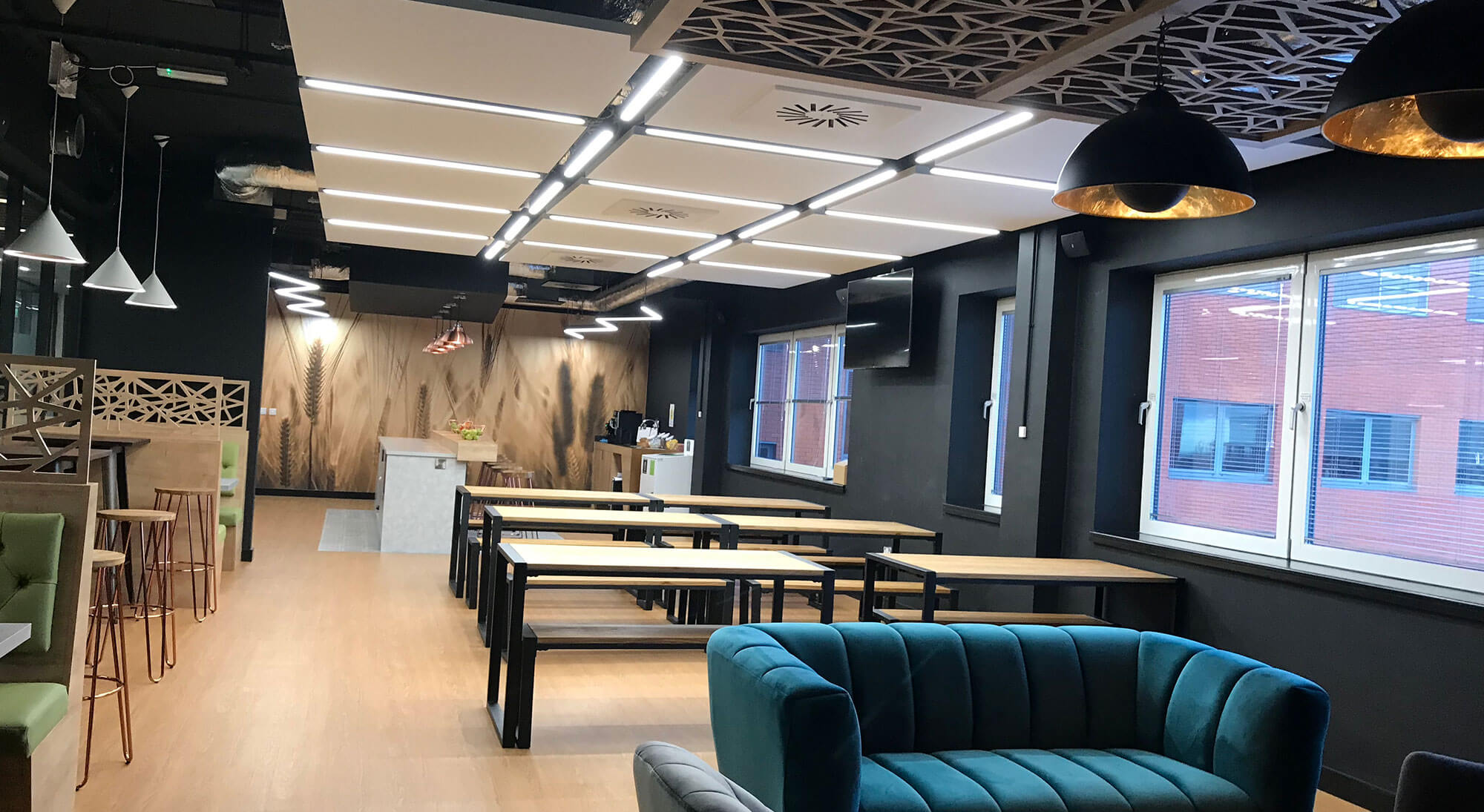
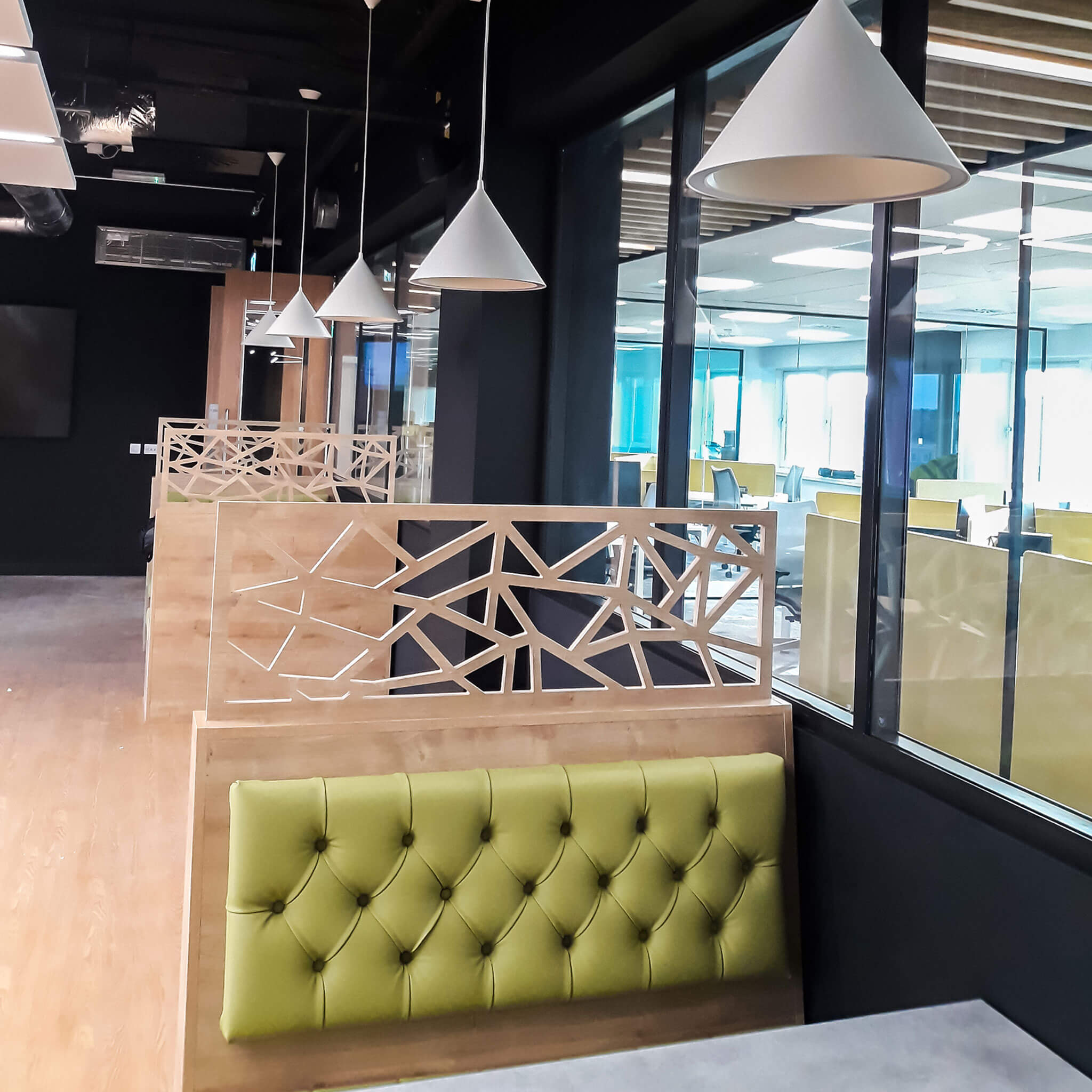
After a successful planning application for a change of use on three floors of a multi-tenant office building to Science & Technology use, we then embarked upon a design strategy to create a new HQ for Life Scientific. The building would house their Administration team on one floor, the Science Research team on another, alongside a communal café lounge and a further top floor would then operate as a 5,000SqFt research laboratory.
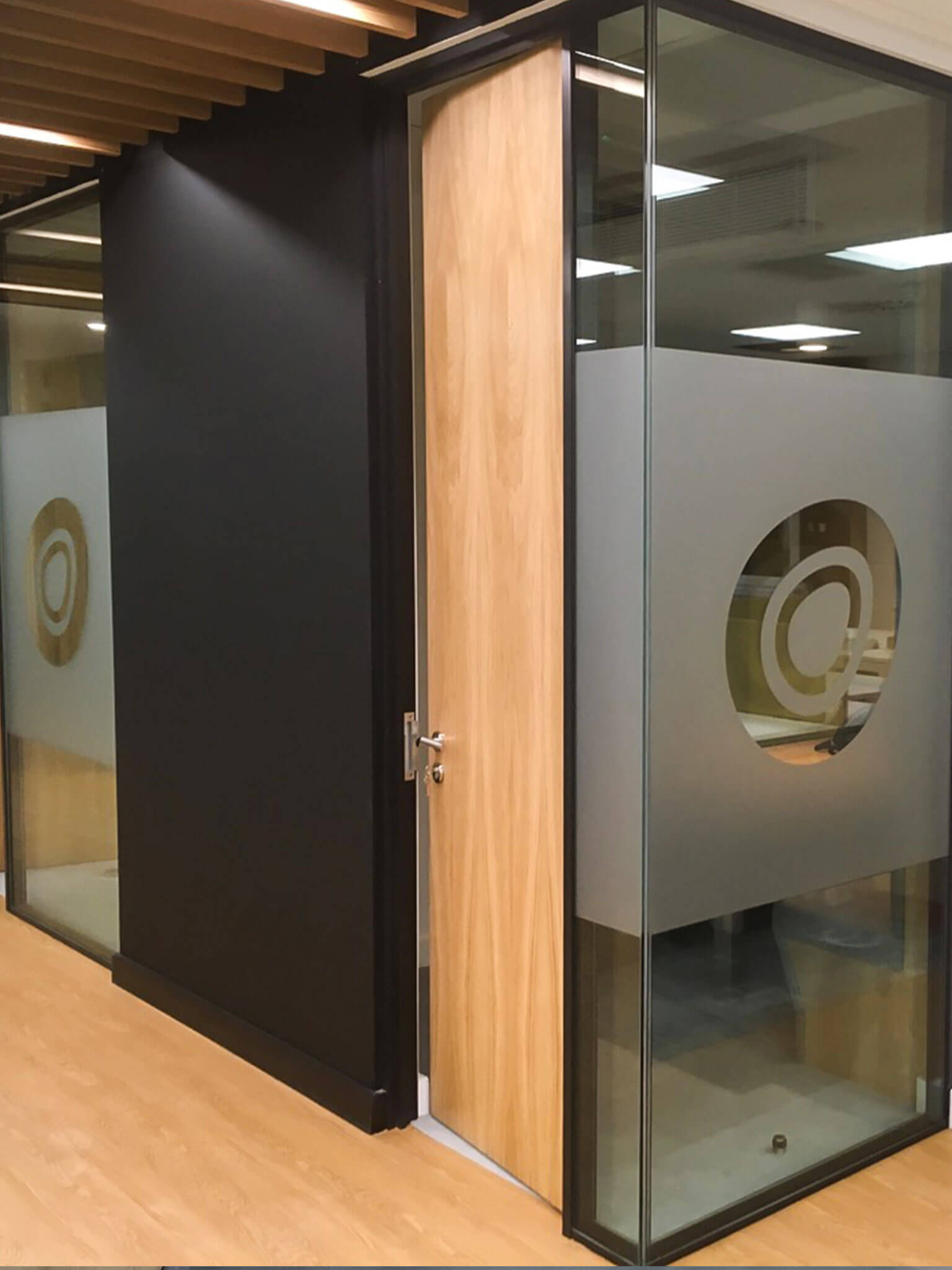
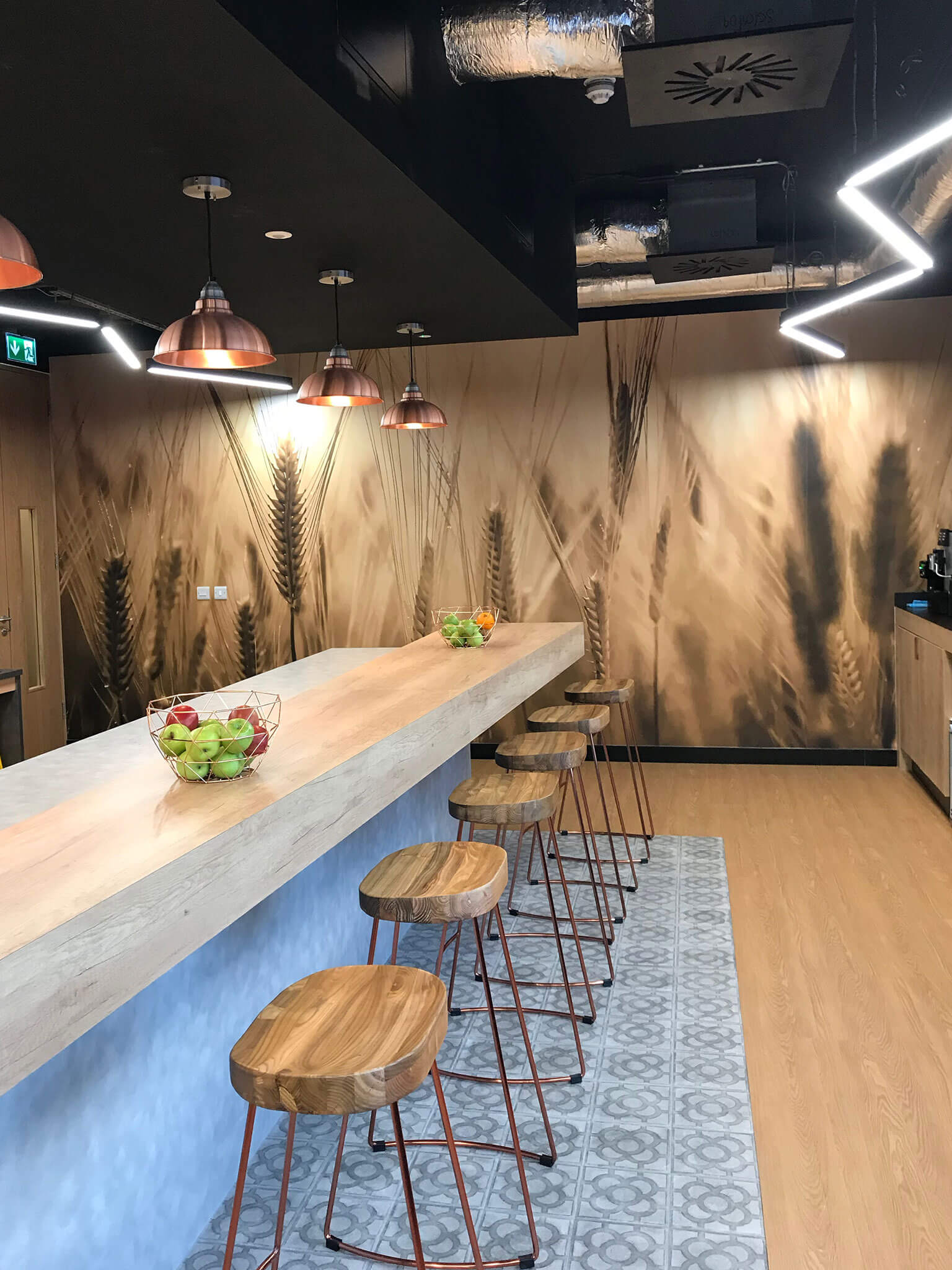
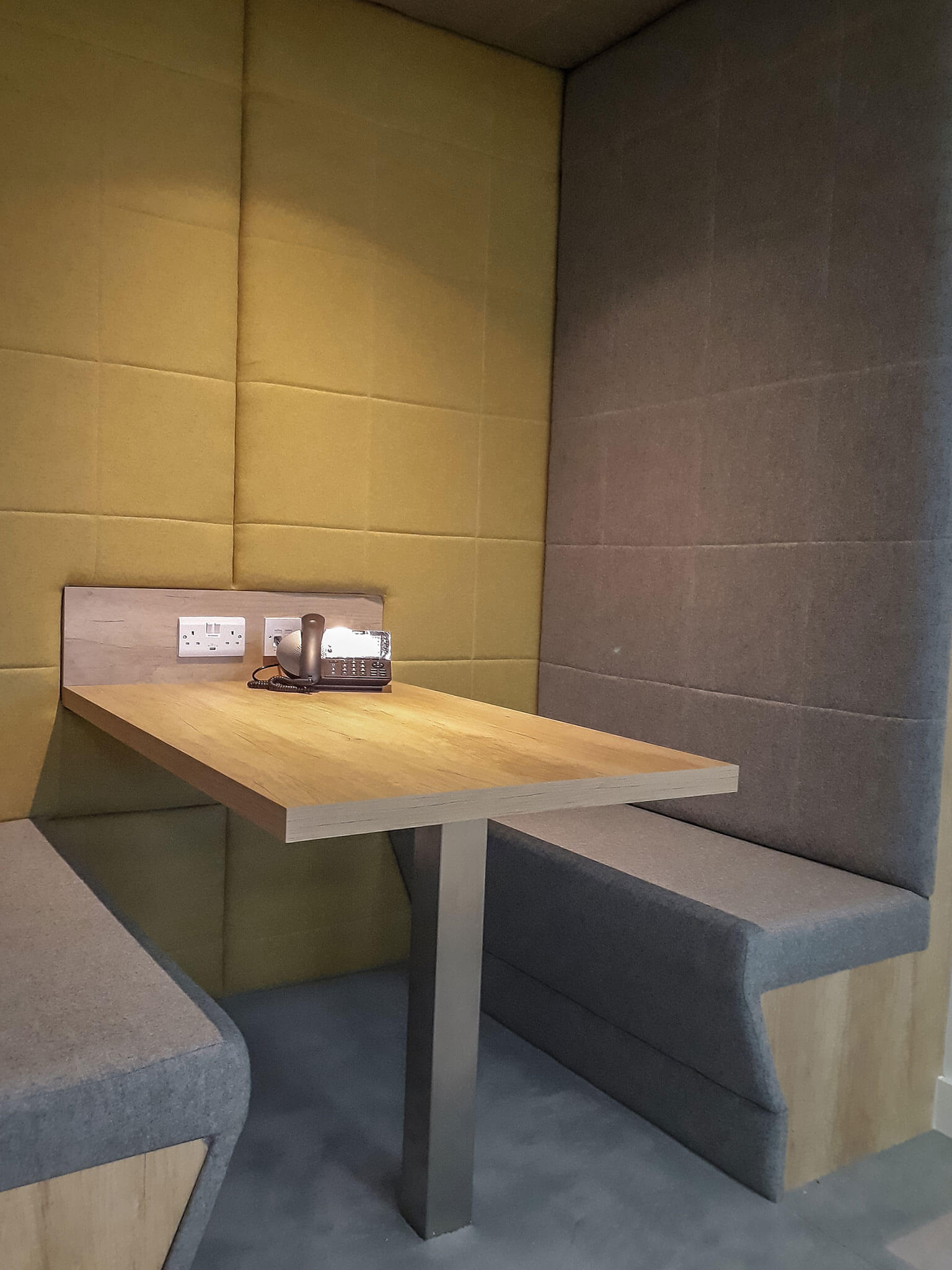
The company had a very strong graduate programme partnered with the nearby UCD science campus so we proposed an industrial design concept with exposed blacked out ceiling structures and services, zig-zag linear led light fittings alongside oak, concrete and copper finishes with textiles in a grey and green colour palate. To aid acoustics and noise transfer we added timber ceiling baffles and Armstrong canopies over team and collaboration zones.
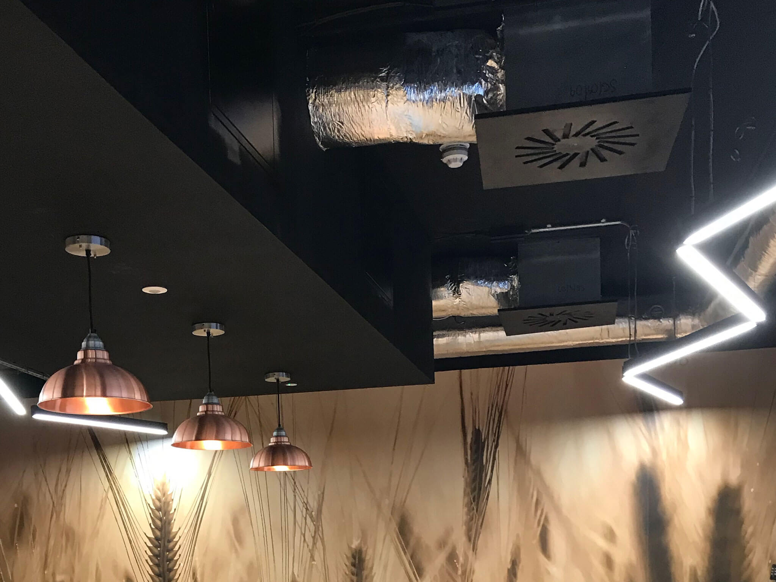
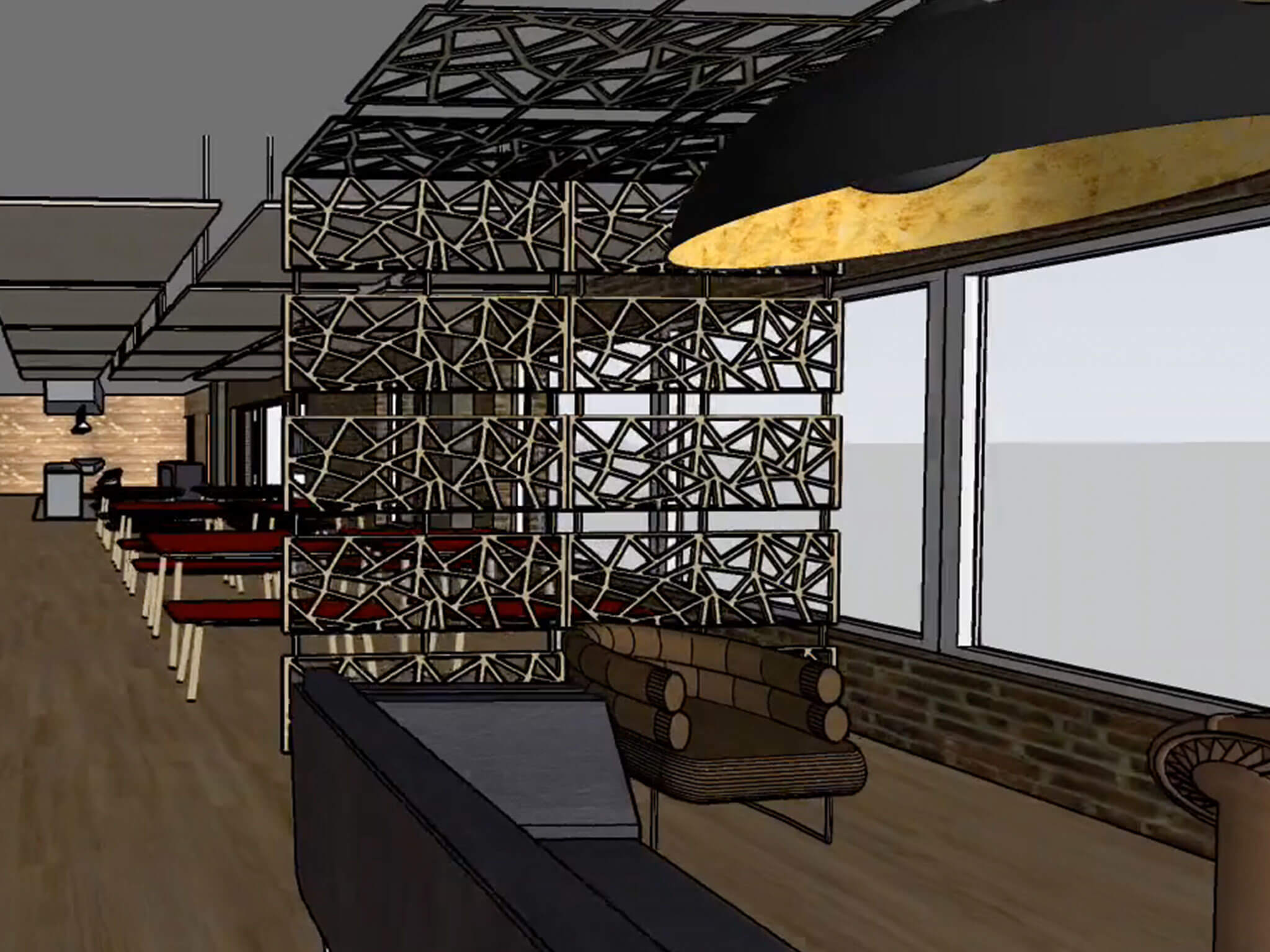
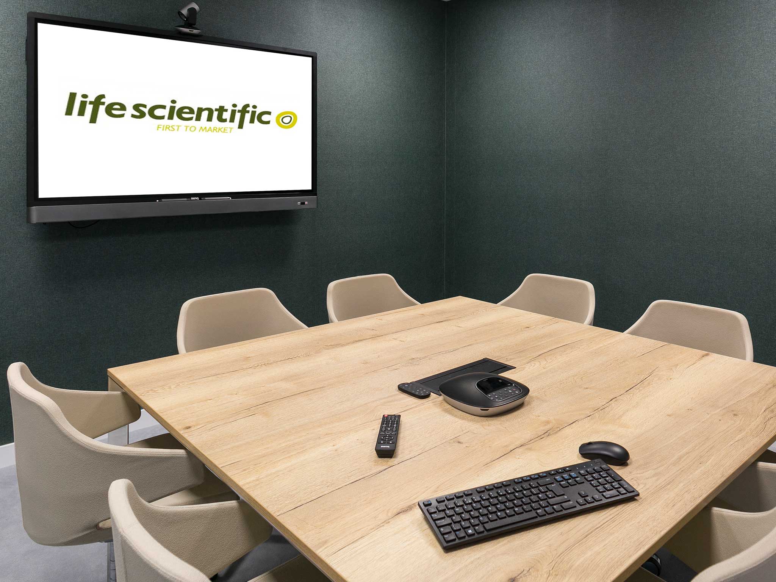
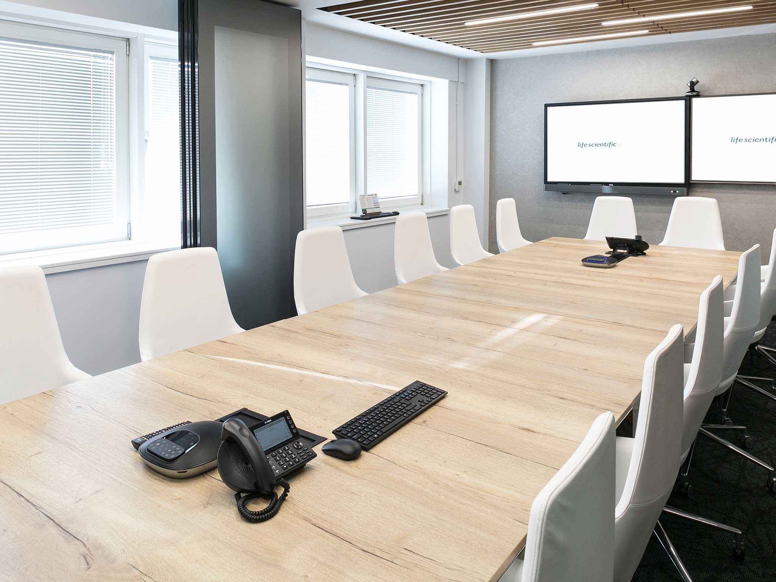
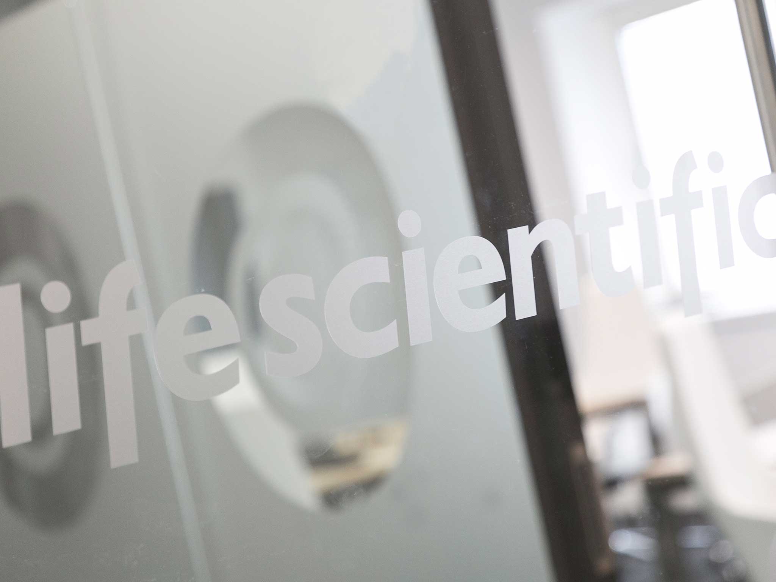
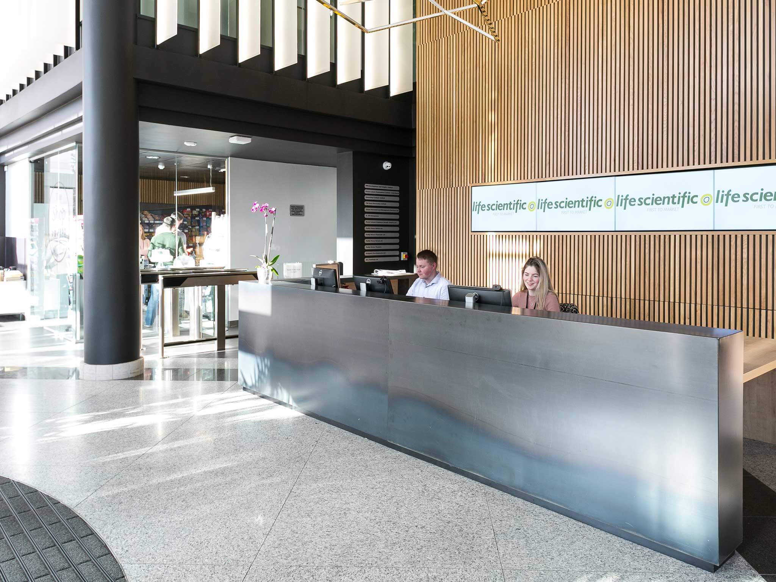
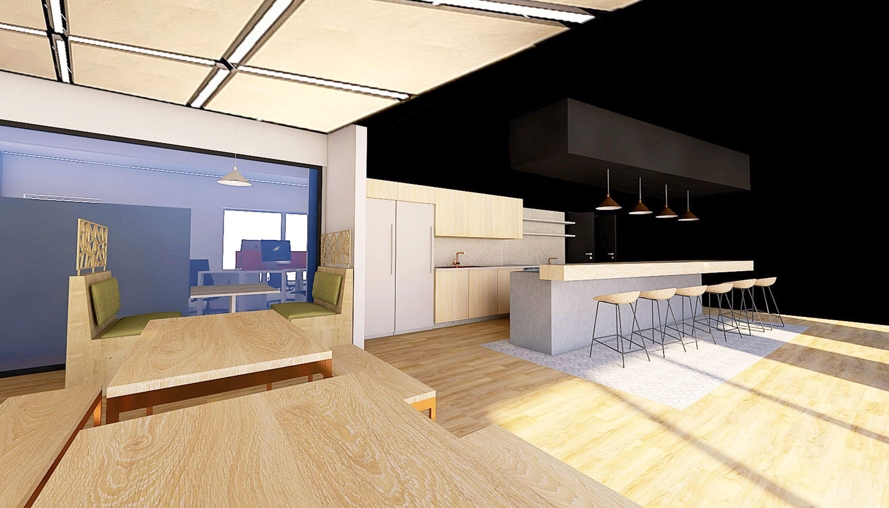
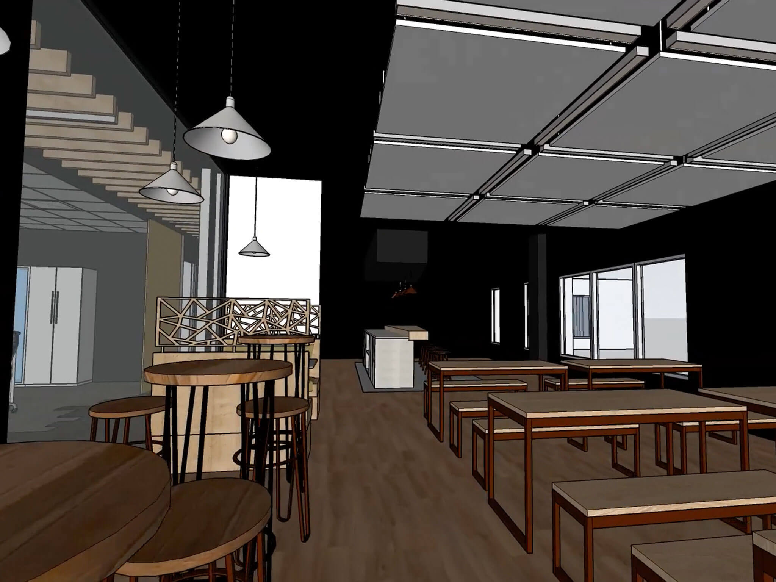
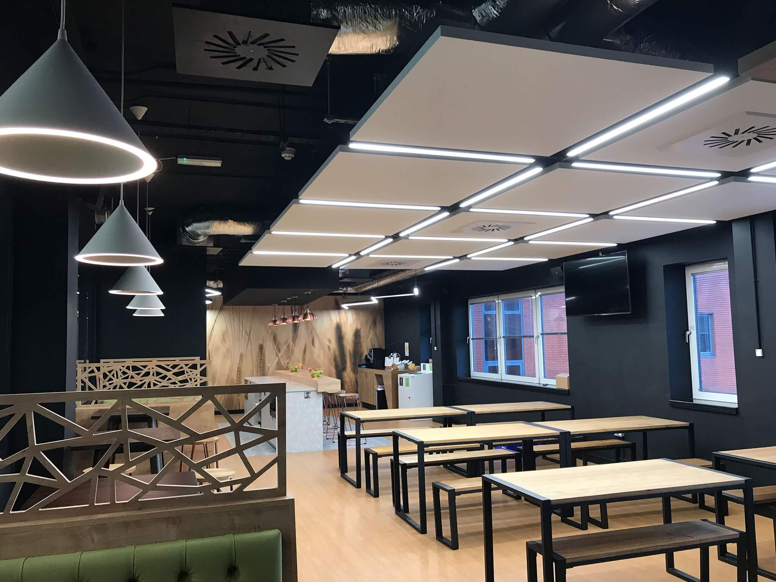
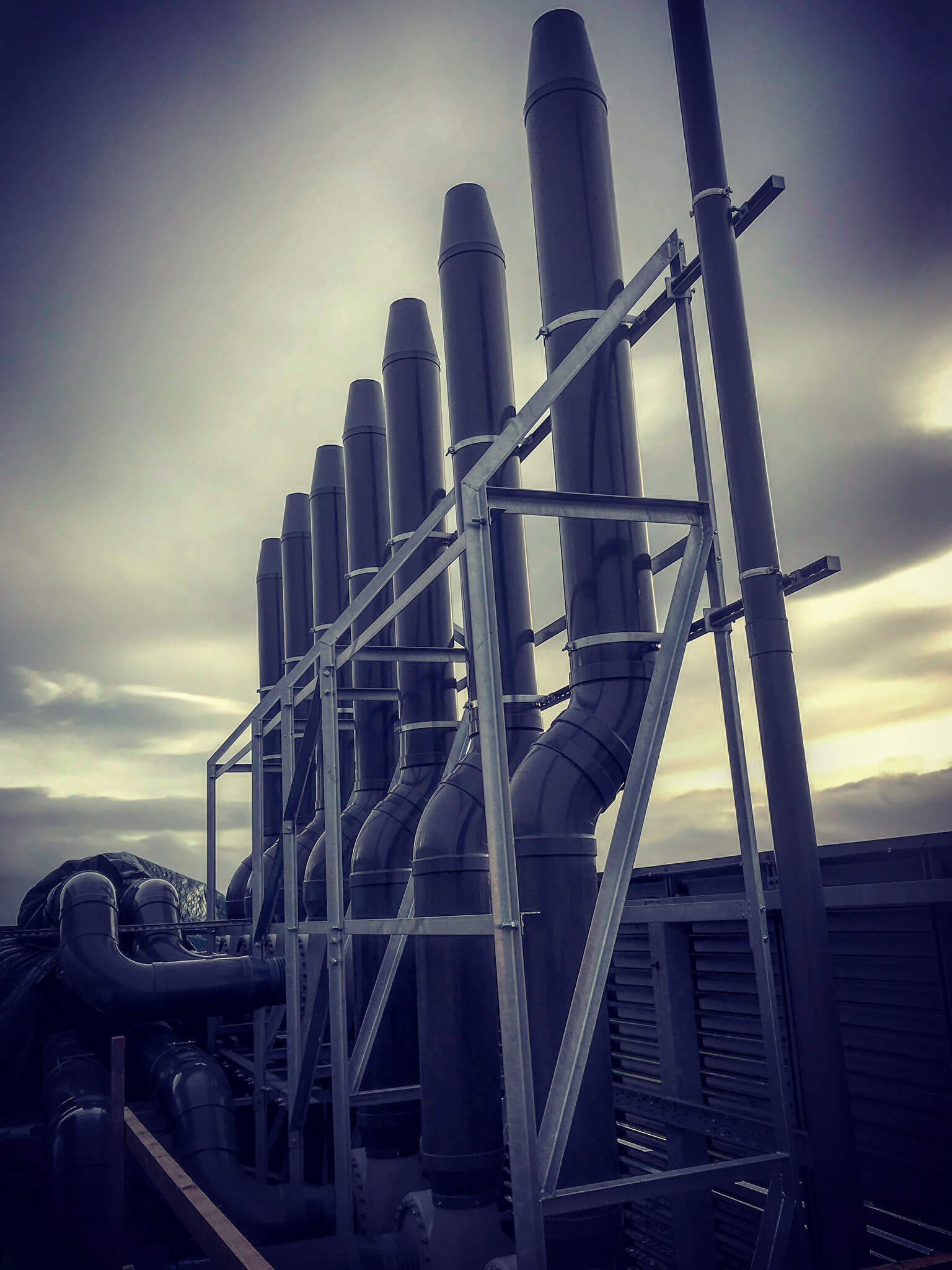
Research Laboratory
The laboratory was a considerable challenge due to the expansive mechanical infrastructure required to run such a facility with a limited floor to ceiling height. A large opening was cut into the roof slab with Sika carbon fibre plates employed to structurally strengthen the slab and ensure head room was not compromised. Six fume hood units were then located around the lab and their extract ductwork taken through the opening into 6M high flues located on the roof. The opening and its ductwork was then housed in a weathered and insulated GRP kiosk.
